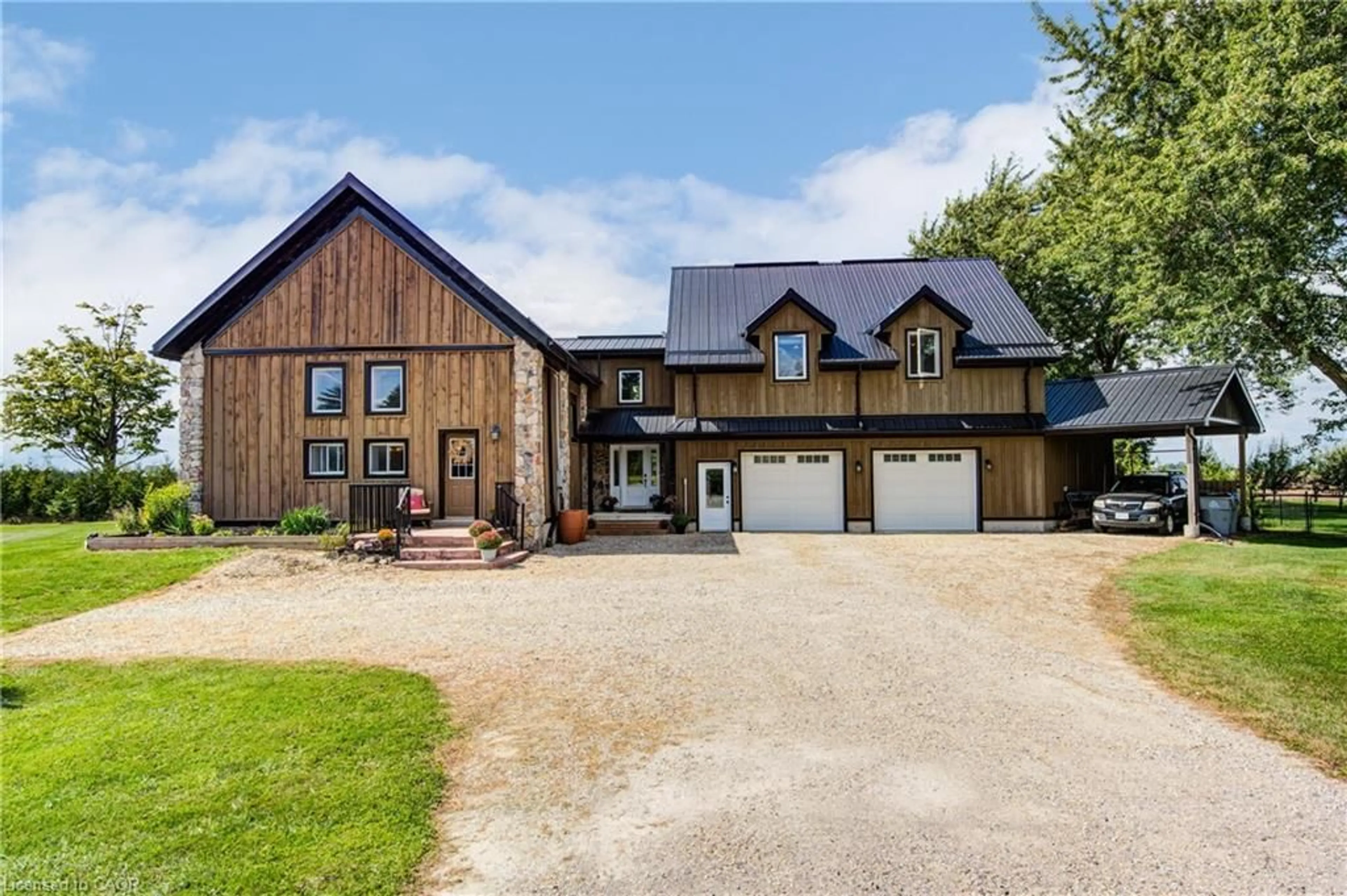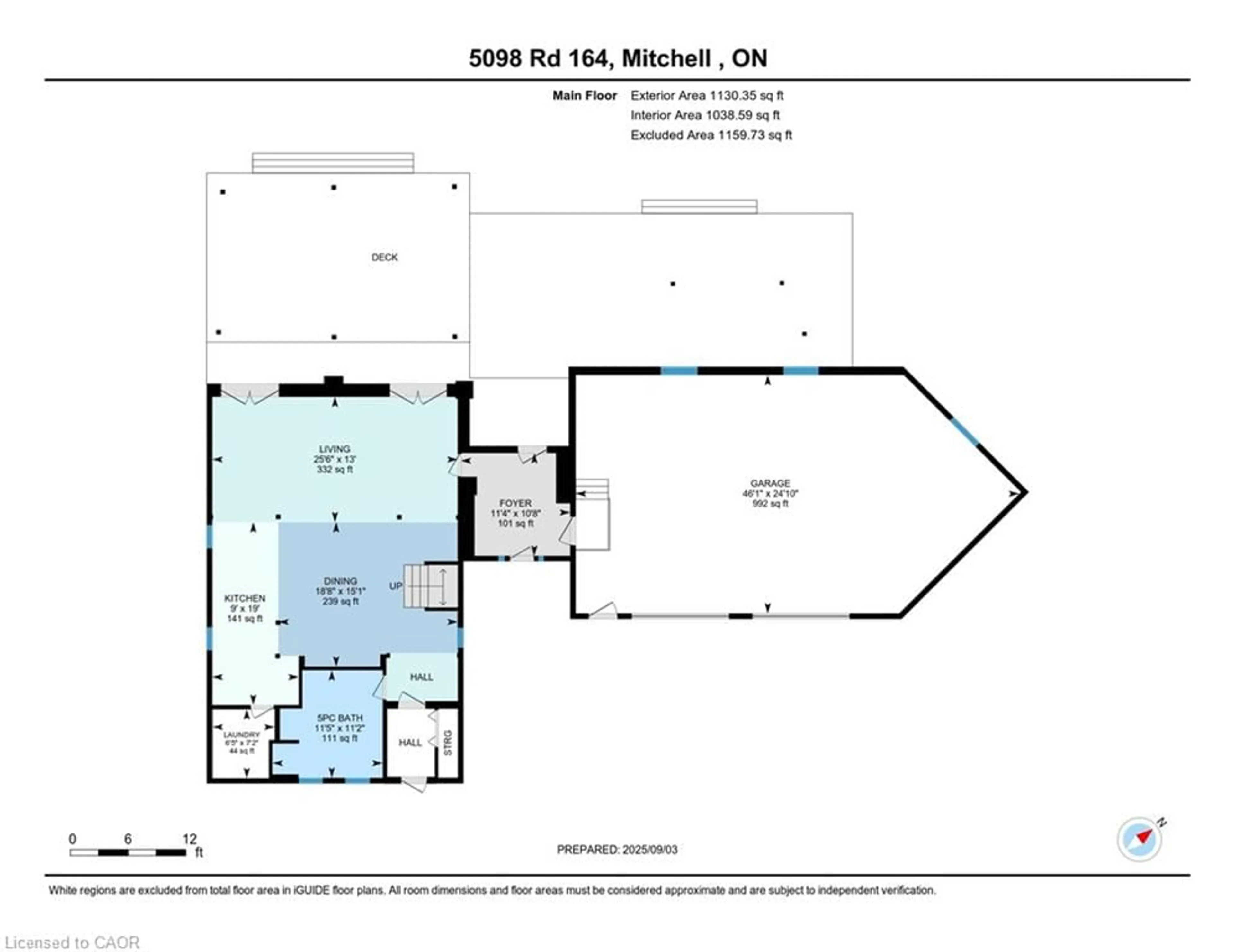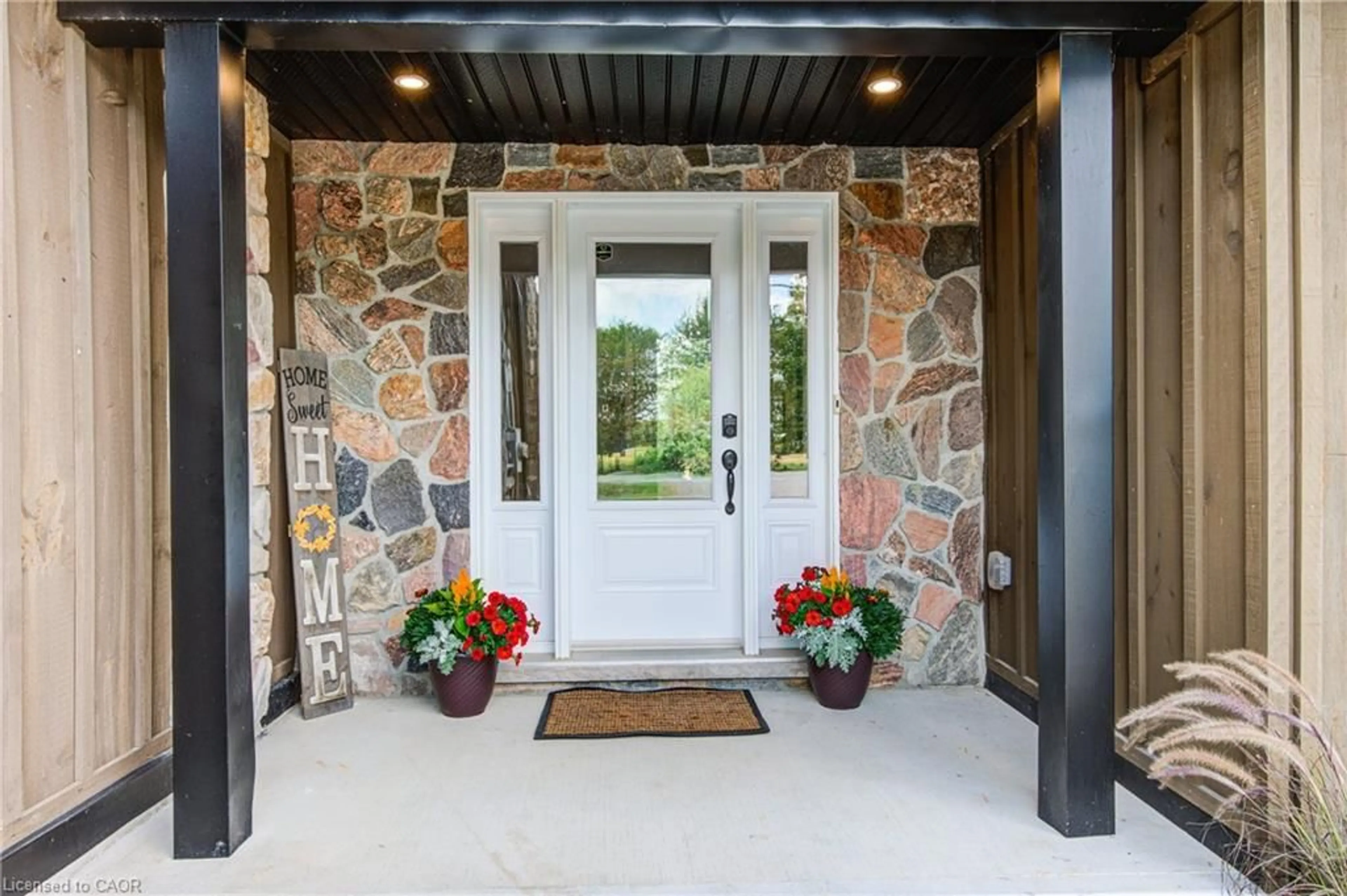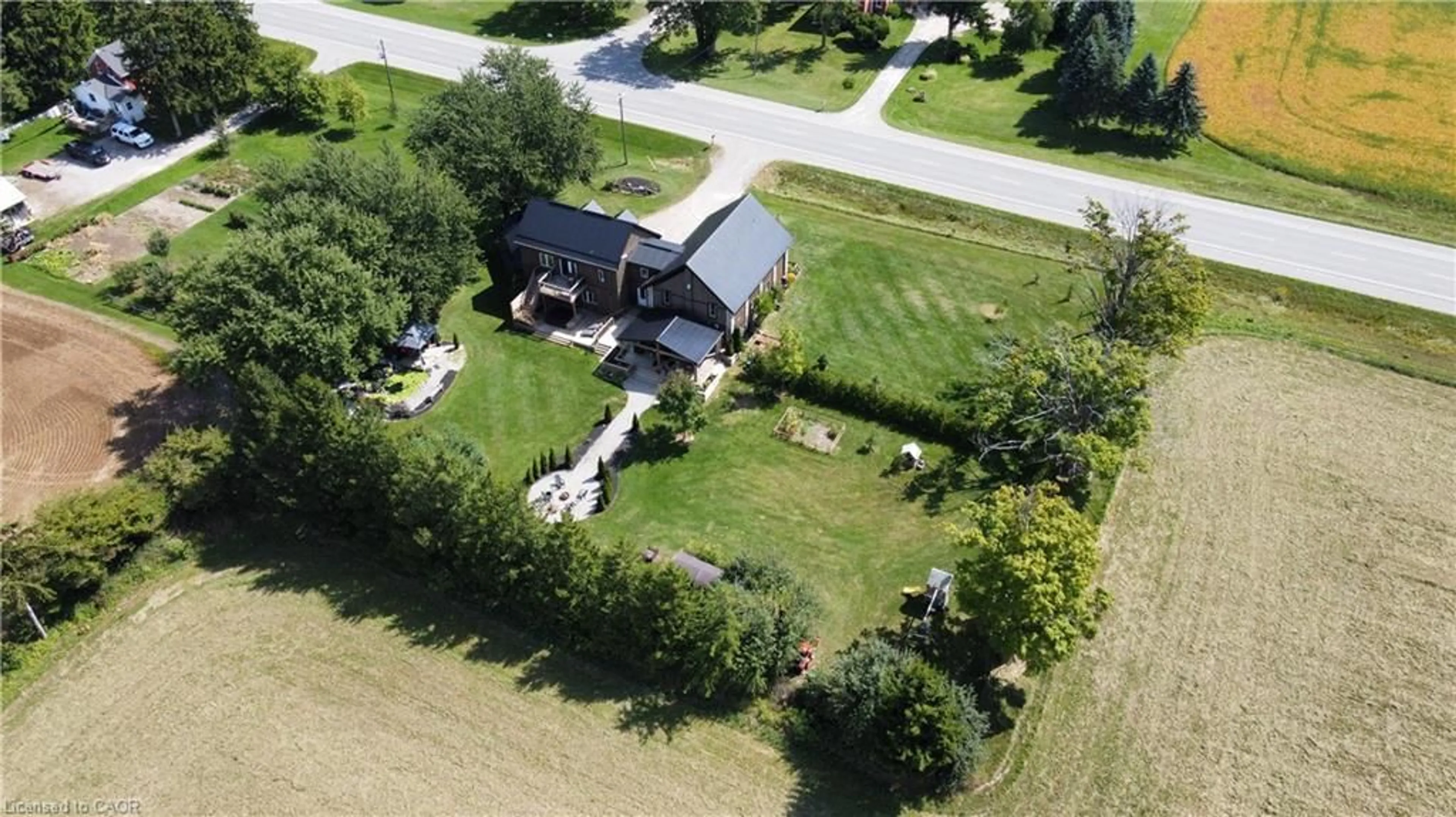5098 Perth Road 164, Rr 5, Bornholm, Ontario N0K 1N0
Contact us about this property
Highlights
Estimated valueThis is the price Wahi expects this property to sell for.
The calculation is powered by our Instant Home Value Estimate, which uses current market and property price trends to estimate your home’s value with a 90% accuracy rate.Not available
Price/Sqft$418/sqft
Monthly cost
Open Calculator
Description
Discover old-world charm blended with modern upgrades in this beautifully renovated historic schoolhouse, nestled on just under an acre of peaceful countryside. Located just a short drive from the amenities of Monkton, Bornholm, and Mitchell, this unique 4-bedroom, 2-bathroom home offers the perfect balance of rural serenity and convenience. Step inside to an open-concept main level with soaring ceilings open to above, creating an airy and inviting atmosphere. Upstairs, a spacious family room with vaulted ceilings leads to a private patio where you can take in breathtaking views of your fenced backyard oasis. Enjoy the tranquil sounds of a picturesque koi pond and waterfall as you sip your morning coffee under the charming gazebo. Entertain with ease on the oversized, covered deck accessed from the main level, or take a stroll along the tree-lined gravel walkway to your cozy firepit. Unwind in the hot tub, perfect for sunsets, stargazing nights or relaxing soaks. Car enthusiasts and hobbyists will love the oversized 2.5-car garage with in floor heating, plus an additional car canopy for extra storage. With over $100,000 in recent upgrades inside and out, this one-of-a-kind property combines timeless character with modern comforts. A must-see for those seeking a peaceful lifestyle without sacrificing access to nearby towns.
Upcoming Open House
Property Details
Interior
Features
Main Floor
Dining Room
4.60 x 5.69Kitchen
5.79 x 2.74Bathroom
3.40 x 3.485+ Piece
Laundry
2.18 x 1.96Exterior
Features
Parking
Garage spaces 2
Garage type -
Other parking spaces 10
Total parking spaces 12
Property History
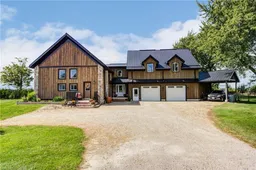 50
50
