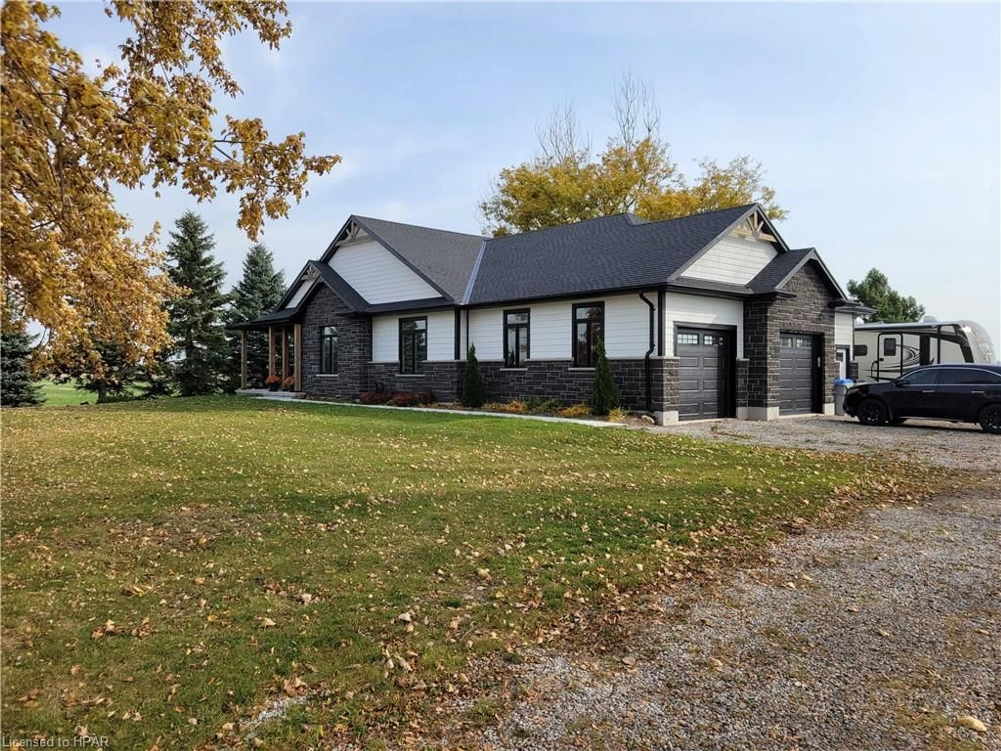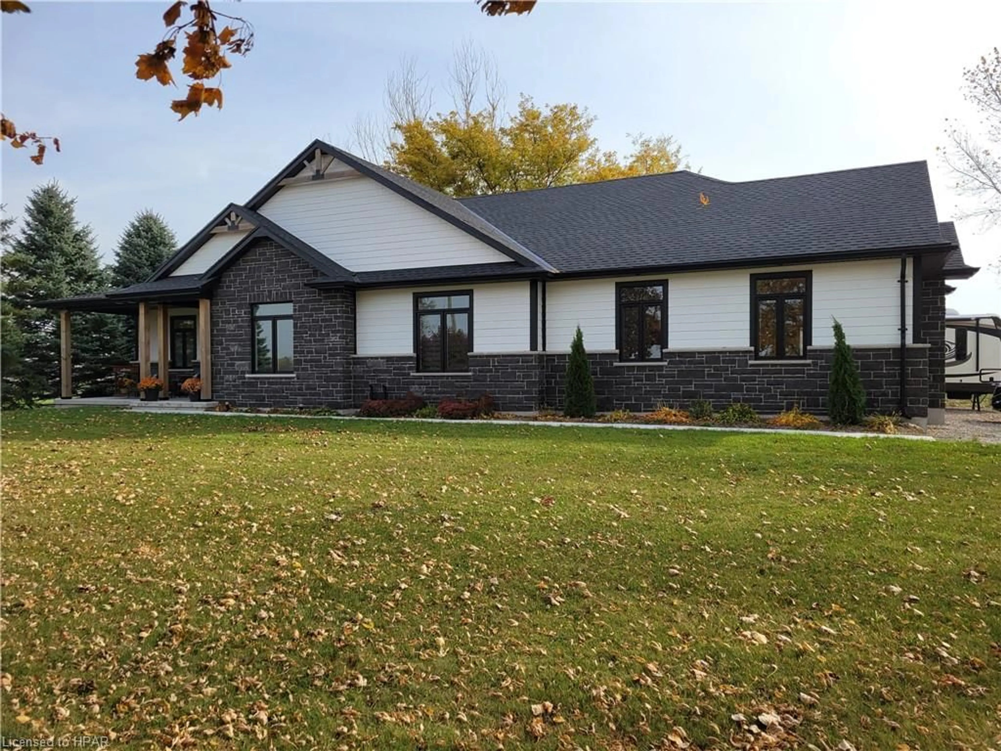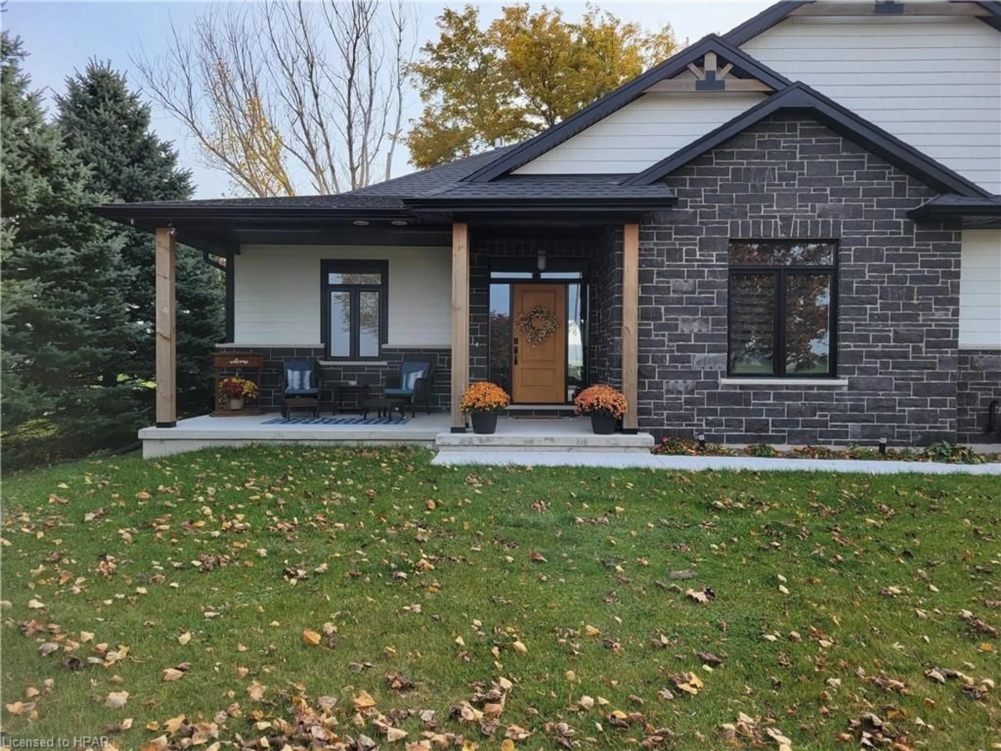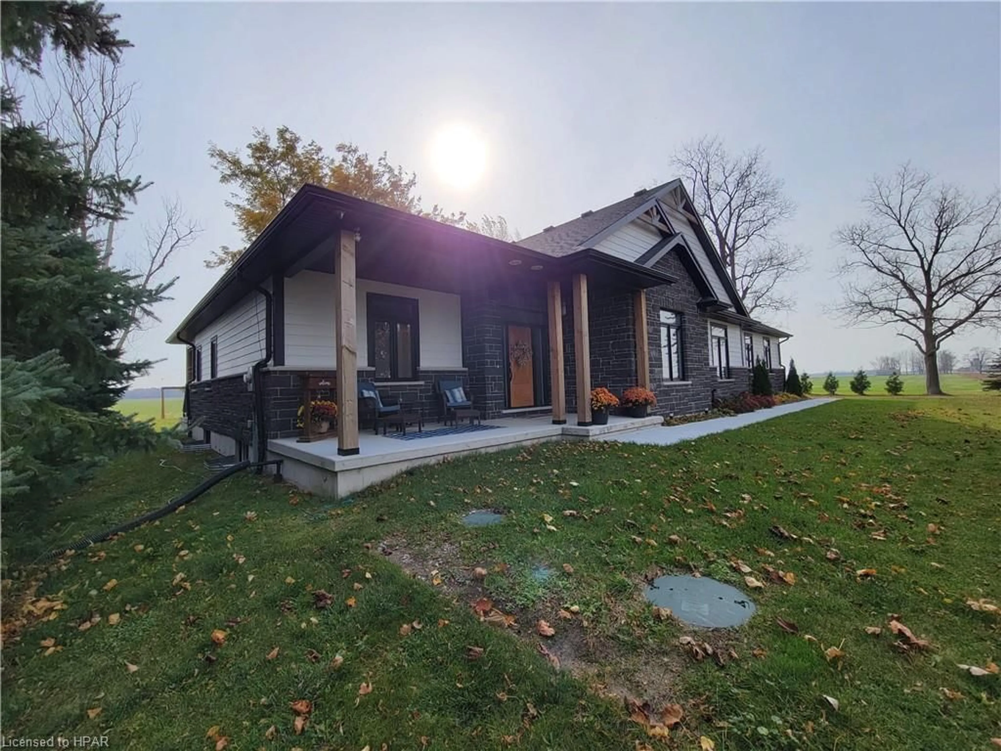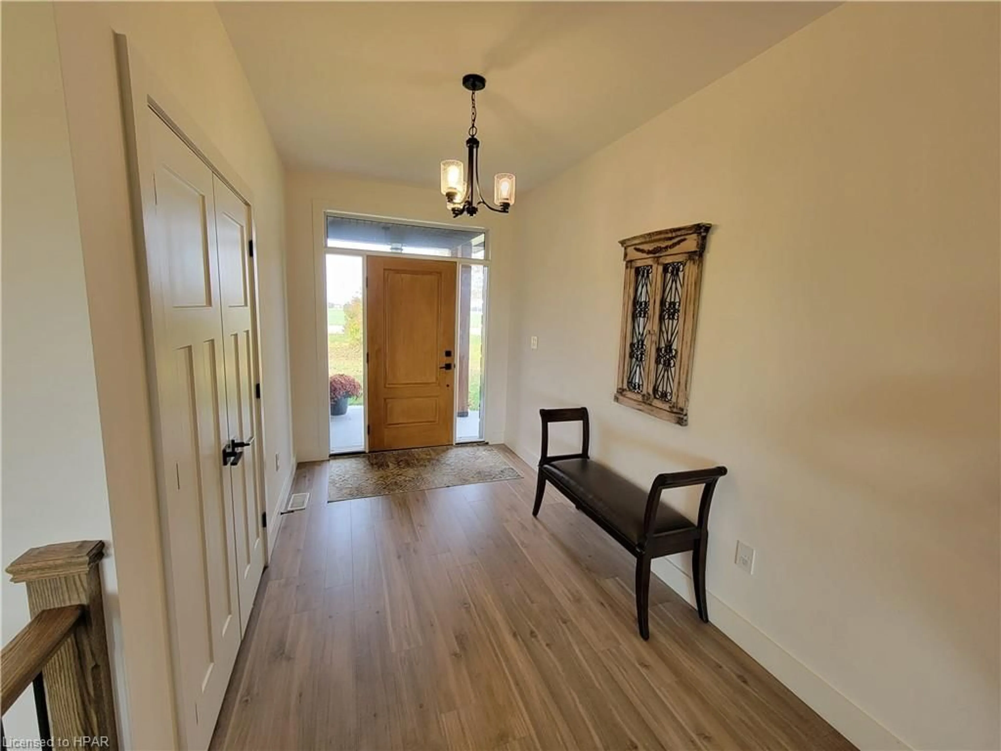4557 Perth Road 180, Dublin, Ontario N0K 1E0
Contact us about this property
Highlights
Estimated valueThis is the price Wahi expects this property to sell for.
The calculation is powered by our Instant Home Value Estimate, which uses current market and property price trends to estimate your home’s value with a 90% accuracy rate.Not available
Price/Sqft$322/sqft
Monthly cost
Open Calculator
Description
Your dream home in the Country has arrived! This stunning open-concept bungalow on just over half and acre was built in 2021, and offers the perfect combination of Stone and cement 'hardie board' exterior with stained fir beams. 2100 sq ft main floor offers 3 Beds and 2 full baths with hard surface floors throughout. Large custom kitchen with large island, quartz counters and corner pantry; the living room offers gas fireplace, 10' trayed ceiling with beautiful wood beams and large patio doors to rear covered concrete deck; Master Bed with walk-in closet, patio doors to deck, and large ensuite with walk-in shower. The almost completely finished basement is the perfect spot to unwind and entertain, with pool table area, projection theatre room; workout room; 3 additional beds and 4pc bath as well as storage room area featuring walk-up to garage. Oversized 2 car garage is insulated, drywalled and has it's own gas furnace. The 0.57 acre lot has many mature trees and is surrounded by fields offering privacy and tranquility. 2 storage sheds with one set up as a chicken coop, with fenced chicken run. This is the perfect opportunity for you to get a newer home out of town without having to build! Don't miss out.
Property Details
Interior
Features
Main Floor
Living Room
6.40 x 4.72fireplace / sliding doors / vaulted ceiling(s)
Kitchen
4.98 x 4.27Pantry
Bedroom Primary
3.96 x 4.574-piece / ensuite / walk-in closet
Dining Room
4.98 x 3.81Walkout to Balcony/Deck
Exterior
Features
Parking
Garage spaces 2.5
Garage type -
Other parking spaces 4
Total parking spaces 6
Property History
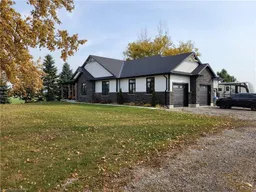 50
50
