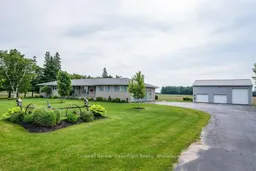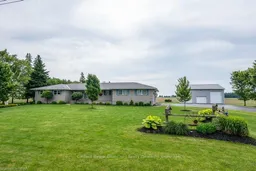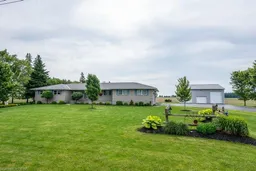From the moment you open the door, you will feel right at home in this meticulous well-cared for brick one floor home, with approximately 2197 square feet on the main level. The open-style quality kitchen is great for entertaining with its large island offering lots of seating along with a dining area. Highlighting the solid wood cabinetry is shown off with the slate backsplash and beautiful custom countertops. The living room has amazing space for family gatherings as well as lots of natural lighting. Featuring three large bedrooms, including an ensuite as well as a walk-in closet in the primary bedroom. The main floor also includes a 4 piece bathroom and laundry room. The lower level has a spacious family room with a propane fireplace along with a 3 piece bathroom and an additional 2 bedrooms. There is an attached double-car garage that includes a separate entrance for the basement. The newer patio at the back allows for a beautiful place to sit down and enjoy the sunshine and countryside. The almost 1-acre parcel has an amazing landscape and is move-in ready. The home offers a massive bonus as it includes an amazing 32' x 40' shop with a mezzanine. The magazine-style gardens are well kept along with lots of parking on its triple paved drive way.
Inclusions: Central Vac, Dishwasher, Dryer, Refrigerator, Smoke detectors, Stove, Washer, Window coverings






