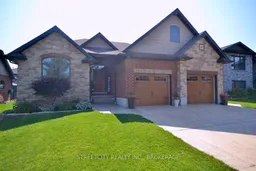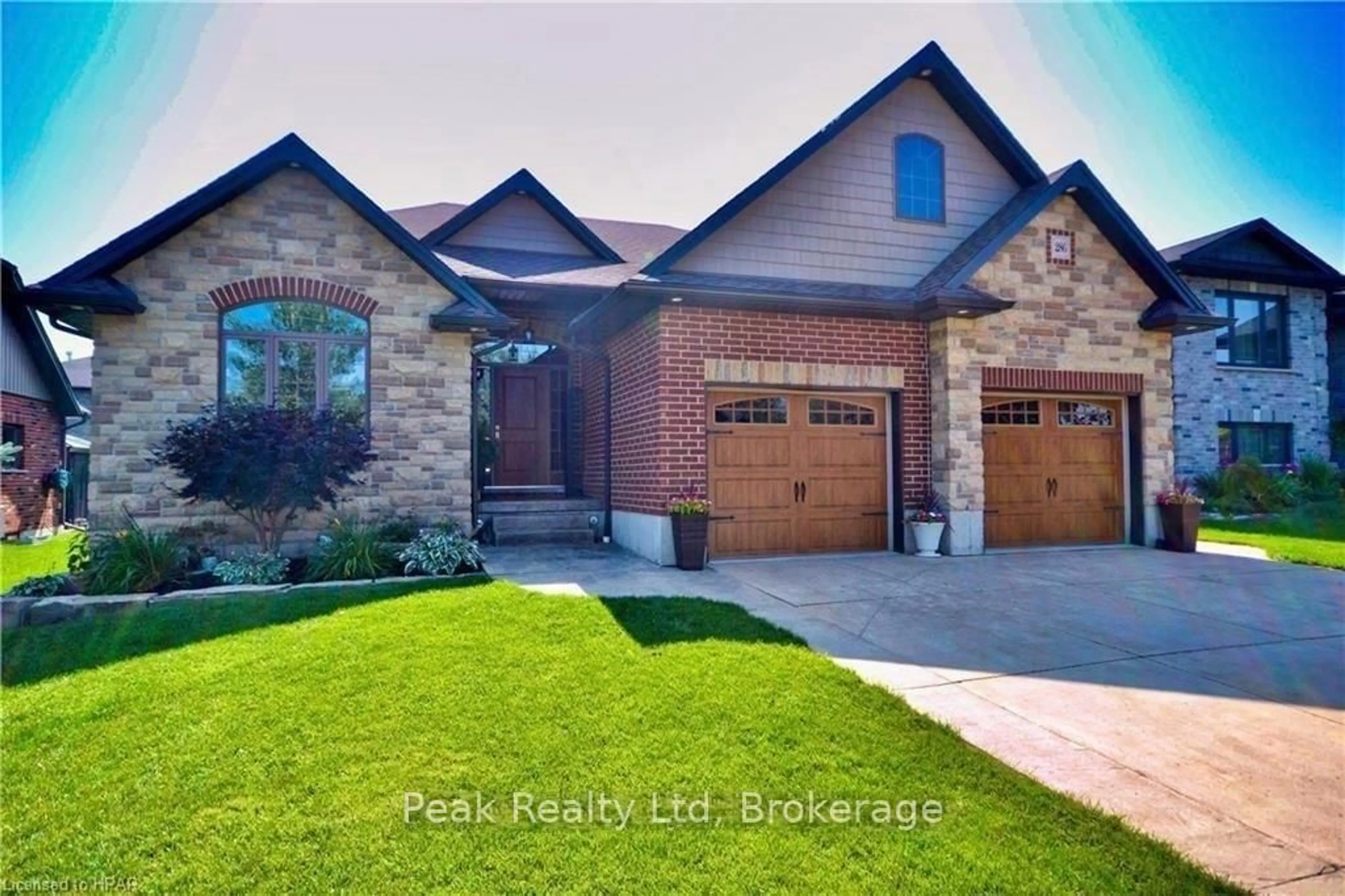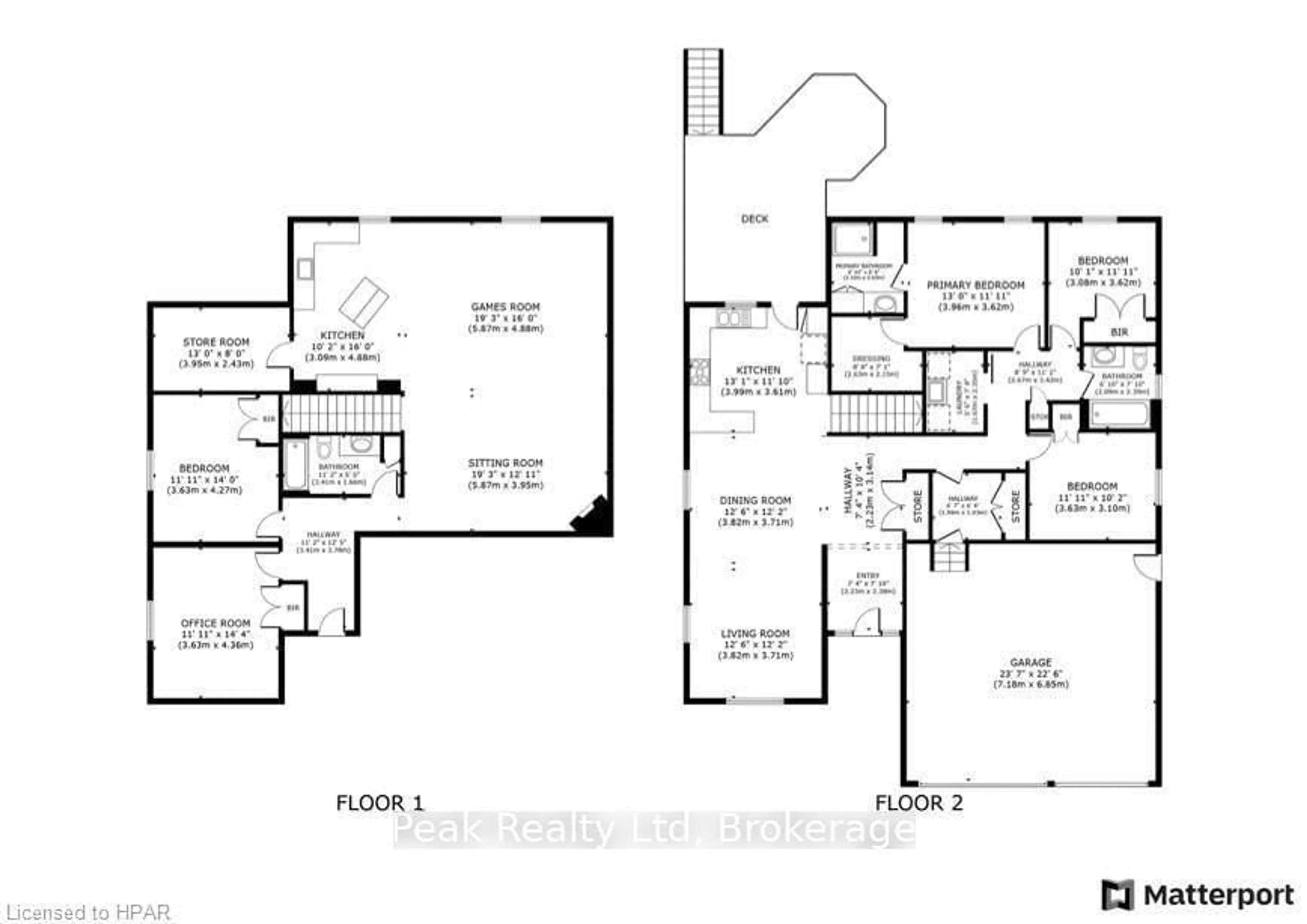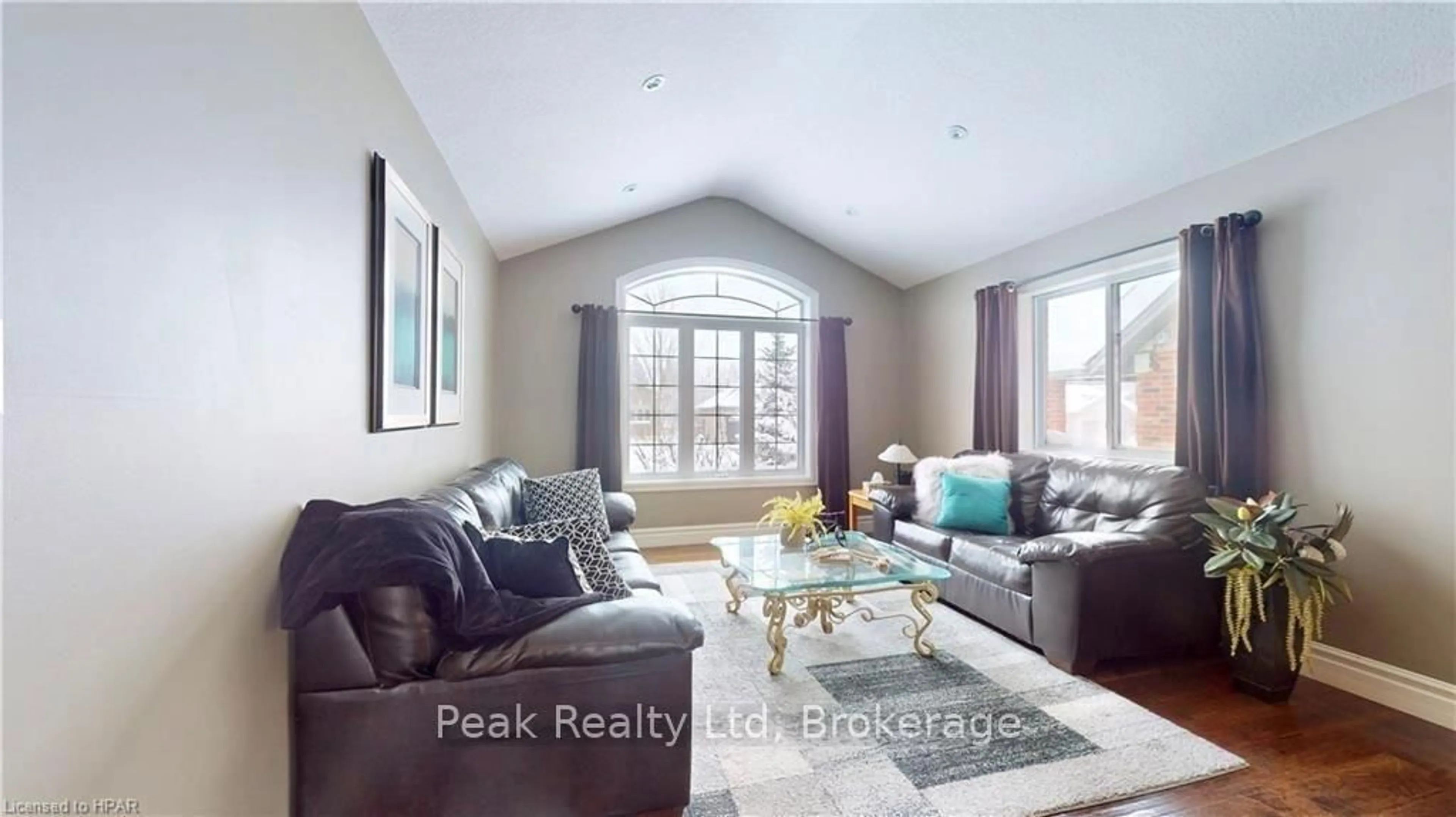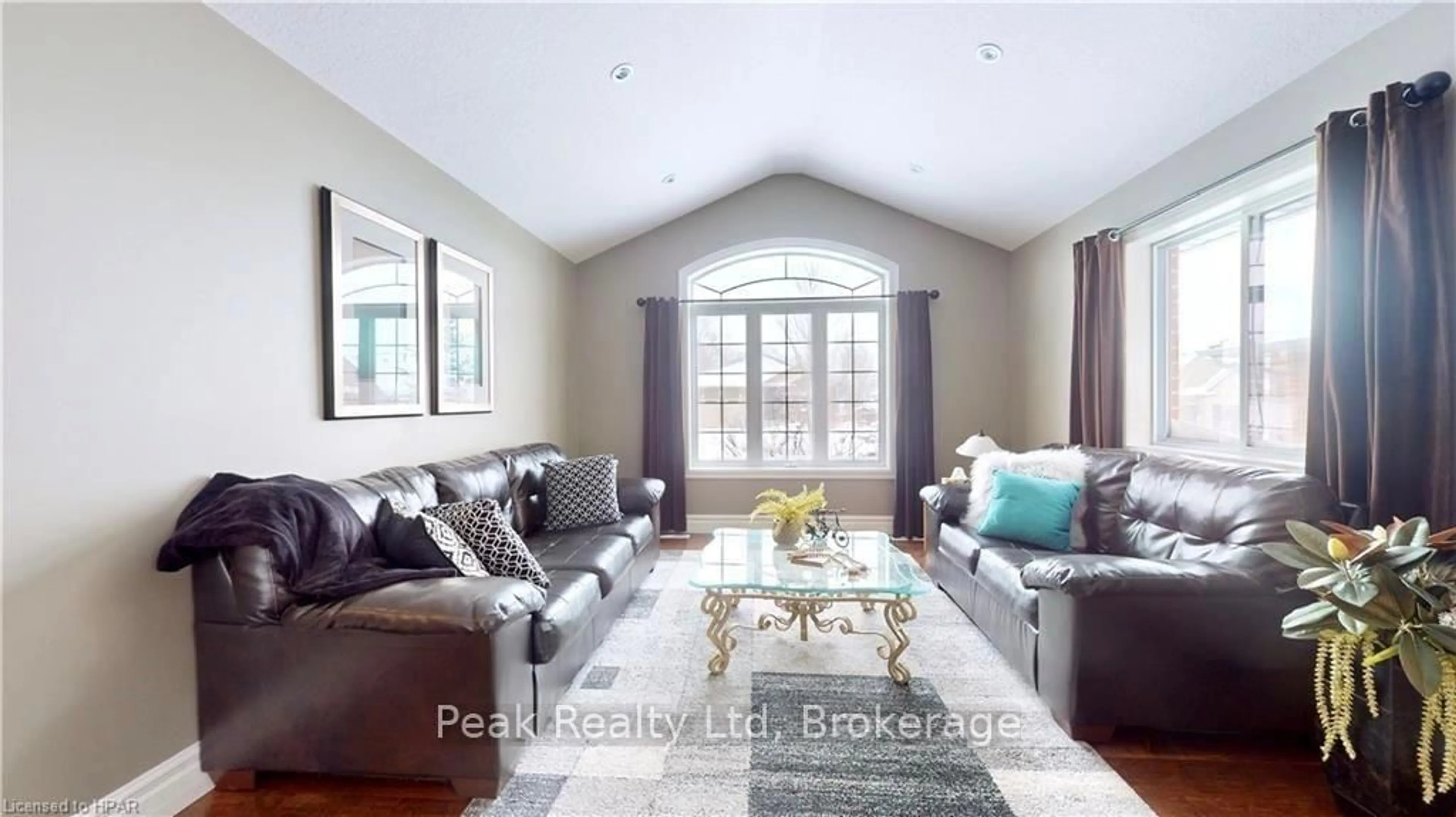286 Sunset Dr, West Perth, Ontario N0K 1N0
Contact us about this property
Highlights
Estimated valueThis is the price Wahi expects this property to sell for.
The calculation is powered by our Instant Home Value Estimate, which uses current market and property price trends to estimate your home’s value with a 90% accuracy rate.Not available
Price/Sqft$408/sqft
Monthly cost
Open Calculator
Description
Spacious 5-Bedroom Bungalow in Mitchell Over 3,000 Sq Ft of Living Space! Welcome to your dream home! This beautifully maintained bungalow, nestled in a quiet, family-friendly neighborhood near the Mitchell Golf Course, offers over 3,000 sq ft of thoughtfully designed living space. With 5 bedrooms, 3 bathrooms, and a fully finished basement, this home combines modern comfort with everyday functionality.Step inside and be greeted by a bright, open-concept layout that effortlessly connects the living room, kitchen, and dining area perfect for both daily living and entertaining. Vaulted ceilings in the living room add a sense of grandeur and airiness, while large windows fill the space with natural light.The spacious principal bedroom is a true retreat, featuring a walk-in closet and a private en-suite bathroom for added comfort and convenience. Four additional bedrooms provide plenty of space for family, guests, or a home office setup.The fully finished lower level is a standout feature, offering incredible flexibility. With two bedrooms, a full bathroom, a cozy gas fireplace, and a kitchenette, this space is ideal for a granny suite, rental opportunity, or simply extra room for guests and entertaining.Enjoy the convenience of an attached 2-car garage and a wide driveway with ample parking for visitors. The beautifully landscaped yard and quiet surroundings complete the package, making this home a rare find in Mitchell. Don't miss your chance to own this exceptional property call today to book your private viewing!
Upcoming Open Houses
Property Details
Interior
Features
Main Floor
Kitchen
3.94 x 3.84Living
4.32 x 3.78Dining
3.81 x 3.28Primary
3.96 x 3.66Exterior
Features
Parking
Garage spaces 2
Garage type Built-In
Other parking spaces 4
Total parking spaces 6
Property History
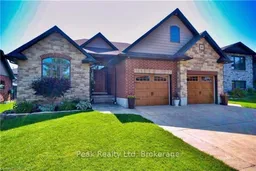 32
32