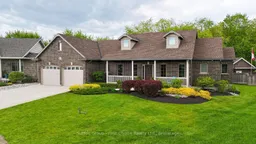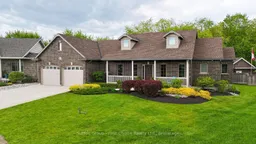Welcome to this one-of-a-kind property with a large pie shaped lot backing onto the golf course offering unparalleled privacy. It is very rare for a property like this to come to the market! This beautiful home boasts a stunning backyard featuring a 32x16 in-ground pool, and a pool shed complete with its own washroom perfect for entertaining or relaxing in style. Experience open concept living the minute you walk in the front door! Inside, the main floor impresses with a vaulted ceiling with wood beam detailing. The open kitchen, dinning and living and room plan offers a cozy gas fireplace that creates a warm and inviting living space. The main floor boast 4 great sized bedrooms including a front facing room that can be used as an office. The primary bedroom is nice and spacious with a 5 pc ensuite and a large walk in closet. The main floor laundry room adds convenience to daily living. Head to the finished basement and discover a welcoming entertainment area complete with a bar, large rec room area a fifth bedroom, a den/office, a full 4-piece bathroom, and in-floor heating for ultimate comfort year-round. Additional features include a large 2 car garage with walk down to the basement, concrete driveway, 200 Amp electrical service, fully fenced backyard, and so much more. This home is a rare gem with standout features inside and out. Don't miss your opportunity to own a slice of paradise!
Inclusions: Fridge, Stove, Dishwasher, Washer, Dryer, Garage Remotes, Pool Equipment, TV Brackets





