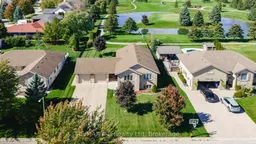Golf Course View! This stunning Bob Scott custom-built raised ranch, is perfectly situated in the charming community of Mitchell, Ontario. Backing onto the 18th tee of the prestigious Mitchell Golf Club, this home offers over 3100 sq. Ft. of beautifully finished living space, with scenic views right in your backyard. Boasting 5 bedrooms, and 2 full bathrooms this home is ideal for families, entertainers, or those simply seeking comfort and quality. Inside, you will find a bright, and well thought out floor plan, enhanced by two cozy natural gas fireplaces, perfect for those approaching cooler evenings.The kitchen, breakfast area, and living room flow nicely together for seamless entertaining. The large rear deck offers ample space for outdoor dining or relaxing while enjoying the peaceful golf course backdrop. An oversized concrete driveway leads to a generously sized attached two-car garage, adding both curb appeal and convenience.This home has been exquisitely maintained over the years displaying its elegance, space, and fabulous location in one incredible package. Whether you are teeing off steps from your backyard or entertaining guests, this property truly offers it all.
Inclusions: Current window coverings, light fixture, bar stools, central vacuum and related attachments, water heater, water softener, HRV, garage door opener and related remotes, surge protector on electrical panel
 41
41


