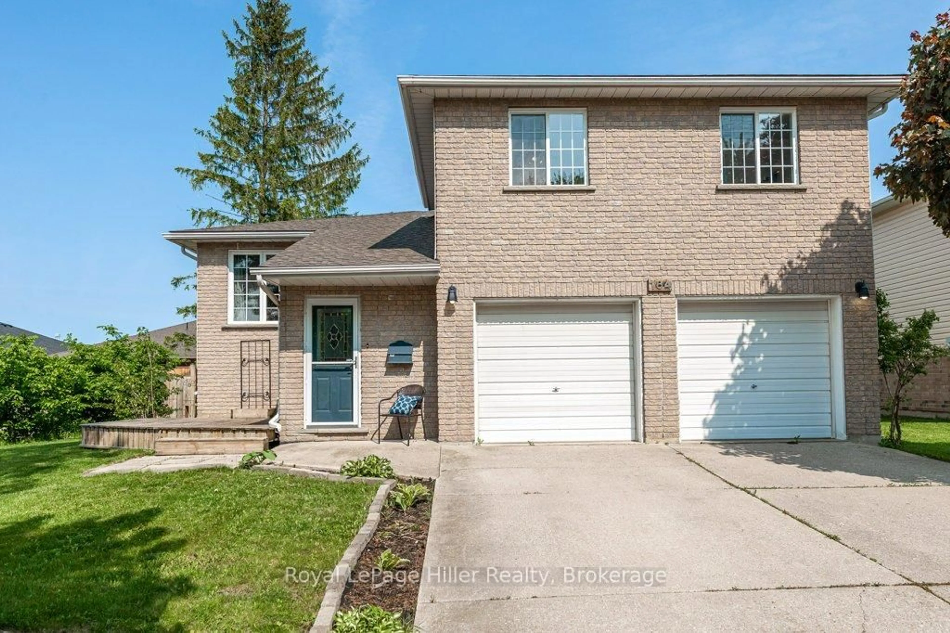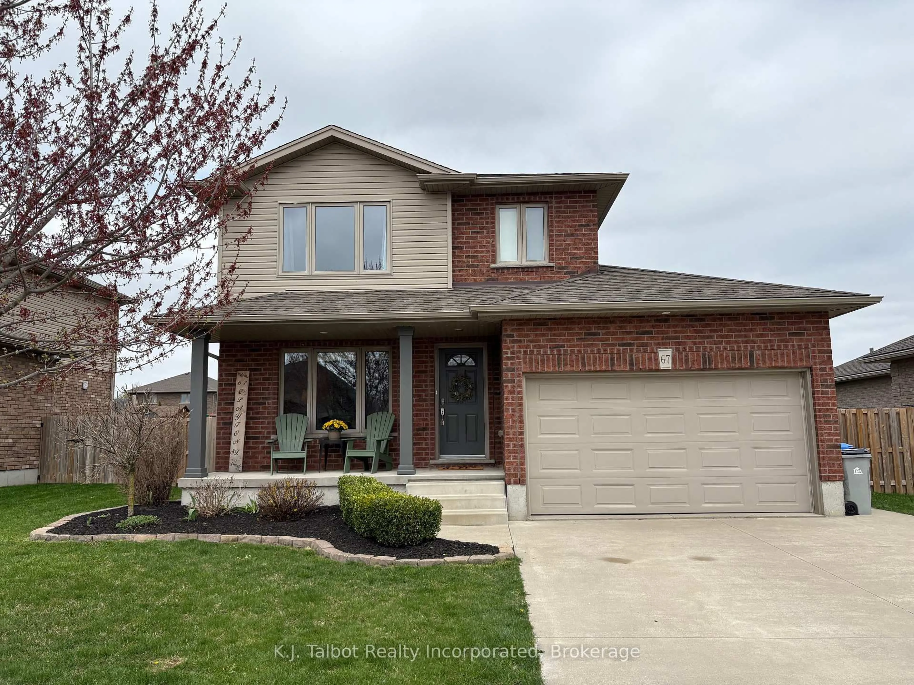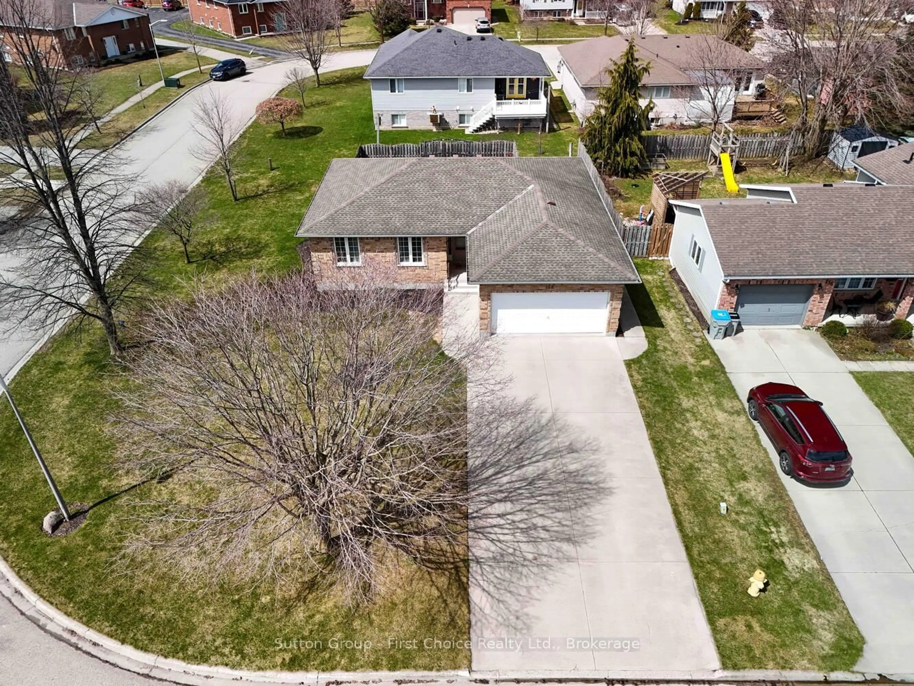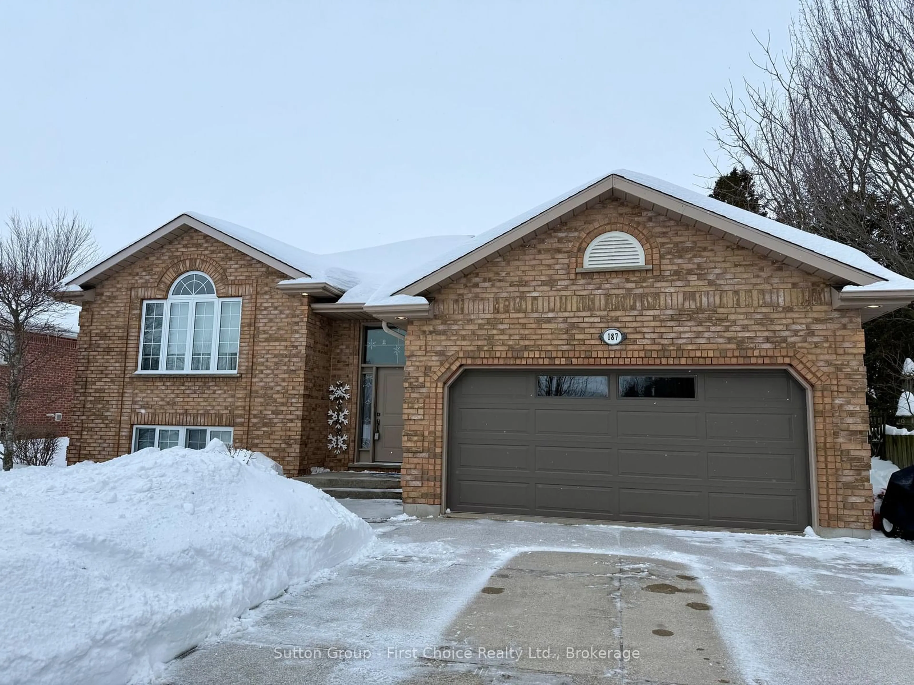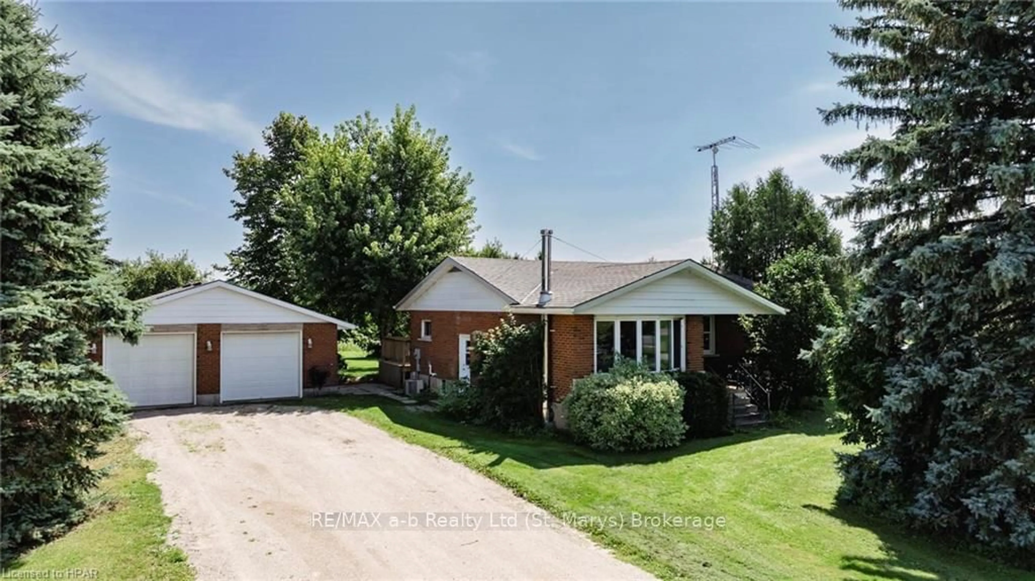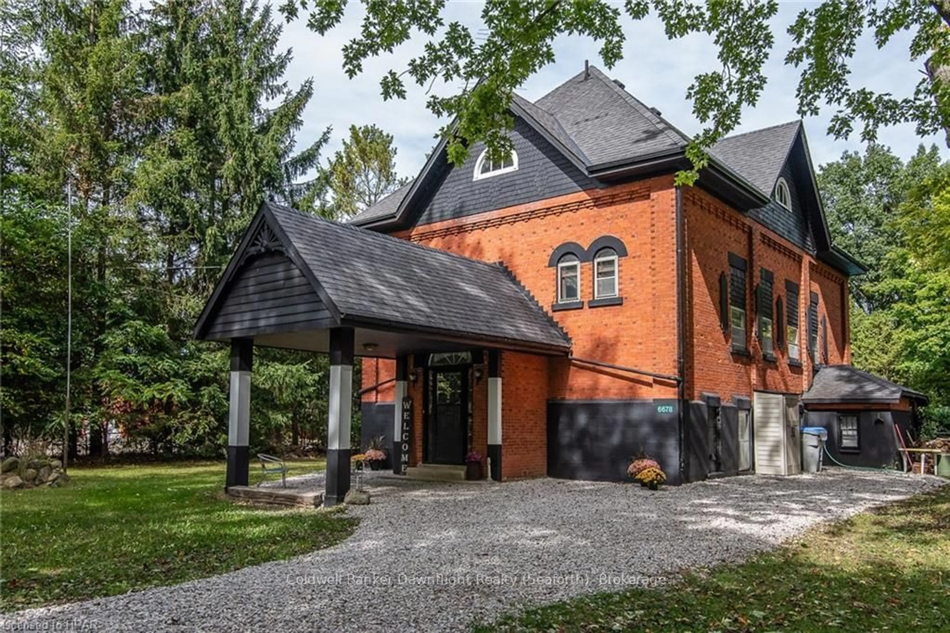** Welcome to this beautifully updated 3-bedroom bungalow offering the perfect blend of country charm and modern convenience. Thoughtfully maintained and move-in ready, this home is ideal for families, hobbyists, or anyone seeking space and comfort. Inside, you'll find new flooring throughout the main level and basement, adding a fresh, modern feel to the living spaces. Built-in cabinets provide an abundance of storage, keeping your home organized and clutter-free. The kitchen features new windows that offer lovely views of the landscaped front yard, filling the space with natural light and a touch of serenity. Downstairs, the finished basement offers additional living space, perfect for a rec room, home office, or guest area tailored to suit your needs. Step outside to a large, private, fully fenced yard an ideal setting for entertaining, gardening, or securely parking your trailer or RV. The insulated tandem garage is a true handymans dream, with space for two vehicles, a solid built-in workbench, and a heater for year-round use. Located in a peaceful small town, youll enjoy the benefits of quiet country living with the convenience of local schools (elementary to high school), several churches, and friendly community vibes. Dont miss this rare opportunity to own a home that truly has it allinside and out!
Inclusions: 2 sheds, garage-shelving plastic & metal, heater,wooden gantry, fridge and freezer in bsmnt, AS IS, all ELF,
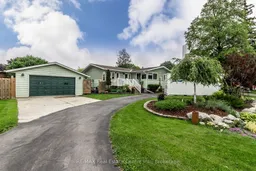 34
34

