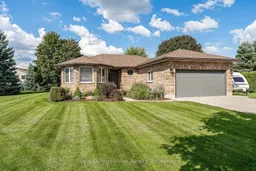Behold this beautifully maintained all-brick bungalow on a quiet street of Blenheim Court in Mitchell Ontario. Situated on a large pie-shaped lot with mature landscaping and ample parking, this 3-bedroom home offers comfort, space, and thoughtful updates throughout. The open-concept kitchen, living room, and dining area have all been recently renovated, creating a bright and welcoming space ideal for everyday living and entertaining. Patio doors lead to a rear deck overlooking the spacious yard. The main floor also features convenient laundry and a primary bedroom with walk-in closet and ensuite bath with walk-in shower. The finished basement includes two large open areas plus two additional rooms with closets perfect for offices, hobby rooms, or guest space in addition to a generous recreation room featuring a gas fireplace. Major updates include furnace, central AC, and air exchanger replaced in 2019. Excellent storage options throughout the home including the 18 x 20 garage and 10 x 10 Shed for added workspace. This well-built home combines the functionality and charm of a beautiful home in a desirable location. Book your showing today! Additional upgrades: new basement windows 2019, all other windows 2020. (New garage door 2025.)
Inclusions: Appliance, refrigerator, stove and range hood, drawer microwave, dishwasher, washer and dryer, central vac and attachments, garage door opener
 50
50


