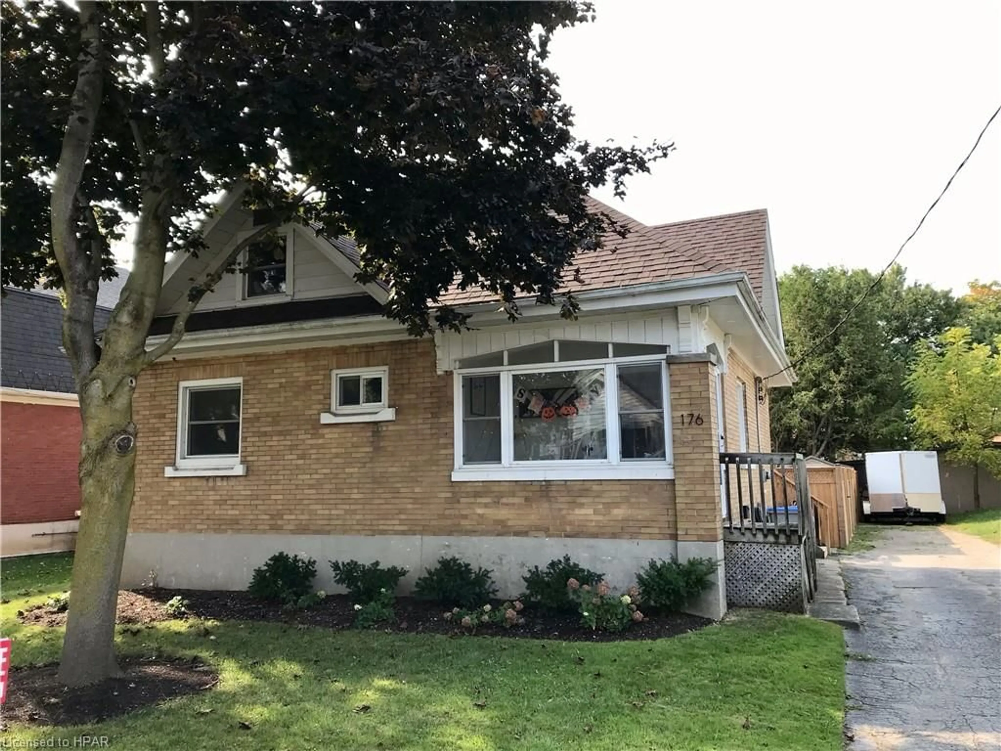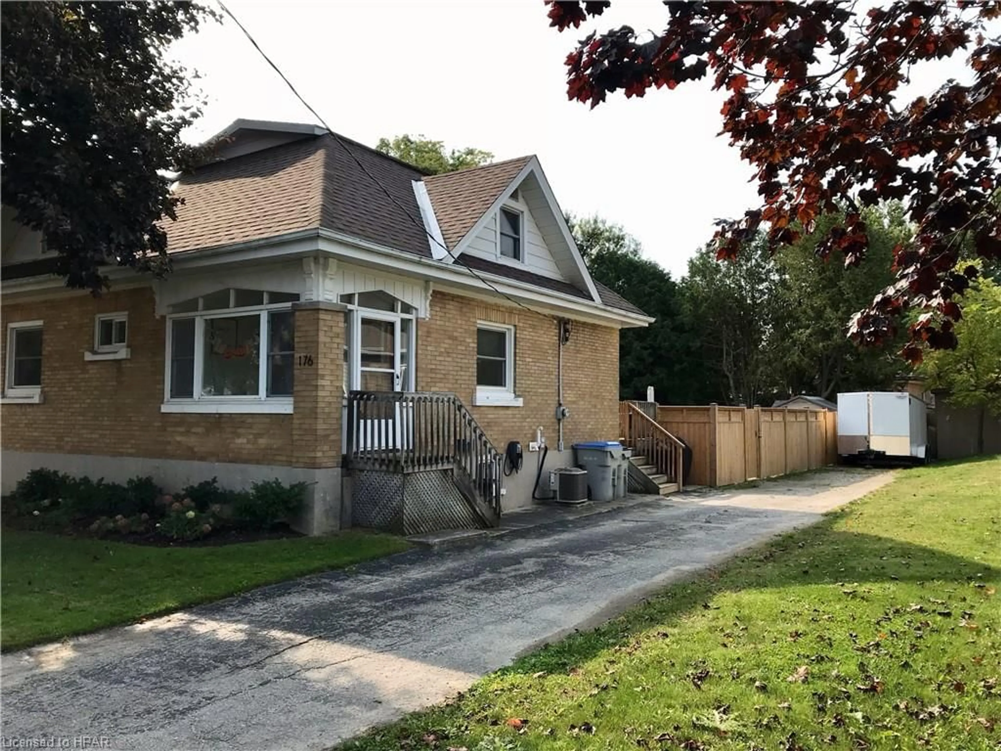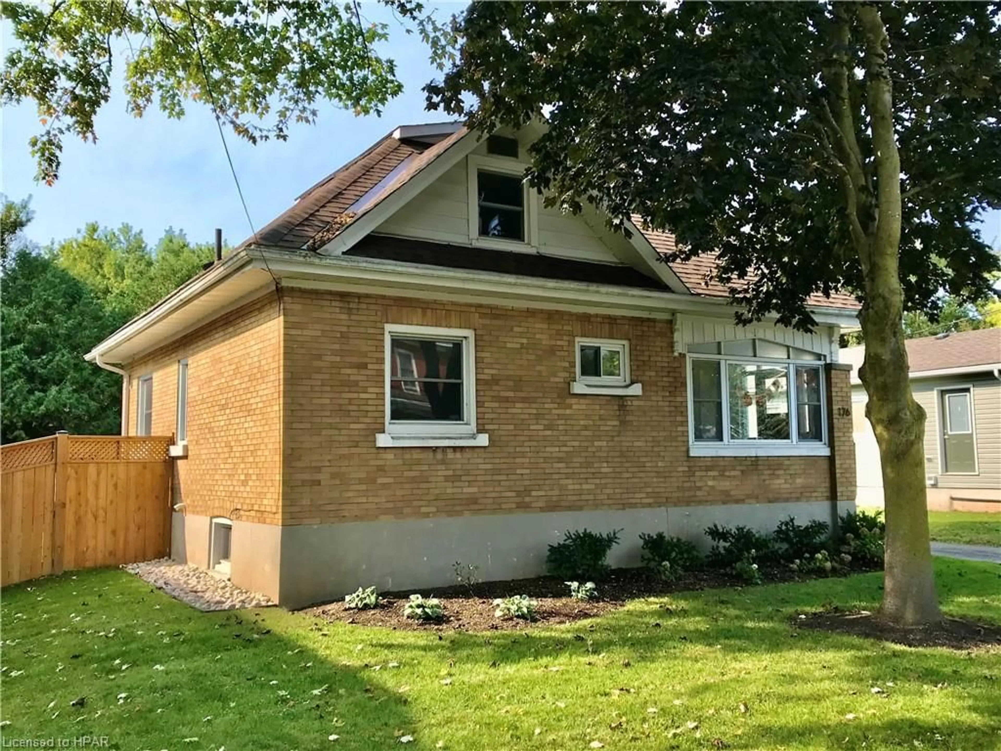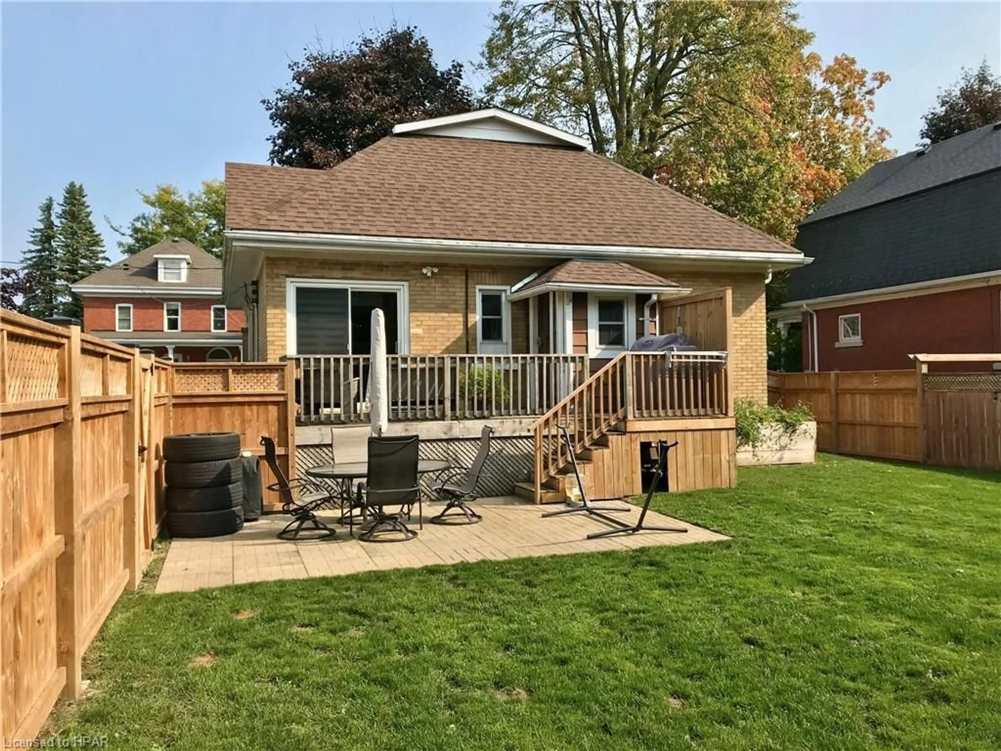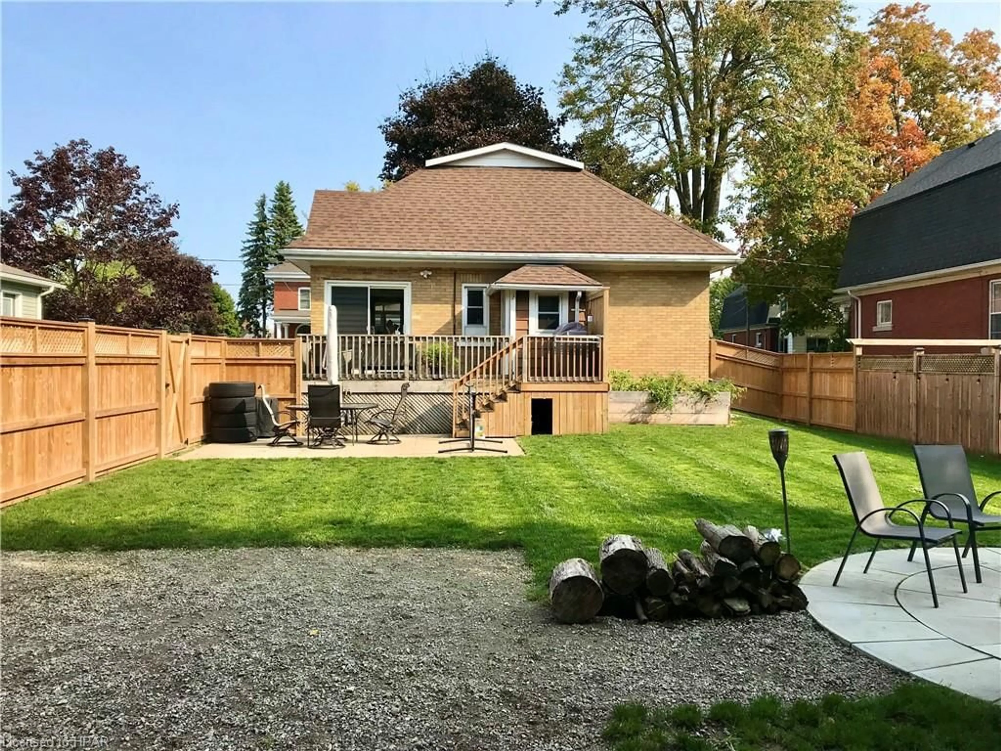176 Trafalgar St, Mitchell, Ontario N0K 1N0
Contact us about this property
Highlights
Estimated valueThis is the price Wahi expects this property to sell for.
The calculation is powered by our Instant Home Value Estimate, which uses current market and property price trends to estimate your home’s value with a 90% accuracy rate.Not available
Price/Sqft$424/sqft
Monthly cost
Open Calculator
Description
Welcome to this adorable and cozy 3-bedroom, 1-bathroom home, ideally located just a block from downtown and the community center, and 3 blocks to local schools! This charming double yellow brick residence features two main floor bedrooms, complemented by a beautifully appointed 4-piece bathroom. Head upstairs to discover the spacious master suite, perfect for a peaceful retreat or an ideal craft/workspace. Enjoy the fully fenced backyard, where you can relax on your deck or gather around the firepit for memorable evenings. With numerous upgrades completed in the last two years, this home is ready for you to move in and make it your own. Don’t miss out—call today to schedule your private showing!
Property Details
Interior
Features
Main Floor
Kitchen/Dining Room
5.28 x 2.77Living Room
3.43 x 5.28Bathroom
4-Piece
Bedroom
2.87 x 3.10Exterior
Features
Parking
Garage spaces -
Garage type -
Total parking spaces 4
Property History
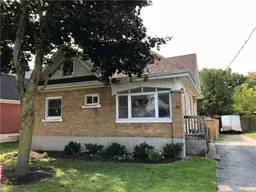 36
36
