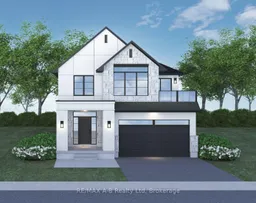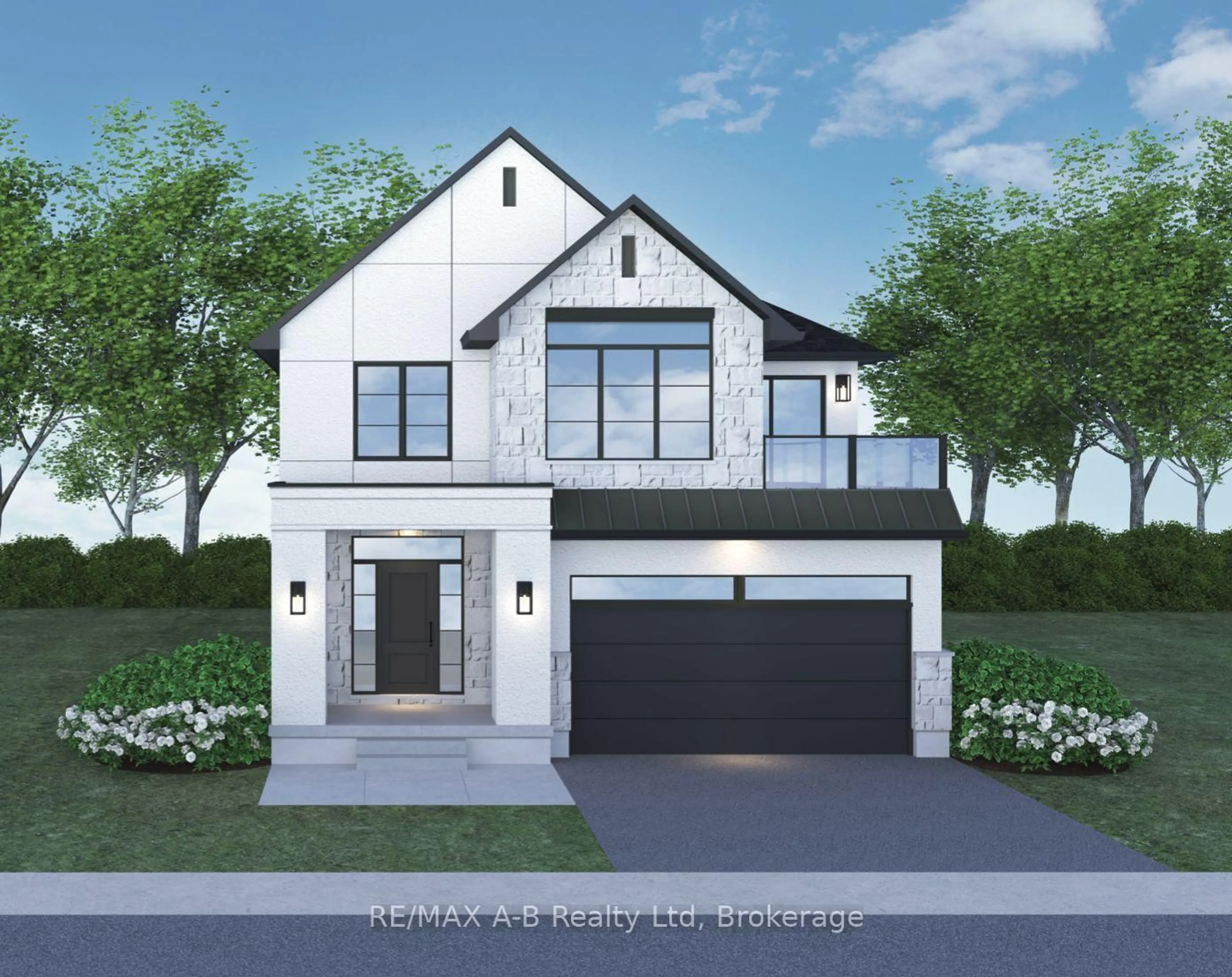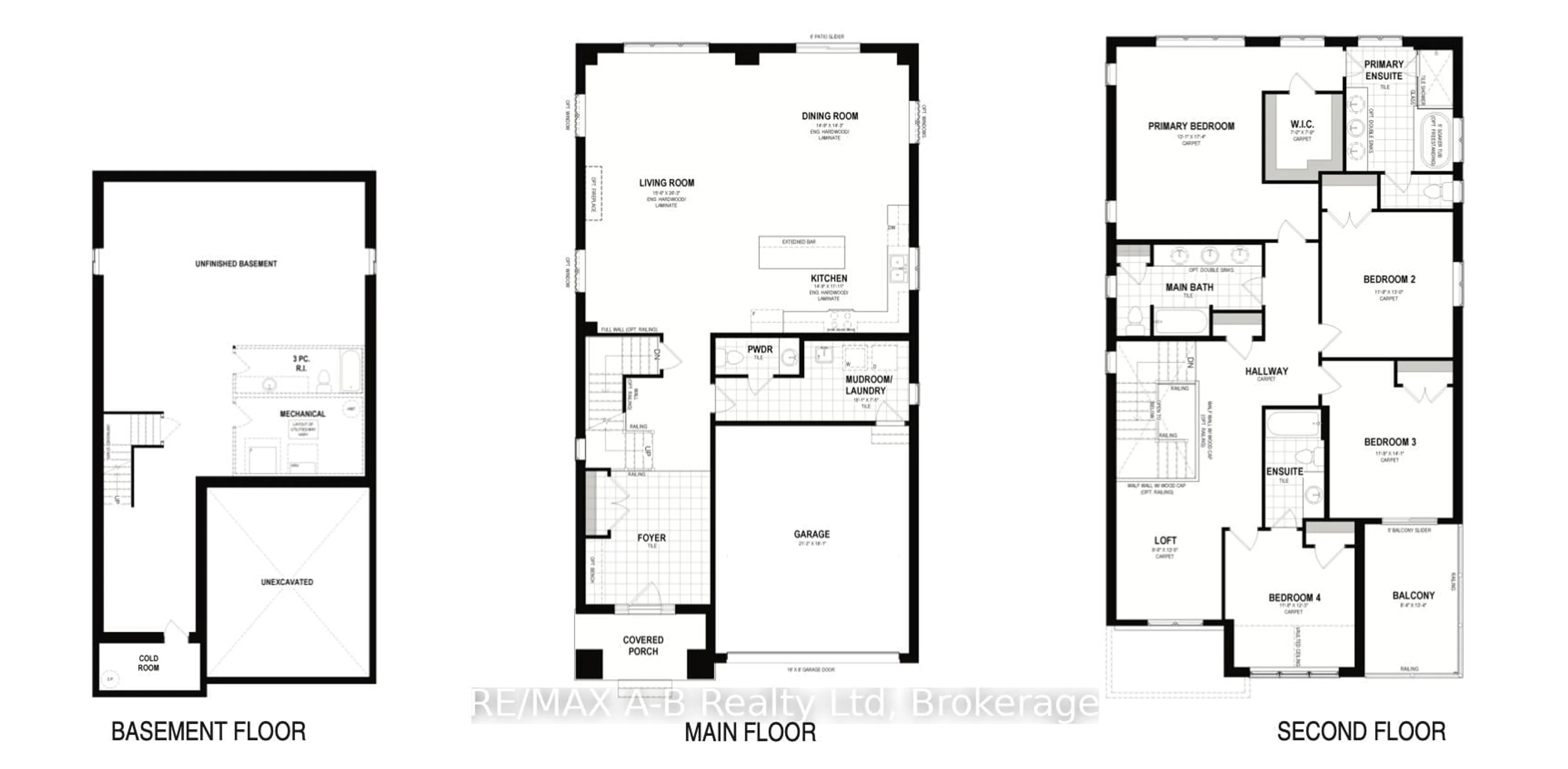Lot 15 - 169 Dempsey Dr, Stratford, Ontario N5A 0K5
Contact us about this property
Highlights
Estimated ValueThis is the price Wahi expects this property to sell for.
The calculation is powered by our Instant Home Value Estimate, which uses current market and property price trends to estimate your home’s value with a 90% accuracy rate.Not available
Price/Sqft-
Est. Mortgage$5,260/mo
Tax Amount (2025)-
Days On Market72 days
Description
Introducing The Montague (Elevation A), an exquisite two-storey home by Ridgeview Homes Inc. This stunning floor plan offers over 3,000 square feet of thoughtfully designed living space, featuring 4 spacious bedrooms plus a loft and 3.5 bathrooms. The open-concept layout seamlessly connects the living room, dining room, and kitchen, creating a bright and inviting atmosphere perfect for both everyday living and entertaining. The primary bedroom serves as a true retreat, with a walk-in closet and a private ensuite bathroom for ultimate relaxation. The 4th bedroom also includes its own ensuite bathroom, offering added privacy and comfort. Additional highlights include a convenient main-floor mudroom/laundry room just off the garage, a covered porch perfect for enjoying the outdoors, and a double garage for ample storage. Located in a serene setting yet only a short drive from local amenities, shops, and restaurants, The Montague offers the ideal balance of peace and convenience. Customize this home or choose from a range of other two-storey floor plans available. Book your showing today! *Floor plan available on other lots.
Property Details
Interior
Features
Main Floor
Kitchen
4.5 x 3.6Dining
4.5 x 4.3Living
4.7 x 8.0Bathroom
2.4 x 1.02 Pc Bath
Exterior
Features
Parking
Garage spaces 2
Garage type Attached
Other parking spaces 2
Total parking spaces 4
Property History
 2
2


