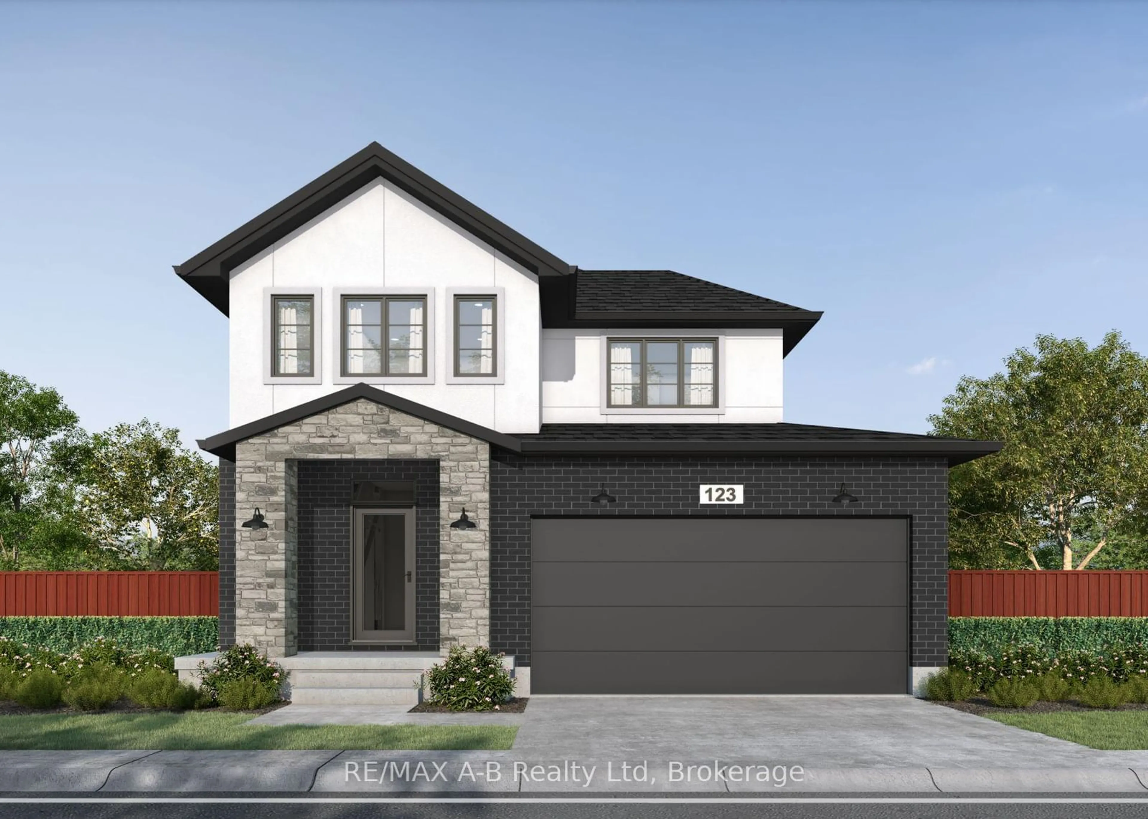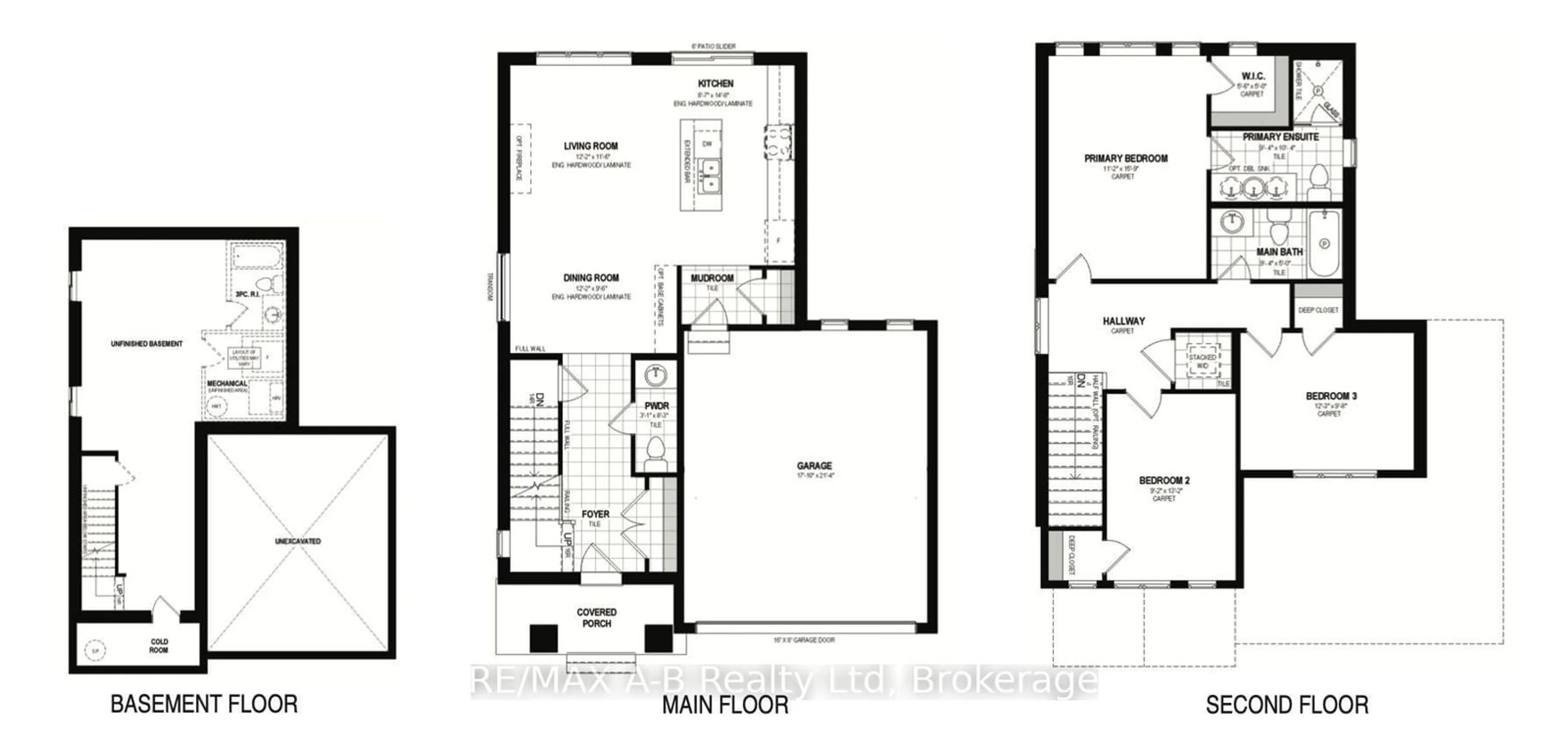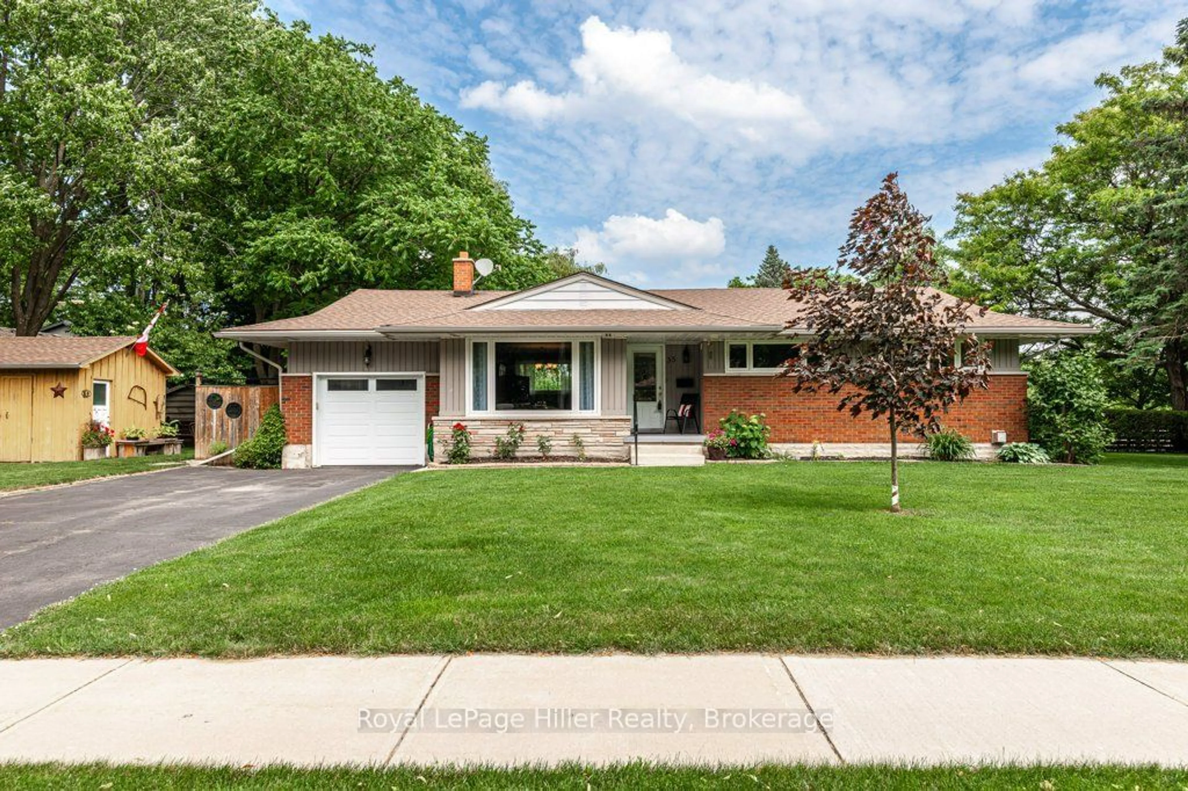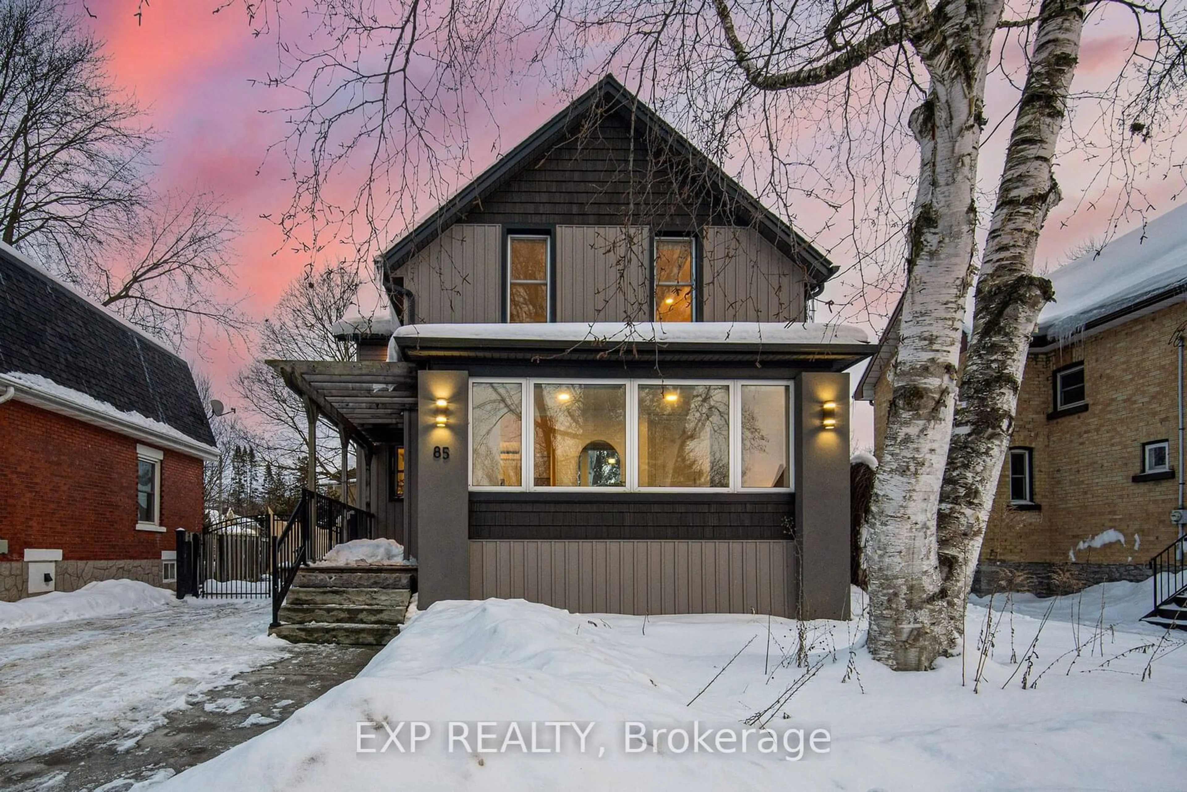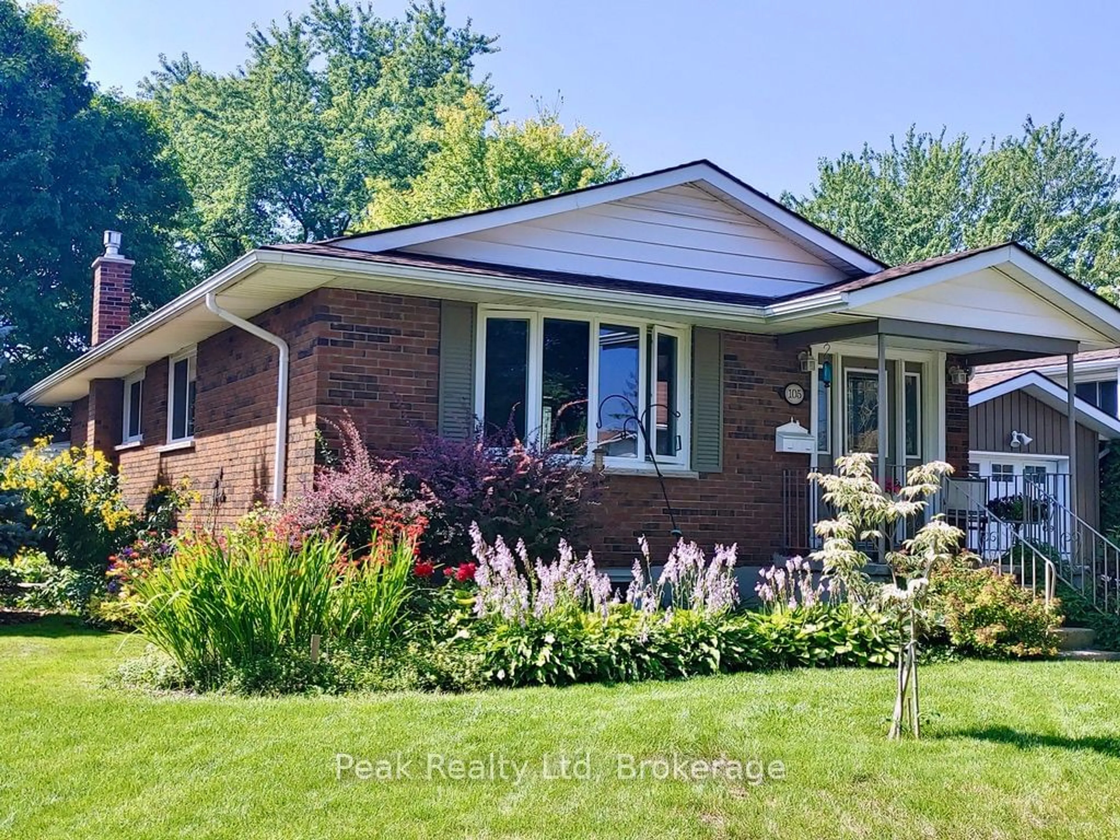Lot 1-111 Dempsey Dr, Stratford, Ontario N5A 0K5
Contact us about this property
Highlights
Estimated ValueThis is the price Wahi expects this property to sell for.
The calculation is powered by our Instant Home Value Estimate, which uses current market and property price trends to estimate your home’s value with a 90% accuracy rate.Not available
Price/Sqft-
Est. Mortgage$3,800/mo
Tax Amount (2025)-
Days On Market78 days
Description
Introducing The Hazel (Elevation A), a beautiful two-storey home by Ridgeview Homes Inc. This floor plan offers 1,561 square feet of well-designed living space and features 3 spacious bedrooms and 2.5 bathrooms. The open-concept living room, dining room, and kitchen create a bright and airy atmosphere, perfect for both everyday living and entertaining. The primary bedroom is a true retreat, complete with a walk-in closet and a private ensuite bathroom. Additional highlights include a double garage, covered porch, and a full unfinished basement with a 3-piece bathroom rough-in, giving you the flexibility to finish the space as you wish. Located just on the edge of Stratford, Ontario, this home offers a peaceful setting while being just moments away from local amenities, shops, and restaurants. With a quick 30-minute drive to Kitchener/Waterloo, you'll have easy access to even more conveniences. Customize this design or choose from a variety of other two-storey floor plans available. Book your showing today! *Floor plan available on other lots.
Property Details
Interior
Features
Main Floor
Foyer
0.0 x 0.0Combined W/Laundry
Mudroom
0.0 x 0.0Dining
3.7 x 2.9Living
3.7 x 3.5Exterior
Features
Parking
Garage spaces 2
Garage type Attached
Other parking spaces 2
Total parking spaces 4
Property History
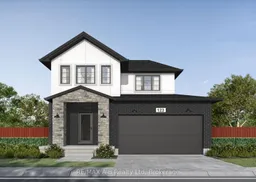 2
2
