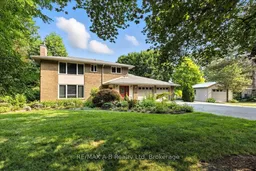Stunning Home on Over Half an Acre in One of Stratford's Most Desirable Locations just a few blocks from the river. This beautifully updated two-storey home sits on a professionally landscaped lot bursting with vibrant perennials and annuals, thoughtfully arranged for year-round enjoyment. Step through quadruple patio doors from the main floor family room to expansive decks and lush gardens, perfect for outdoor entertaining or quiet moments in nature. The property offers exceptional curb appeal with a double-wide driveway, a detached single-car garage, and ample space for recreational vehicle parking. Inside, the heart of the home is a spacious kitchen featuring a long centre island ideal for gatherings, built-in appliances, and abundant storage. It flows seamlessly into a formal dining room and elegant living area, both enhanced by stunning Brazilian wood floors. Upstairs, the generous primary bedroom includes a dressing room and a private ensuite bath. Two additional bedrooms and a second full bathroom complete the upper level. The basement offers high ceilings and oversized windows, providing a bright and airy space that's ready to be finished into a third living area, home office, or guest suite. With garage space for three vehicles and unmatched indoor-outdoor living, this is a rare opportunity to own a spacious, move-in ready home in a sought-after Stratford neighborhood.
Inclusions: Dishwasher, built in oven, gas stovetop, central vac, & Refrigerator (As-is - ice & Water machine do not work)
 50
50


