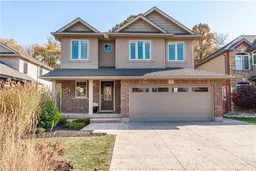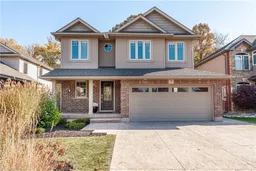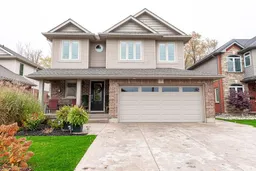This spacious and well-appointed 3-bedroom, 4-bathroom home is set in a quiet neighborhood, offering privacy and natural surroundings with its forested backdrop. The property features a double car garage and a double-wide concrete driveway, providing ample parking for your family and guests. Inside, the main floor features a custom kitchen with quartz countertops, perfect for cooking and hosting. The adjacent family room includes a gas fireplace, creating a warm and inviting space. A main floor laundry room and 2 piece bathroom adds convenience to daily life. Upstairs, you'll find a bright and airy secondary great room, complete with a second fireplace, ideal for family gatherings or relaxing. The principal bedroom is a highlight of the home, offering two walk-in closets and a luxurious ensuite bathroom. Two more bedrooms and a 4 piece main bathroom finishes off this level. The fully finished lower level provides a large recreation room and a 3-piece bathroom, adding even more functional living space. The outdoor space is a true retreat, featuring a private fenced backyard with a covered patio perfect for outdoor dining and entertaining. There is also a secondary covered patio area attached to the shed, giving you even more options for outdoor living. Backing onto beautiful forestry, this home offers a serene escape while still being located in the city limits within Bedford school ward, making it perfect for families.
Inclusions: None





