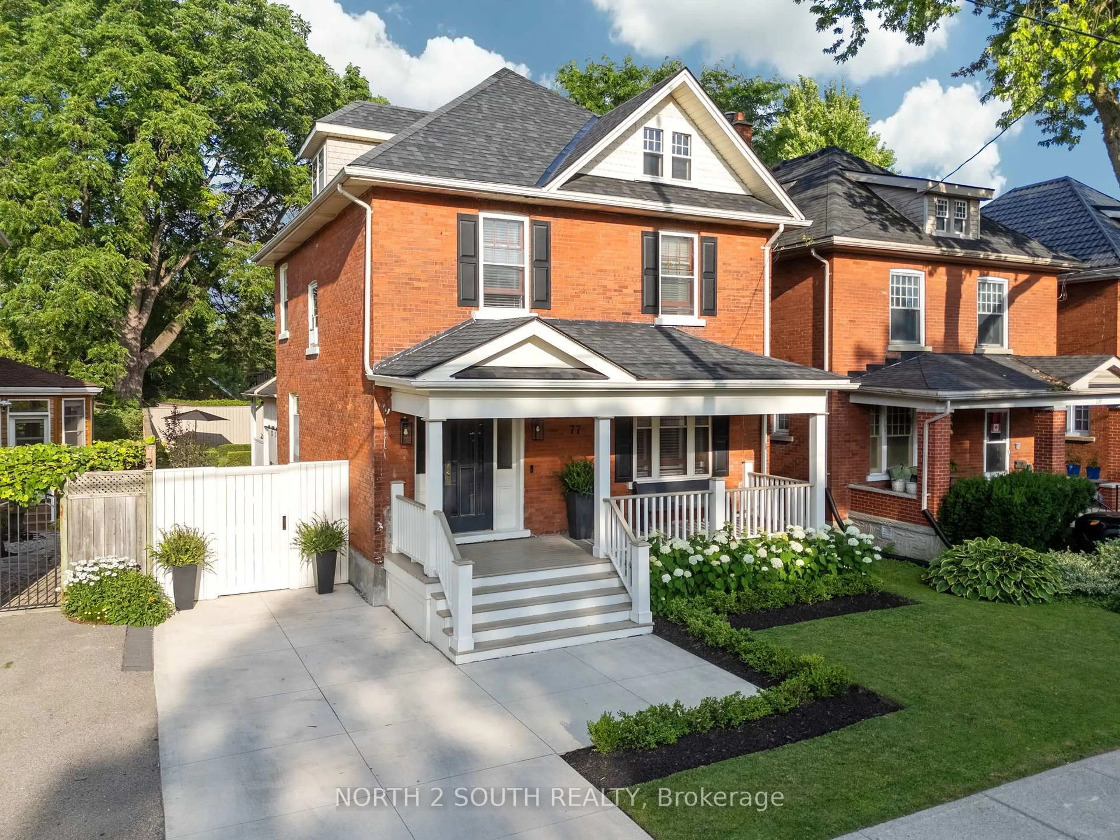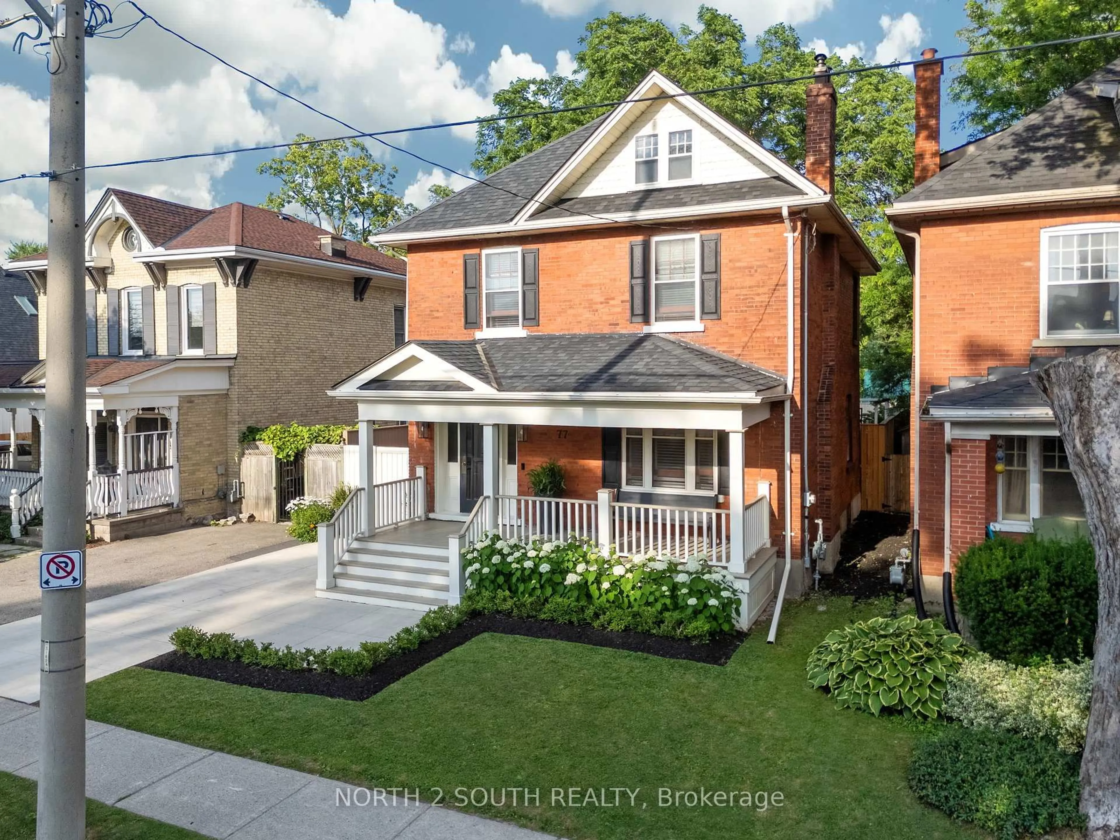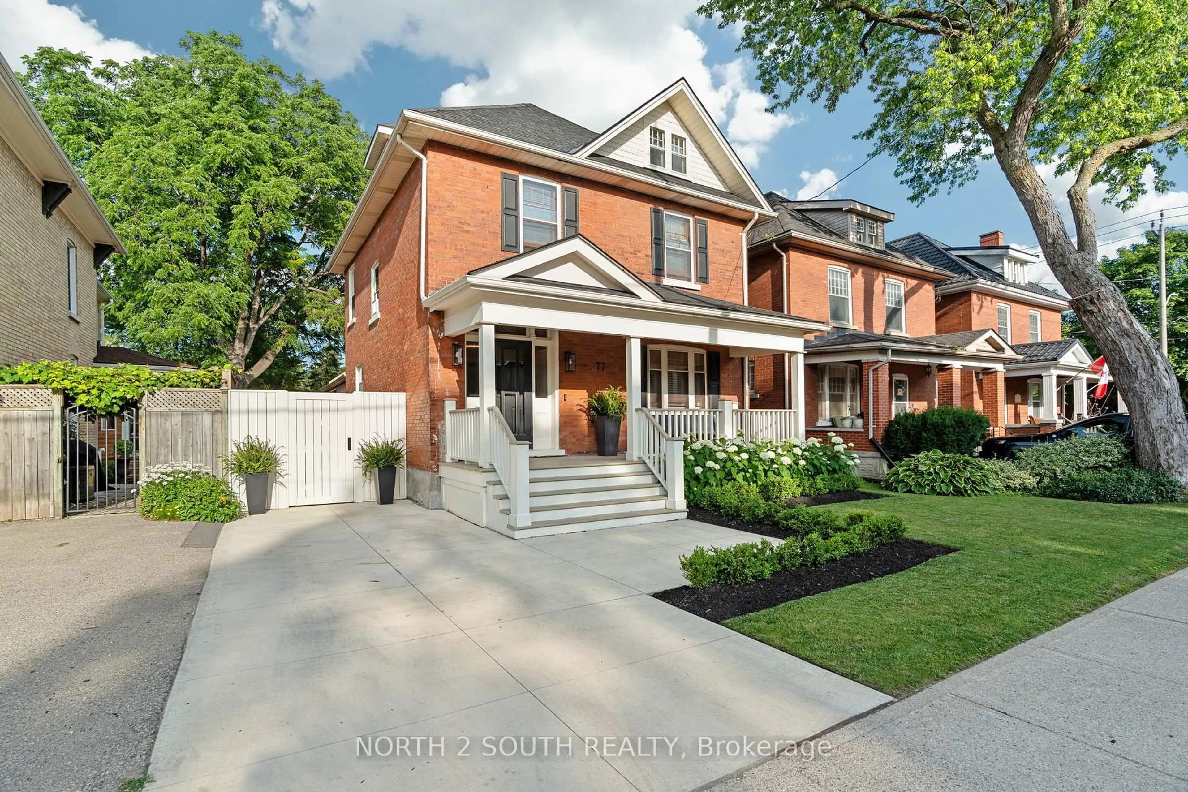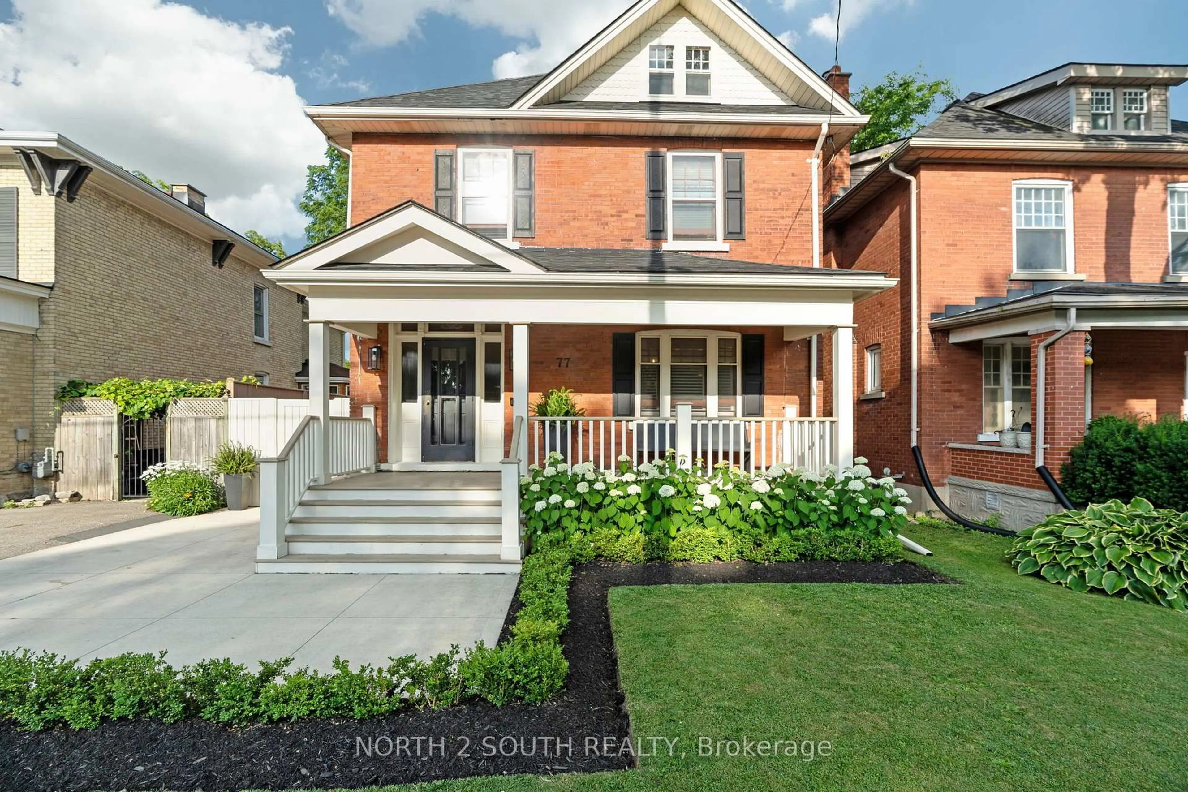77 Nile St, Stratford, Ontario N5A 4C6
Contact us about this property
Highlights
Estimated valueThis is the price Wahi expects this property to sell for.
The calculation is powered by our Instant Home Value Estimate, which uses current market and property price trends to estimate your home’s value with a 90% accuracy rate.Not available
Price/Sqft$382/sqft
Monthly cost
Open Calculator
Description
Welcome to 77 Nile St in Stratford, ON. This expertly maintained property exudes elegance at every turn, displaying pride of ownership throughout. Nestled downtown, this stylish Victorian home has a welcoming front porch and tremendous curb appeal. The airy front foyer showcases chic flooring, original mouldings, and plenty of space to hang your hat. Main floor highlights include hardwood and tile floors, high ceilings, generous living space with gas fireplace and feature built-in shelving, enticing dining room with contrasting feature wall, brightly lit office, and wraparound kitchen with plenty of shelving, tile back splash, gas stove, and so much more. Second floor comprises six more rooms - an intimate primary bedroom with electric fireplace and textured walls, three more bedrooms featuring wall sconces, contemporary light fixtures, wall hangings, a 5th room currently used as a sitting room, and finally a four piece bathroom with double sink. Extensive unfinished attic allows for a realm of possibilities. Step out to the back yard and experience your own private Xanadu, complete with manicured gardens, separate sun / shade seating areas, expansive deck, multiple garden boxes, as well as pea stone and flagstone transitions throughout. A mere minutes walk from world renowned theatre, raved about restaurants, unique shopping, a gem of a coffee shop, and picturesque trails and gardens. Call your Realtor today for a private showing.
Property Details
Interior
Features
2nd Floor
4th Br
3.43 x 3.84Sitting
2.78 x 3.88Primary
3.87 x 3.97Electric Fireplace
Bathroom
0.0 x 0.04 Pc Bath
Exterior
Features
Parking
Garage spaces -
Garage type -
Total parking spaces 2
Property History
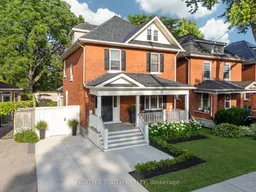 50
50
