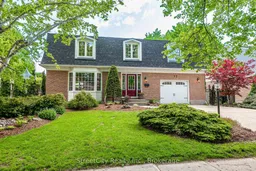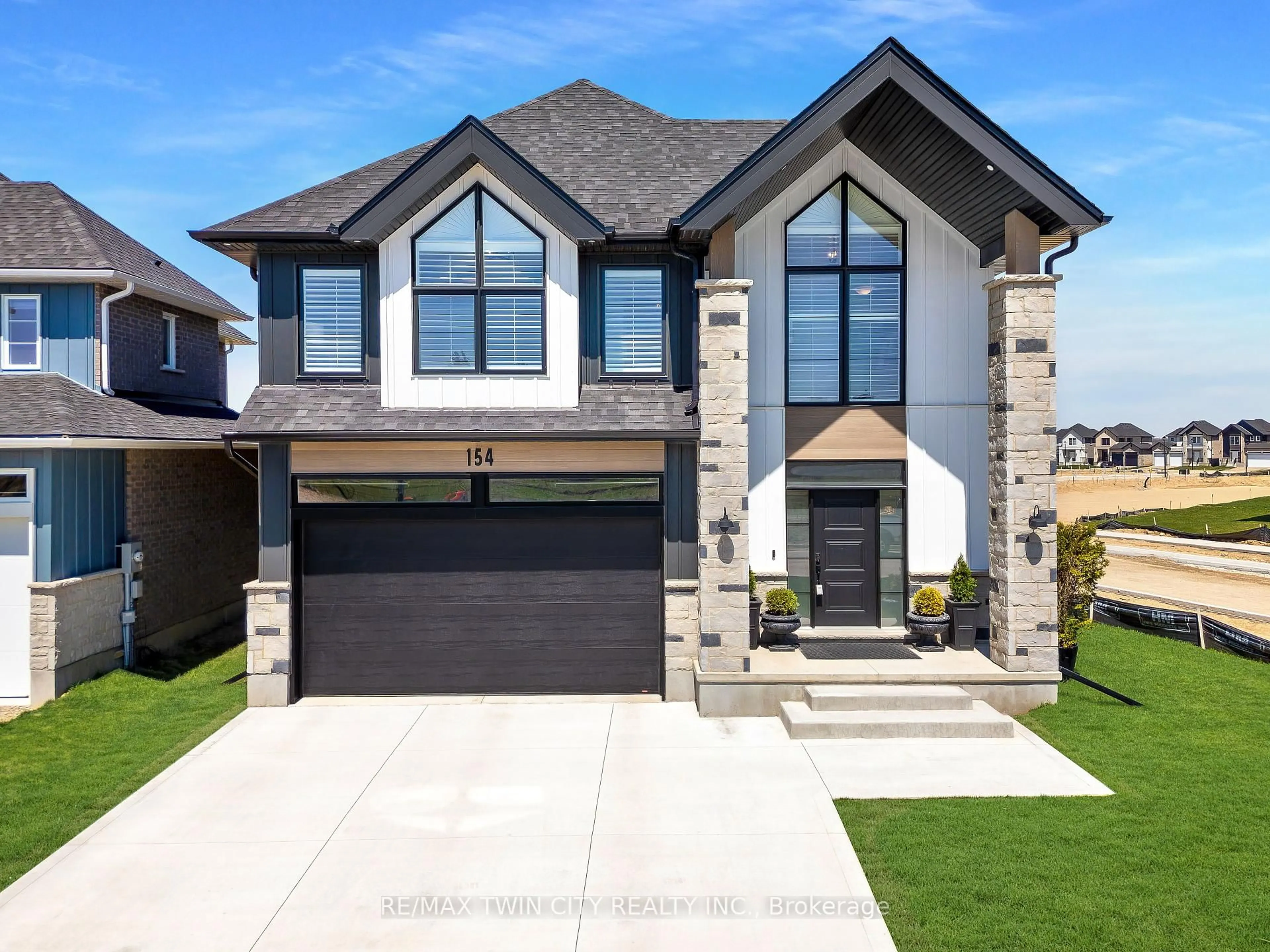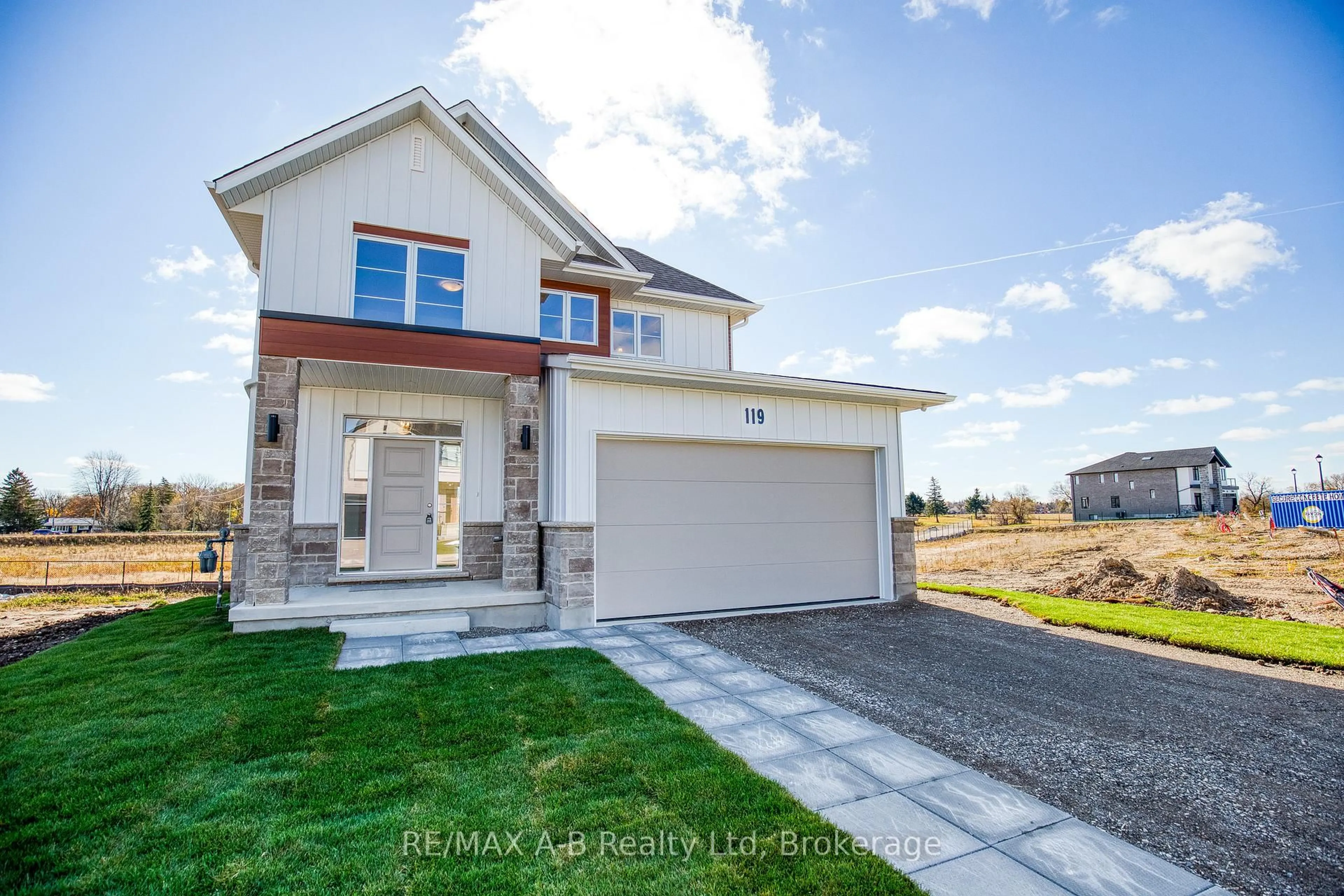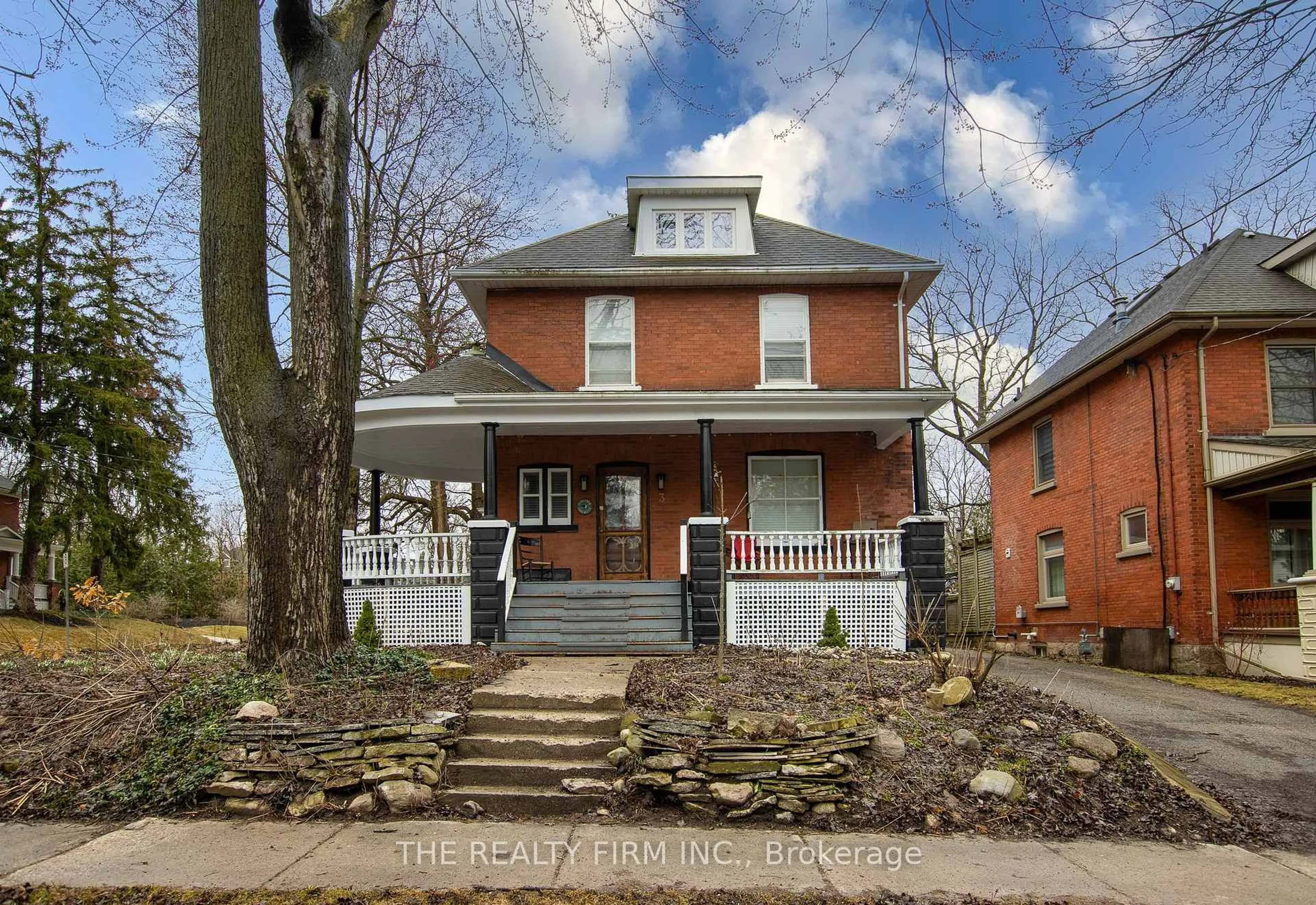Your Story Begins on Park Lane. Imagine building a life on one of the most sought-after streets in town Park Lane where elegance meets everyday comfort, where every detail has been designed for a life well lived. This beautifully appointed 4-bedroom, 3-bath home offers over 2300 square feet of thoughtfully designed space, perfect for a growing family or entertaining with ease. The attached garage & double concrete driveway provide both function & curb appeal, welcoming you home with style. Step into your own private retreat, no need for a cottage when paradise lives in your backyard. Installed by Savile in 2018, the luxury saltwater pool is a showpiece, complete w/ self-cleaning system, lighting & heater to extend those warm evenings well into the fall. Unwind in the hot tub under the stars, play in the outdoor games area, or host unforgettable gatherings on the expansive hardscaped patio. Surrounded by mature landscaping & enclosed by a fully fenced lot, the space offers the serenity of a weekend getaway every single day. Whether its pool parties, peaceful mornings, or quiet evenings by the fire table, this backyard transforms everyday living into a resort-style escape. Inside, the main level continues to impress with custom millwork, hardwood floors & two gas fireplaces that invite cozy moments. The updated kitchen is where family meals & celebrations come to life beautifully blending function & style. Upstairs, retreat to your massive primary suite, a peaceful sanctuary w/ its own sitting area, 3-piece ensuite, hardwood floors & gracious walk-in closet. Three additional generous bedrooms & modern 4 PC family bath complete the upper level. New roof & interior waterproofing completed in 2025, plus updated furnace, AC, water systems including filtration & softener. This home is as practical as it is beautiful. This is more than a house, it is a lifestyle. A luxurious, spacious and effortlessly elegant way of living on the picturesque & prestigious Park Lane.
Inclusions: Fridge, Stove, OTR Microwave, Dishwasher, Washer & Dryer, Reverse Osmosis, Water Heater, Water Softener, Barbeque, Outdoor Ping Pong Table, Hot Tub, All Pool Equipment (accessories and remaining chemicals/products), Cabana Coast 10 x 10 sectional w/ Sunbrella fabric, Cabana Coast fire table, Cabana Coast 6-seat dining table & chairs, umbrella & base, 2 x Cabana Coast bar stools, 10ft cantilever umbrella & base, stainless steel swimmers work out apparatus, pool basketball net, fridge/freezer in garage,stand up freezer garage
 50
50





