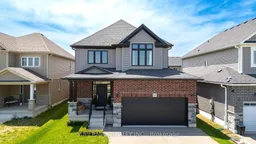Absolute Show stopper, Fully Finished family Home .Great Curb appeal with no direct neighbours.Double car Garage, No side walk, Will let you park 4 cars in driveway and 2 inside the garage.Beautiful front porch ,Wide foyer with tiles and accent walls welcomes you to this family Home. Main floor is Open, Functional and inviting with built-in modern fire place ,wooden ceiling beams and hardwood floors add touch of luxury. Kitchen with plenty of cabinetry ,quartz countertop, marble backsplash,under cabinet lights , stainless steel appliances with gas stove is everyone's dream.Functional powder room and Mudroom completes the main floor.Upstairs you will find a second family room with high ceilings and accent walls, Three well sized bedrooms ,Master ensuite with tub as well as standing shower and walk-in closet with built in cabinetry. Laundry is very conveniently located on the upper floor and another Full washroom completes the second level. Basement is fully finished with a wet bar area ,media/rec room ,bedroom with egrass windows and a tiled full washroom ,Great in-law potential with the garage entry .Backyard is fully fenced, with large deck and a gazebo. Fully upgraded HOME to mention few wifi enabled garage door opener, own water heater,water softener and purifier ,accent walls throught out ,blinds ,pot lights ,EV Charging and many more to list...Take a look at this beautiful family home ..Located Very close to schools, trails, parks , public transit and recreational centre...YOU DON'T WANT TO WAIT AND MISS THIS ....
Inclusions: All appliances ,bar fridge, gazebo(2024)...
 45
45


