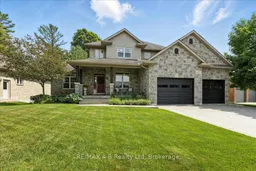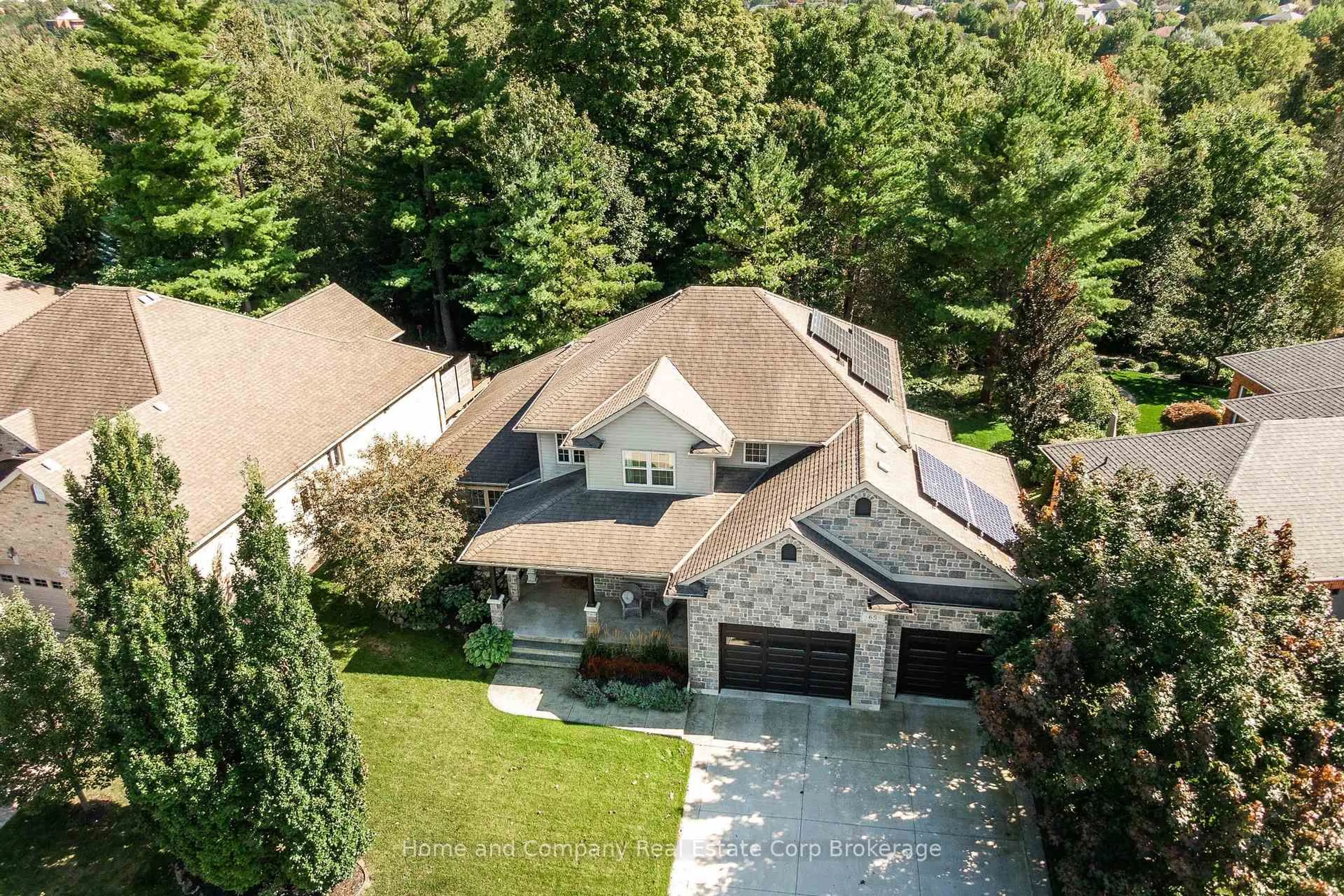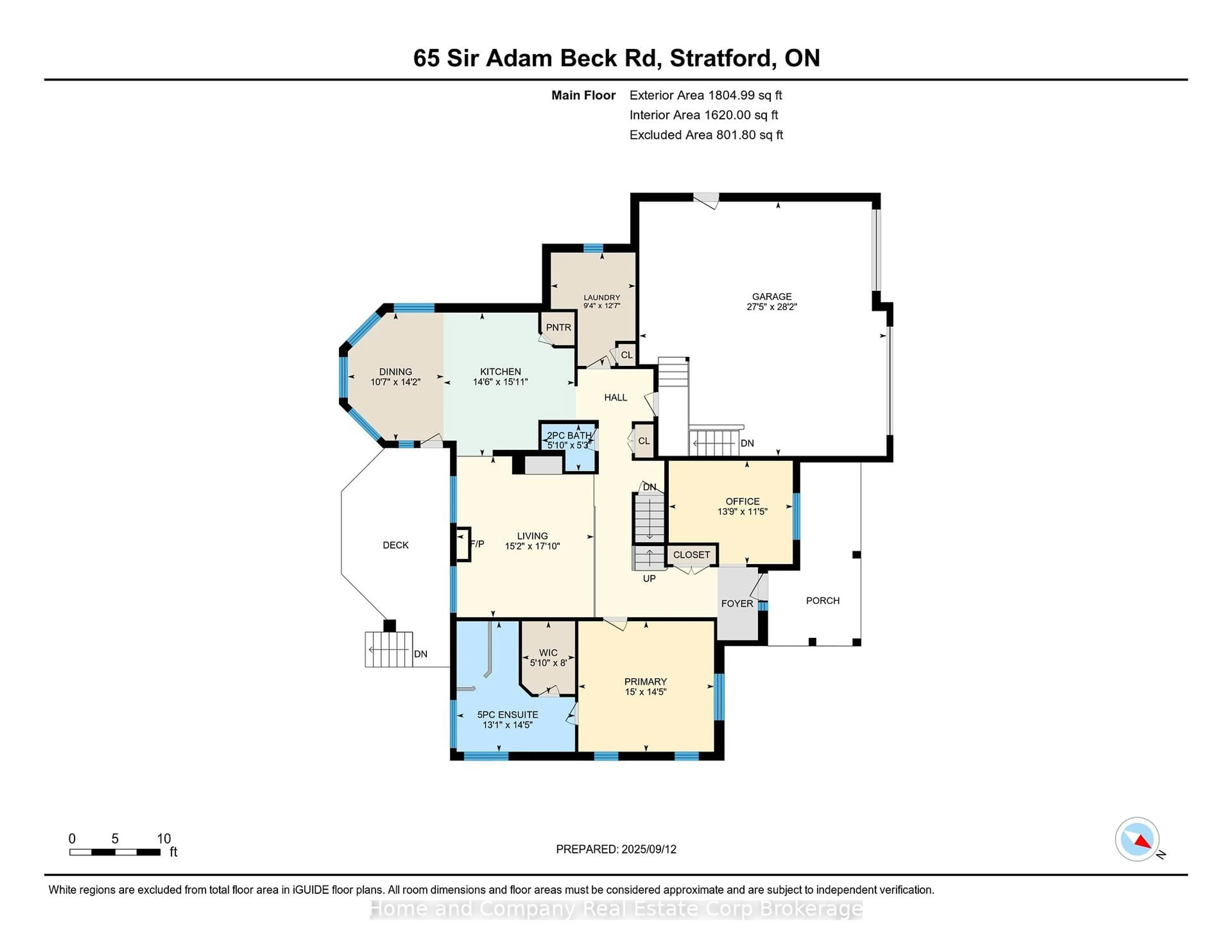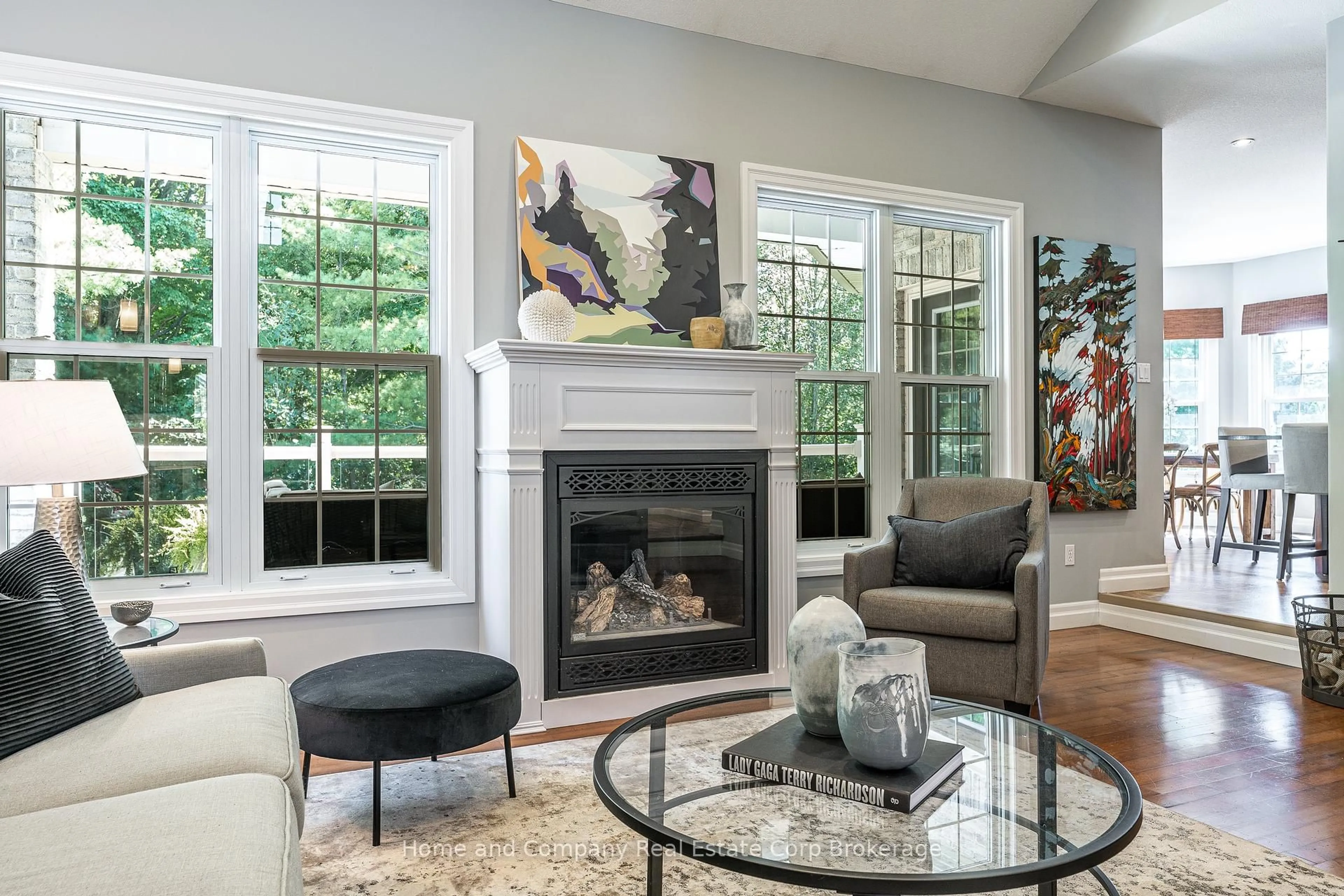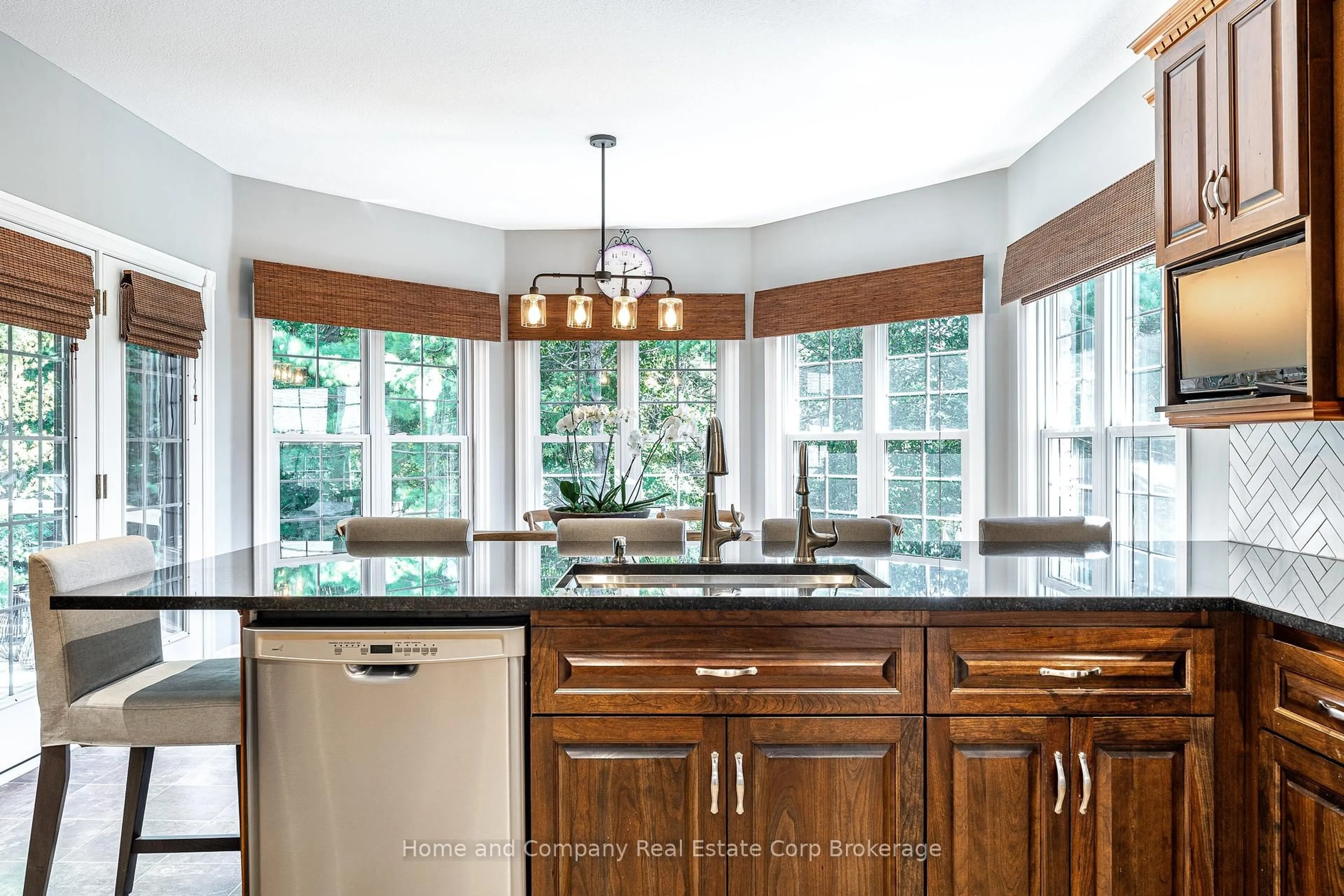65 Sir Adam Beck Rd, Stratford, Ontario N5A 8B9
Contact us about this property
Highlights
Estimated valueThis is the price Wahi expects this property to sell for.
The calculation is powered by our Instant Home Value Estimate, which uses current market and property price trends to estimate your home’s value with a 90% accuracy rate.Not available
Price/Sqft$494/sqft
Monthly cost
Open Calculator
Description
Every so often, a home comes along that checks every box. Welcome to 65 Sir Adam Beck Road a raised 'bungaloft' on one of Stratford's most sought-after streets and neighbourhoods. A place where one-floor living meets the bonus of flexible upper and lower levels. Designed with todays lifestyles in mind, the main floor offers the ease and flow you've been looking for, while the upper floor and bright lower level add room to grow, gather, or create an intergenerational layout that feels natural. Thanks to the raised design, the basement, with in floor heat, enjoys full-sized windows that flood the space with daylight far from the basement feel you might expect. The backyard is a true treasure. Backing onto Stratford's historic Old Grove TJ Dolan Natural Area, you'll step right into a network of walking trails and a tranquil green backdrop that feels worlds away, yet just minutes from the heart of town. At the end of the street, cemetery grounds provide a quiet, park-like setting and a direct link to the city's core perfect for a morning walk or a quick stroll to downtown. With open backyards and few fences, the sense of space here is exceptional. You'll love the sweeping views of generous greenspace and the rare privacy this park like setting provides. With a heated 3 car garage, revenue generating solar panels, irrigation system and more, this isn't just a home. Its the lifestyle upgrade you've been waiting for.
Property Details
Interior
Features
Main Floor
Bathroom
1.79 x 1.57Bathroom
3.99 x 4.37Dining
2.59 x 4.29Kitchen
5.04 x 4.86Exterior
Features
Parking
Garage spaces 3
Garage type Attached
Other parking spaces 4
Total parking spaces 7
Property History
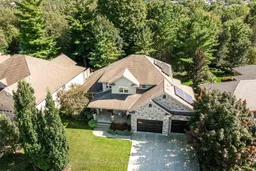 50
50