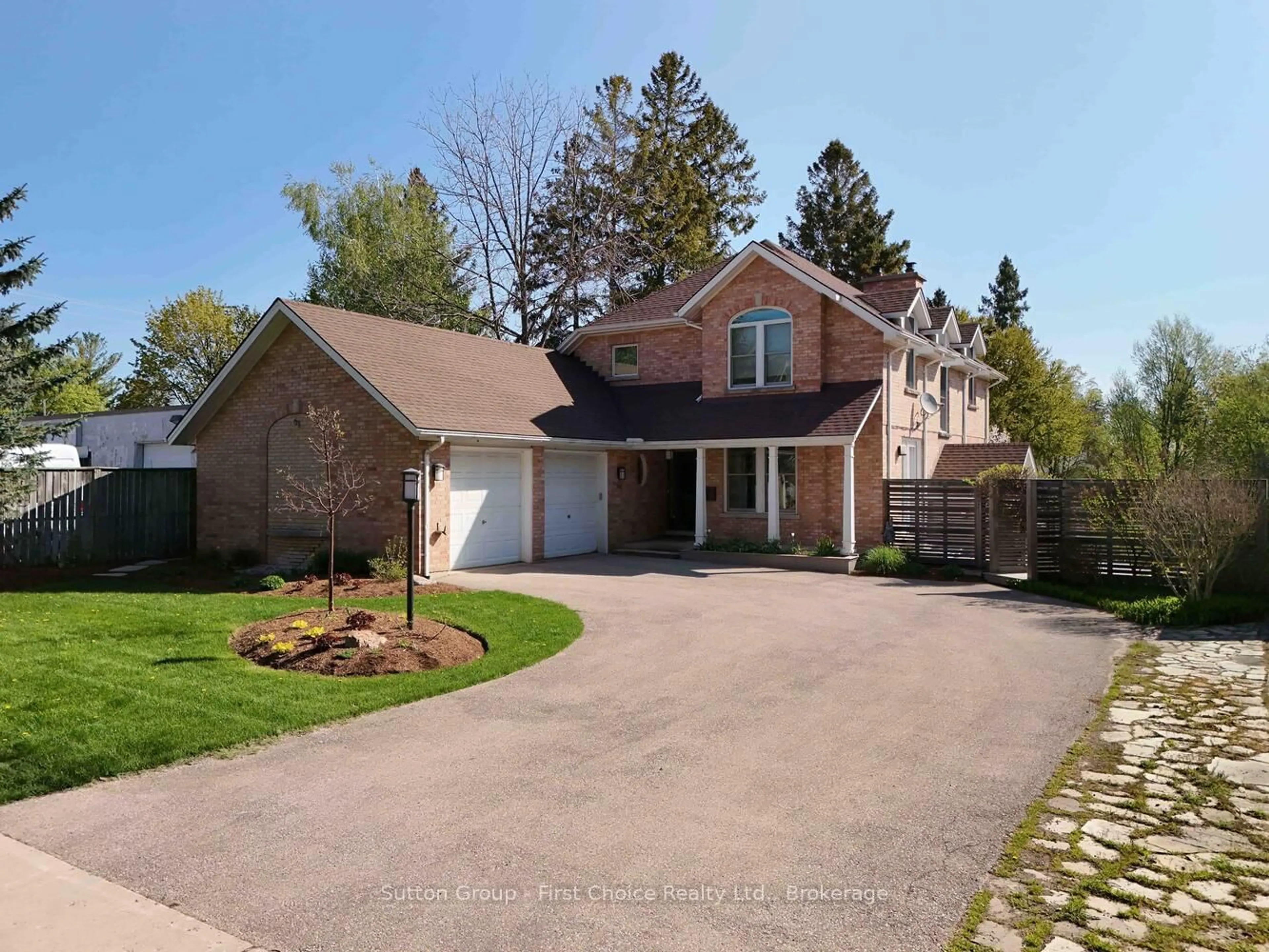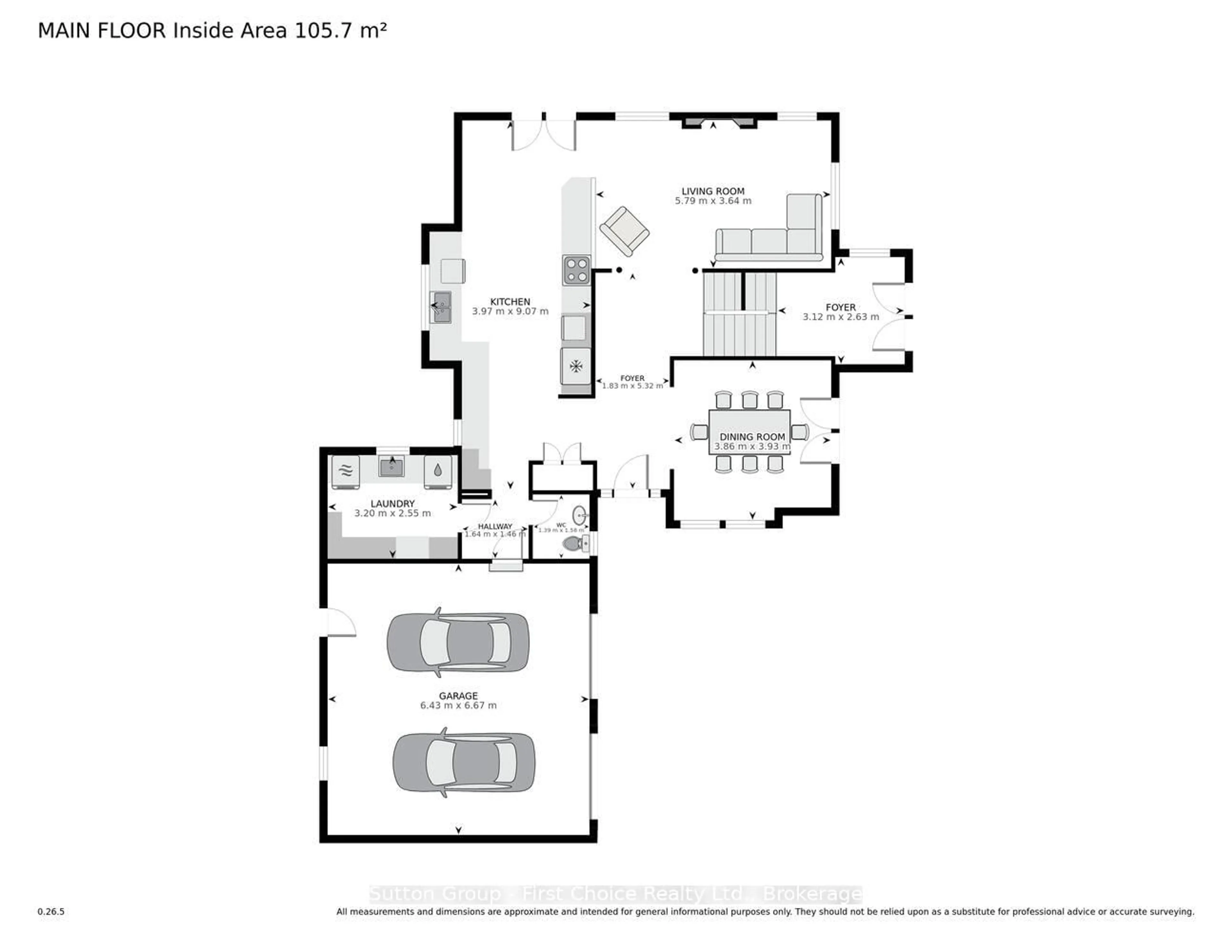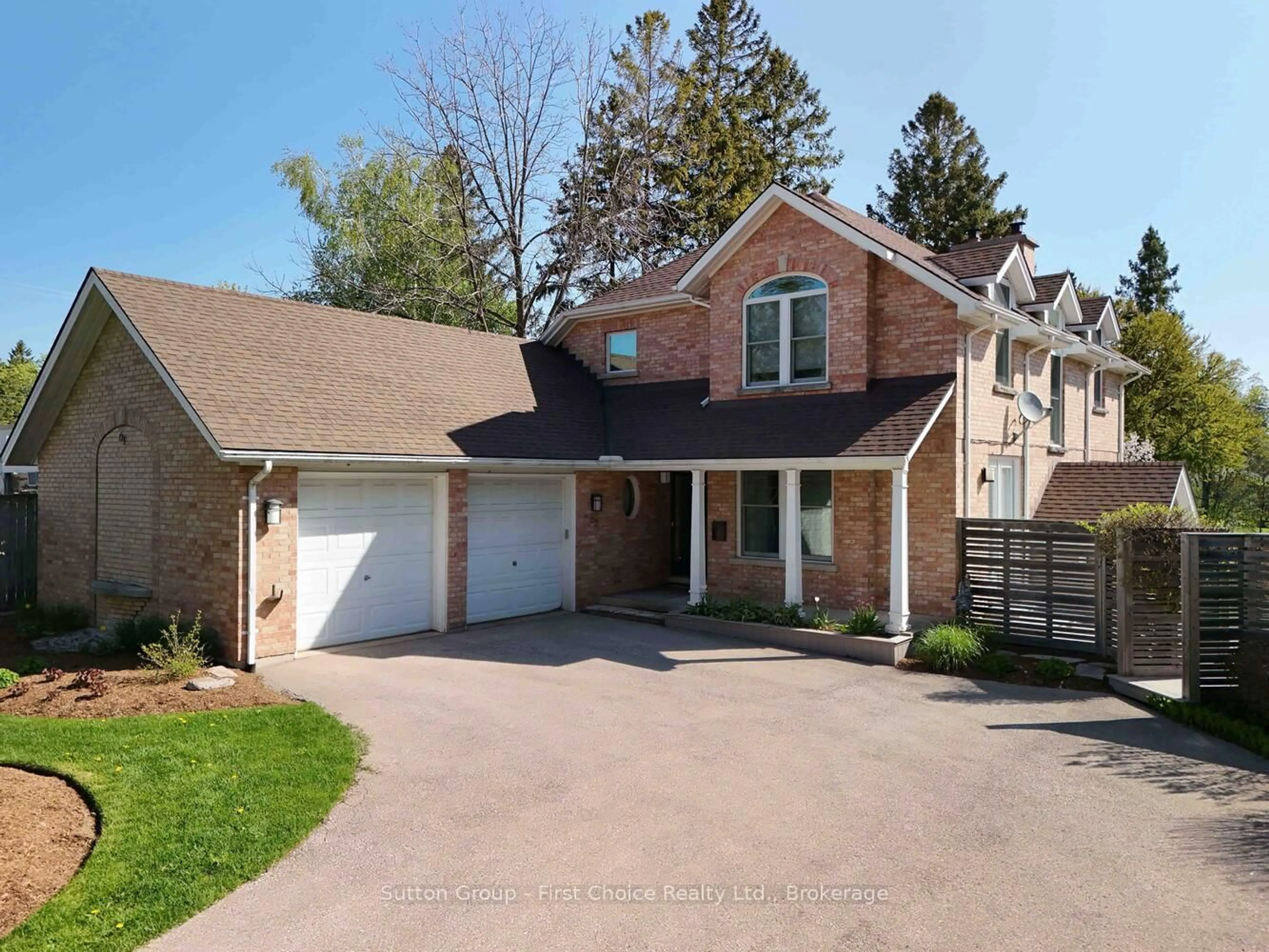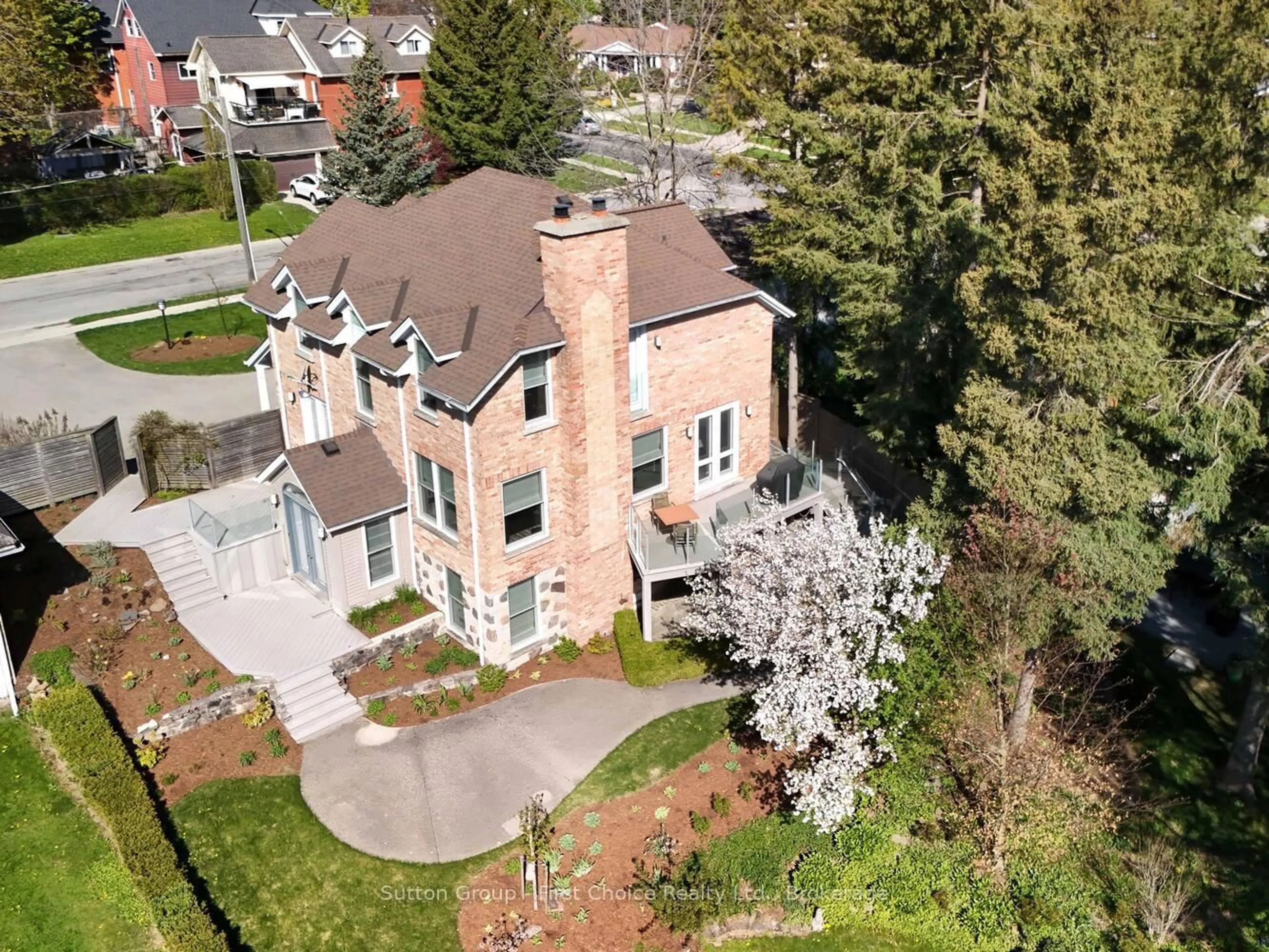63 James St, Stratford, Ontario N5A 5H9
Contact us about this property
Highlights
Estimated ValueThis is the price Wahi expects this property to sell for.
The calculation is powered by our Instant Home Value Estimate, which uses current market and property price trends to estimate your home’s value with a 90% accuracy rate.Not available
Price/Sqft$439/sqft
Est. Mortgage$5,153/mo
Tax Amount (2024)$10,861/yr
Days On Market22 days
Description
Discover elegance, comfort, and tranquility in this lovely 2+2 bedroom home nestled on a picturesque lot backing onto a serene creek, just steps from the Avon River. This exceptional property offers refined living with over 3400 sq. ft. of finished space and a seamless blend of natural beauty and modern convenience. Inside, you'll find a spacious gourmet kitchen perfect for the home chef, with stainless-steel appliances, ample counter space, and abundant storage. The main floor features heated floors in the laundry room, a 2-piece powder room, hardwood flooring throughout the home, a generous living room with a cozy gas fireplace, and a large dining room ideal for entertaining. Upstairs, retreat to a luxurious 5-piece bathroom featuring heated floors, a steam shower, a standalone tub and modern finishes, a dressing room and two well-sized bedrooms with continued hardwood flooring complete the upper level. The fully finished walk-out basement offers two additional bedrooms, a 4-piece bath with heated floors, a cedar-lined closet, and a warm, inviting family room with a second gas fireplace, ideal for guests or extended family. Enjoy the outdoors while sitting on your choice of multiple maintenance-free deck areas, surrounded by beautifully landscaped gardens, a 2-car garage, and all the peace and privacy of a home backing onto a natural creek. This is more than a house, it's a lifestyle. Don't miss this rare opportunity to own a truly special home in a prime location.
Property Details
Interior
Features
Main Floor
Kitchen
3.97 x 9.07Living
5.79 x 3.64Laundry
3.2 x 2.55Dining
3.86 x 3.93Exterior
Parking
Garage spaces 2
Garage type Attached
Other parking spaces 4
Total parking spaces 6
Property History
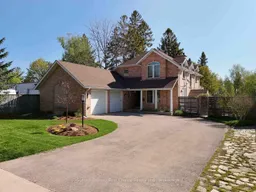 50
50
