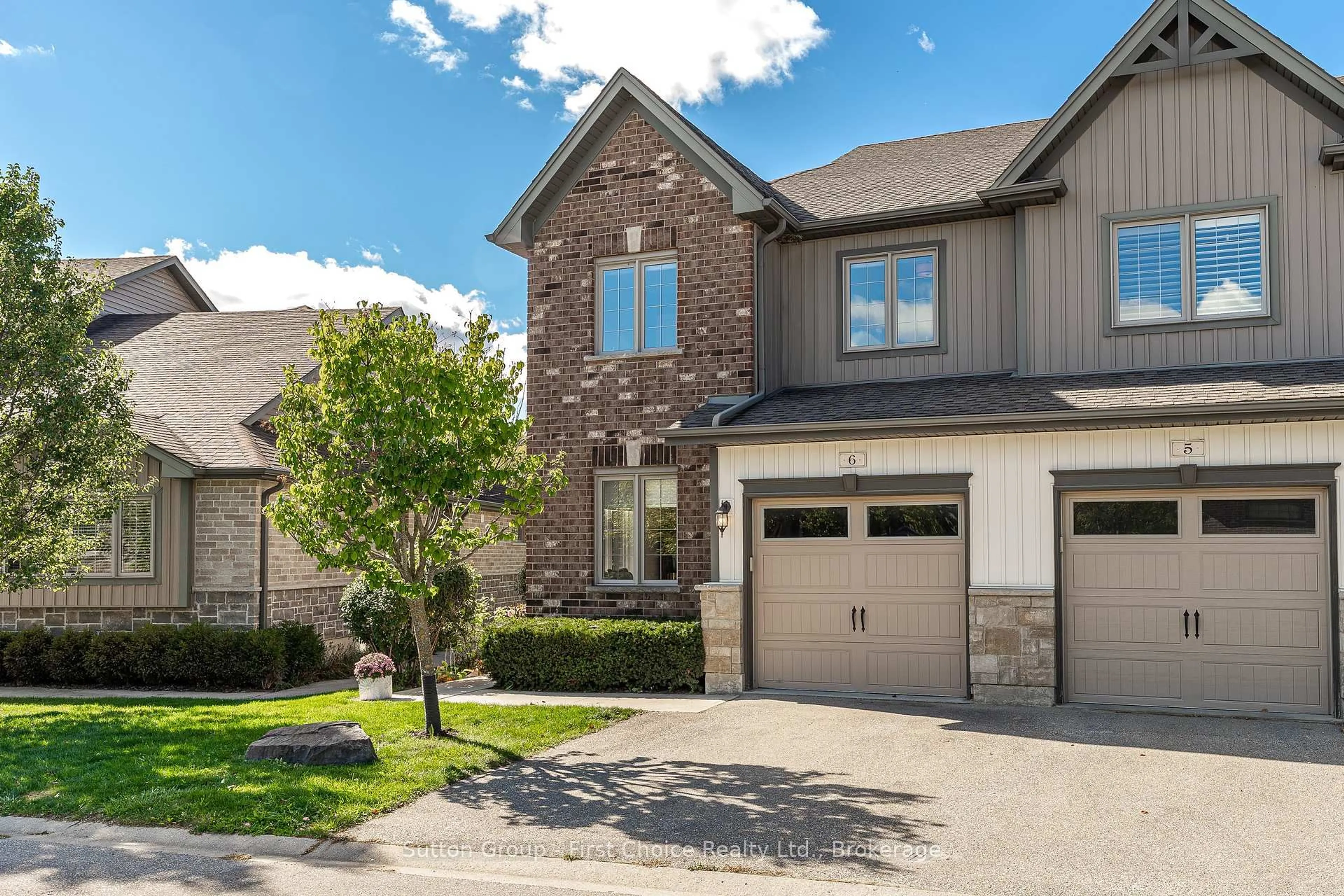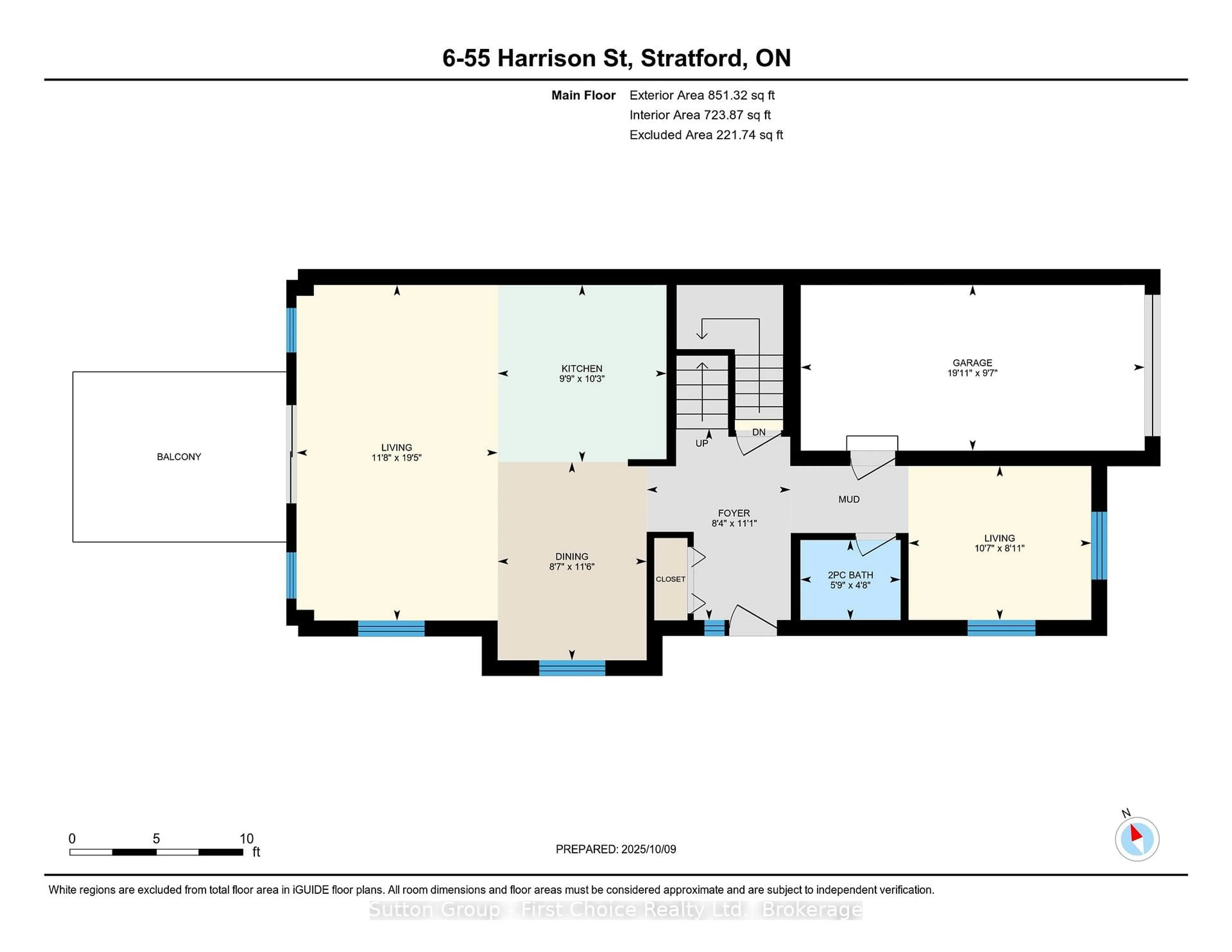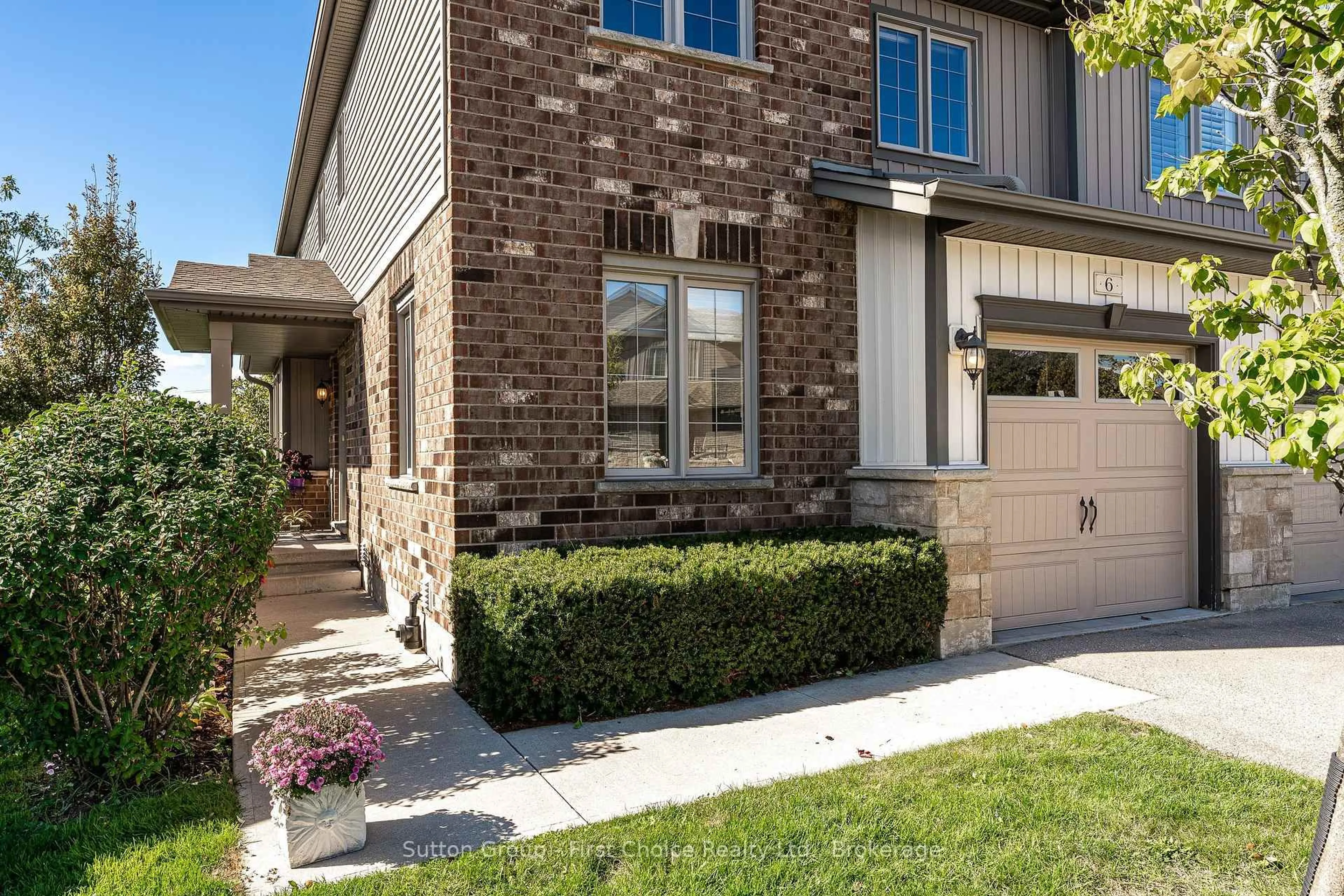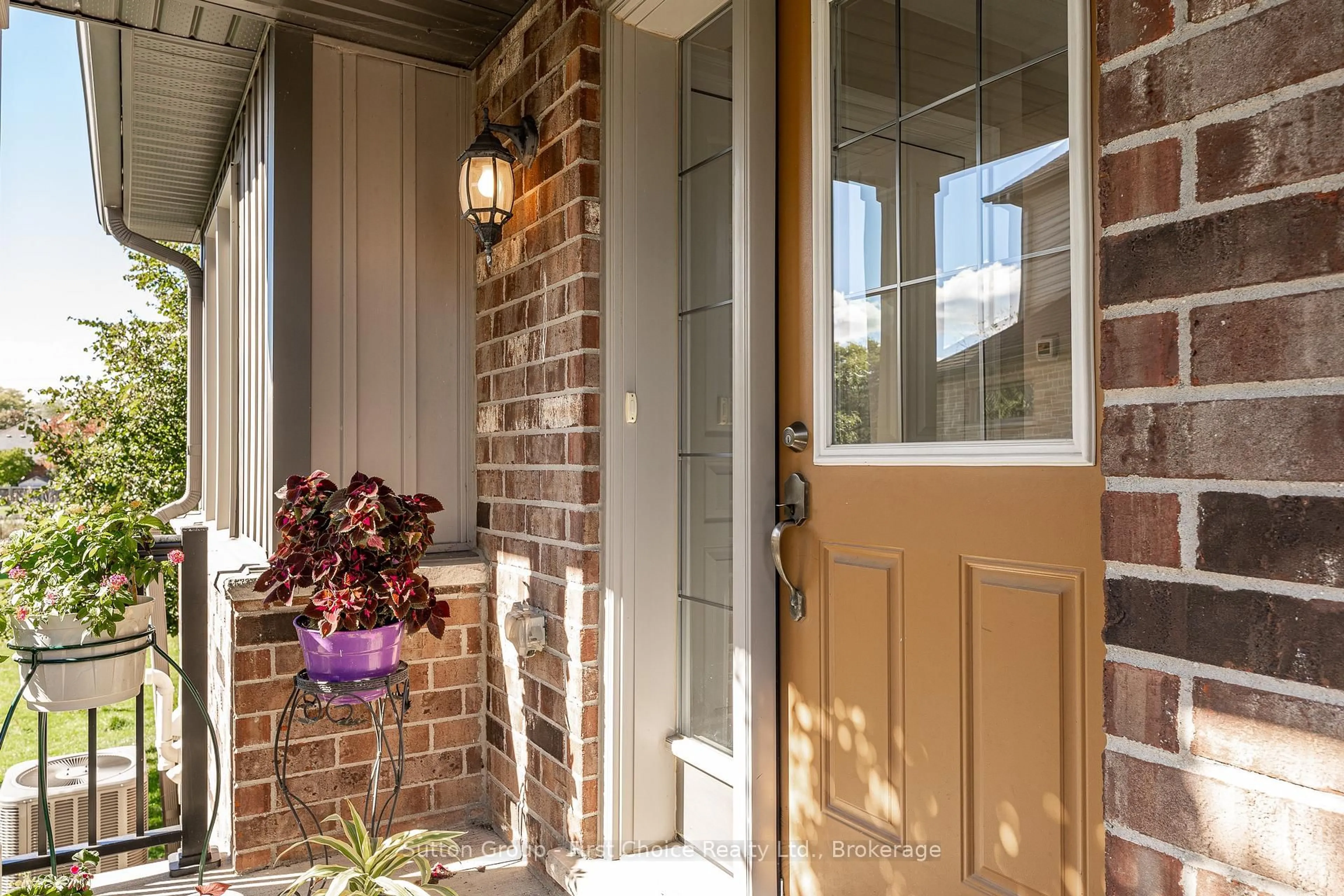55 Harrison St #6, Stratford, Ontario N5A 0C9
Contact us about this property
Highlights
Estimated valueThis is the price Wahi expects this property to sell for.
The calculation is powered by our Instant Home Value Estimate, which uses current market and property price trends to estimate your home’s value with a 90% accuracy rate.Not available
Price/Sqft$354/sqft
Monthly cost
Open Calculator
Description
Welcome to Verona Village! This former end unit Model Home offers luxury upgrades throughout. Featuring 3 spacious bedrooms ,3.5 baths, main floor office/den. This home is fully finished from top to bottom. The sun-filled open-concept main floor includes a kitchen with an island, granite countertops, living room, dining room hardwood floors. Sliding doors walk-out to a deck with scenic views , fantastic sunsets that you can enjoy in the evening with your glass of wine after a busy day! Upstairs the primary retreat boasts a walk-in closet , spa-like ensuite with double sinks, soaker tub, and glass shower with lots of windows to let in natural light, not to mention the view from your king size bed !You honestly need to view this home to believe it. Two other good size bedrooms , a 4 PC bath and a laundry room also to be found upstairs, so convenient.. The lower level is finished with a gas fireplace, a 4-piece bath, and walk-out slider making the perfect hangout space for your teenager & friends to retreat . Stylish, bright, and move-in ready! Located in Stratford's North End, close to the Country Club, Gallery and parks. Come book a look at this great HOME before it is gone. All appliances are included making this an easy HOME to move right into.
Upcoming Open House
Property Details
Interior
Features
Main Floor
Bathroom
1.21 x 1.522 Pc Bath
Foyer
3.37 x 2.53Dining
3.5 x 2.63Living
5.92 x 3.55Exterior
Features
Parking
Garage spaces 1
Garage type Attached
Other parking spaces 1
Total parking spaces 2
Condo Details
Inclusions
Property History
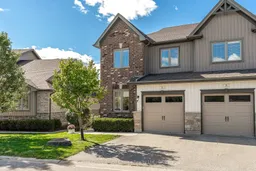 48
48
