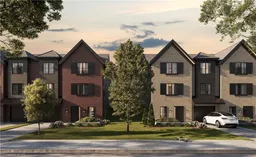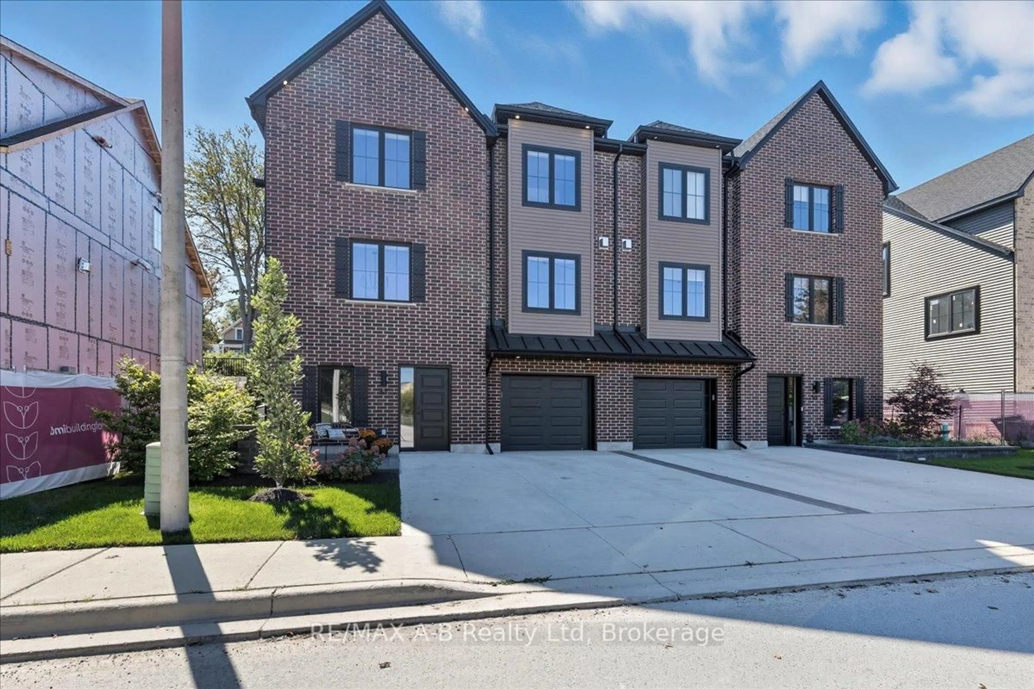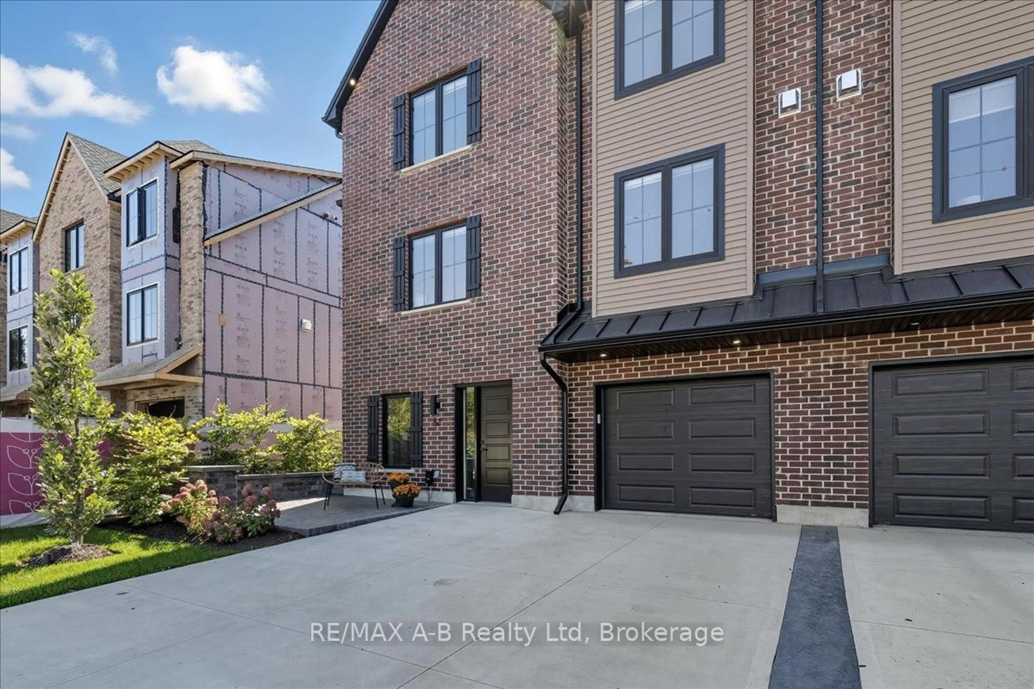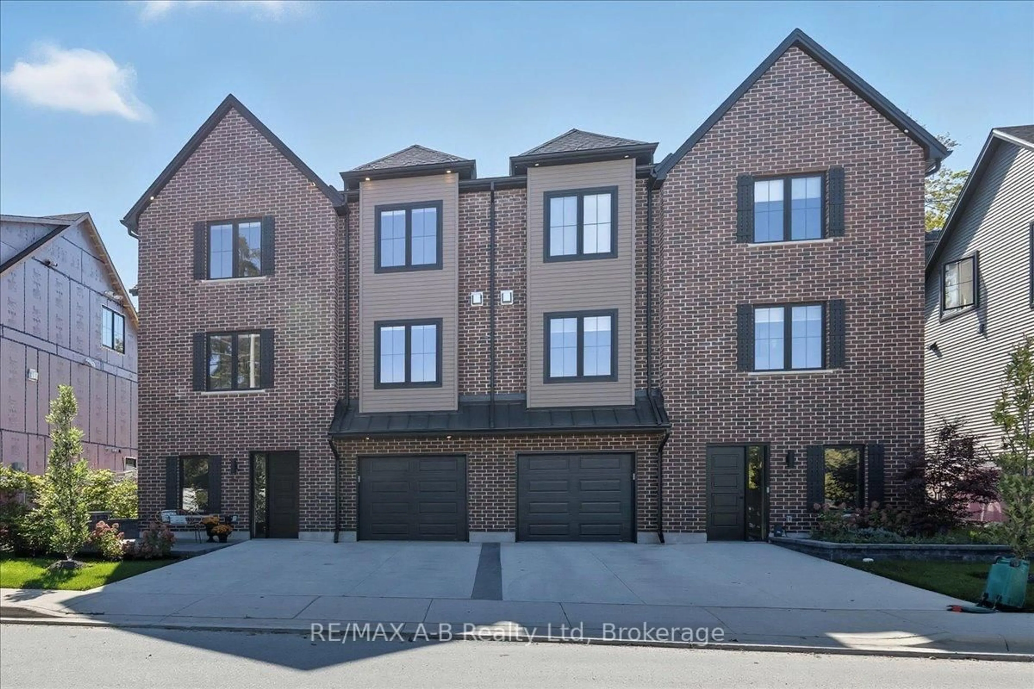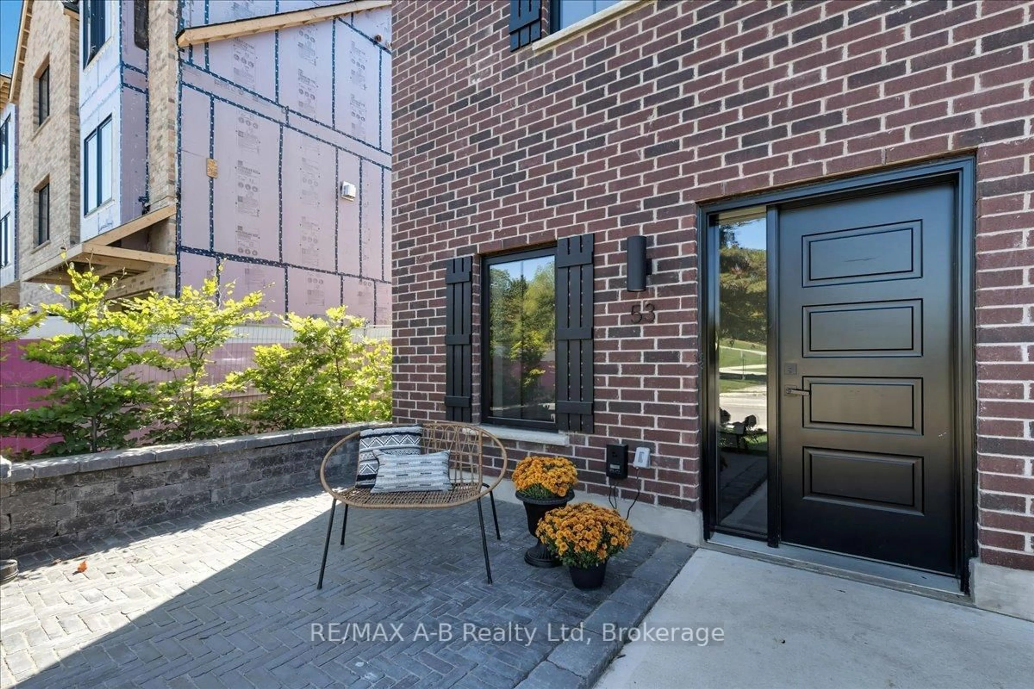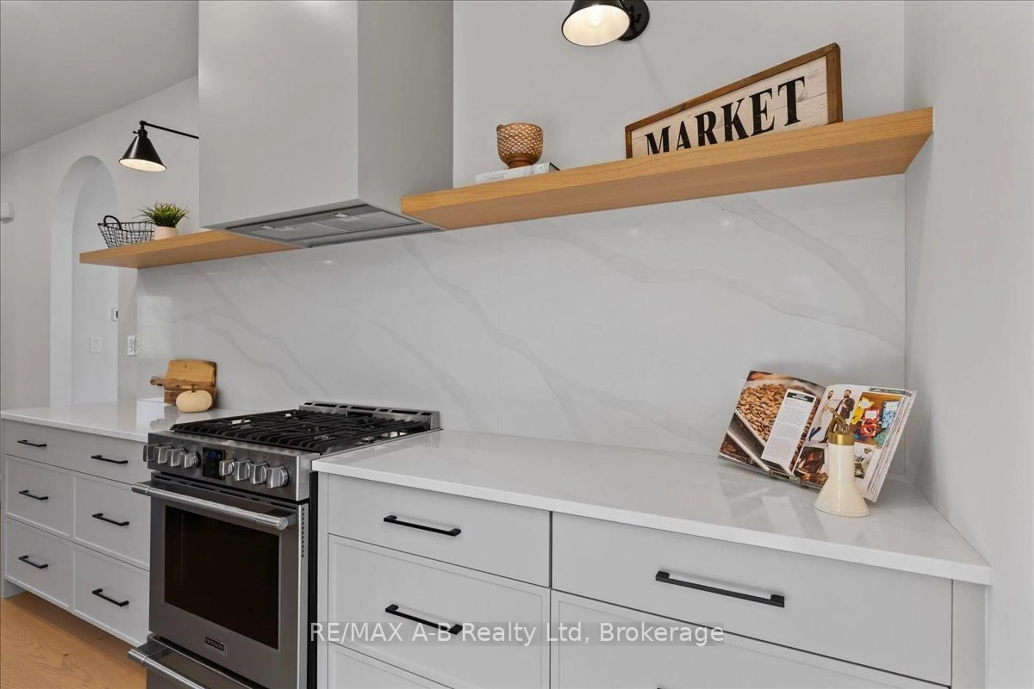53 WORSLEY St, Stratford, Ontario N5A 1B8
Contact us about this property
Highlights
Estimated valueThis is the price Wahi expects this property to sell for.
The calculation is powered by our Instant Home Value Estimate, which uses current market and property price trends to estimate your home’s value with a 90% accuracy rate.Not available
Price/Sqft$358/sqft
Monthly cost
Open Calculator
Description
Welcome to Hillside Homes by The BMI Group. Nestled within an established neighbourhood, Hillside Homes emerges from the landscape with an exclusive collection of single detached and semi-detached homes for families. Create lasting memories in a neighbourhood that embodies a true sense of community. As you walk through the front door at Hillside Homes, you'll immediately notice the level of thought and care that has been poured into each aspect of your new home. With over $90,000 in upgrades this home oozes a sleekness and sophistication with the latest trends and styles. A combination of comfort and luxury, it makes a statement that will definitely attract all eyes. Please call for more details and to arrange a private viewing.
Property Details
Interior
Features
Lower Floor
Rec
4.44 x 5.61Br
3.0 x 3.05Bathroom
1.45 x 3.05Mudroom
3.81 x 4.11Exterior
Features
Parking
Garage spaces 1
Garage type Attached
Other parking spaces 1
Total parking spaces 2
Property History
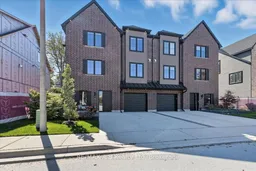 45
45