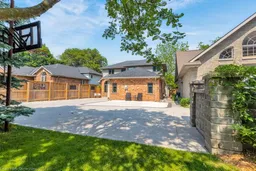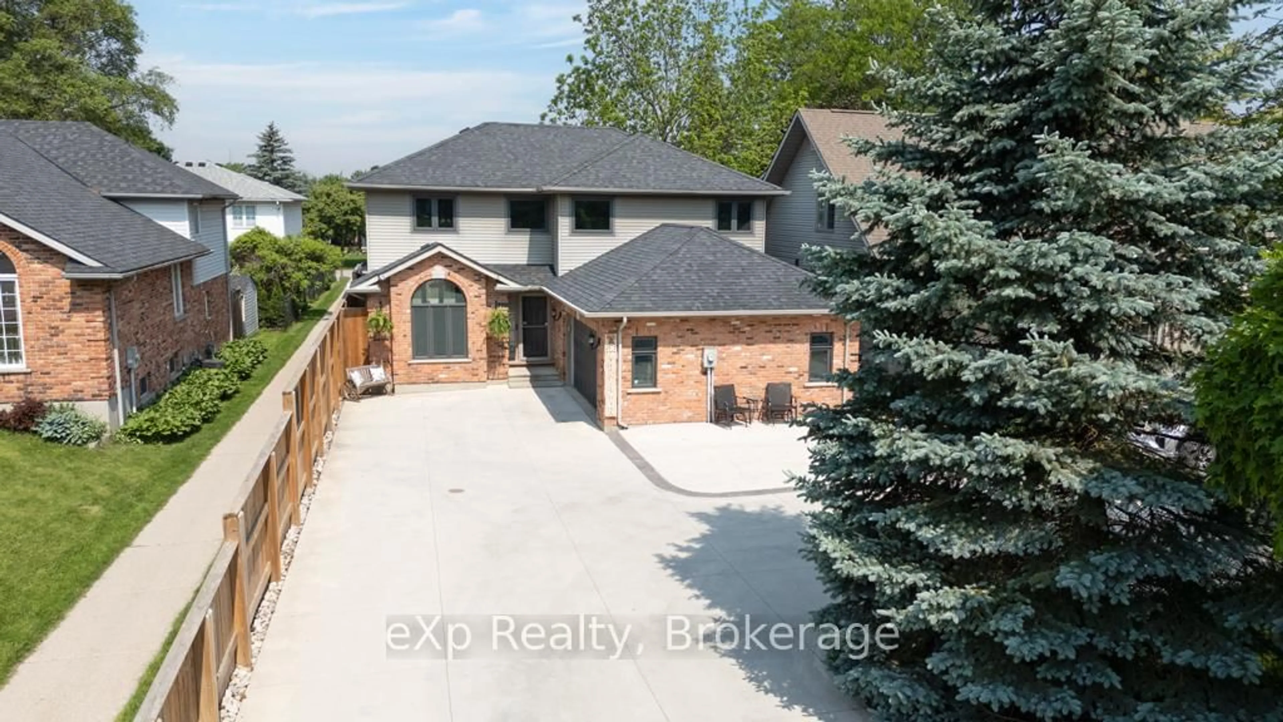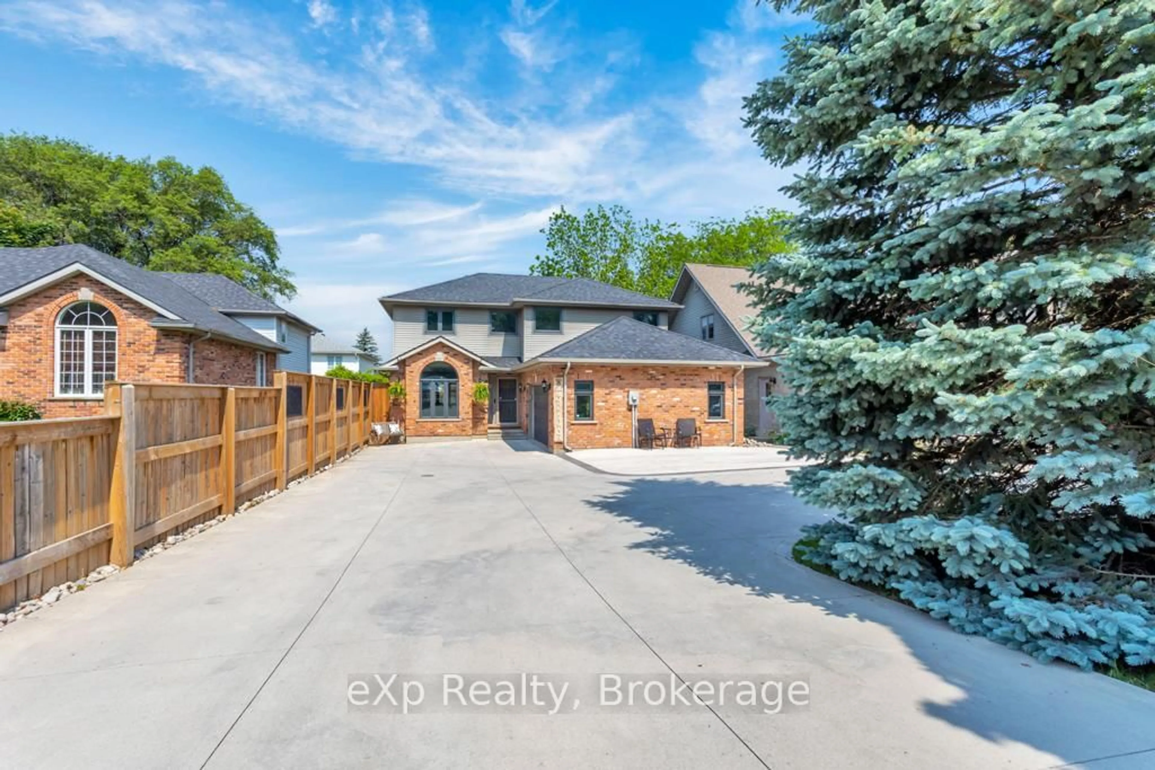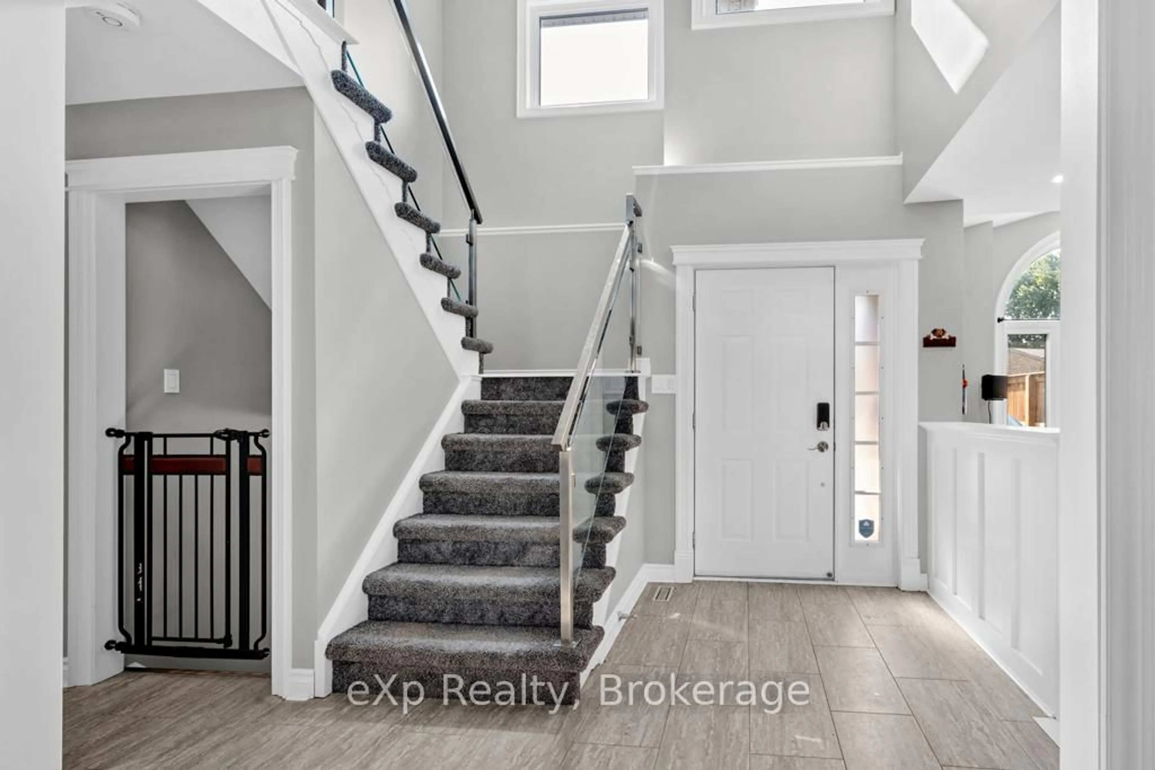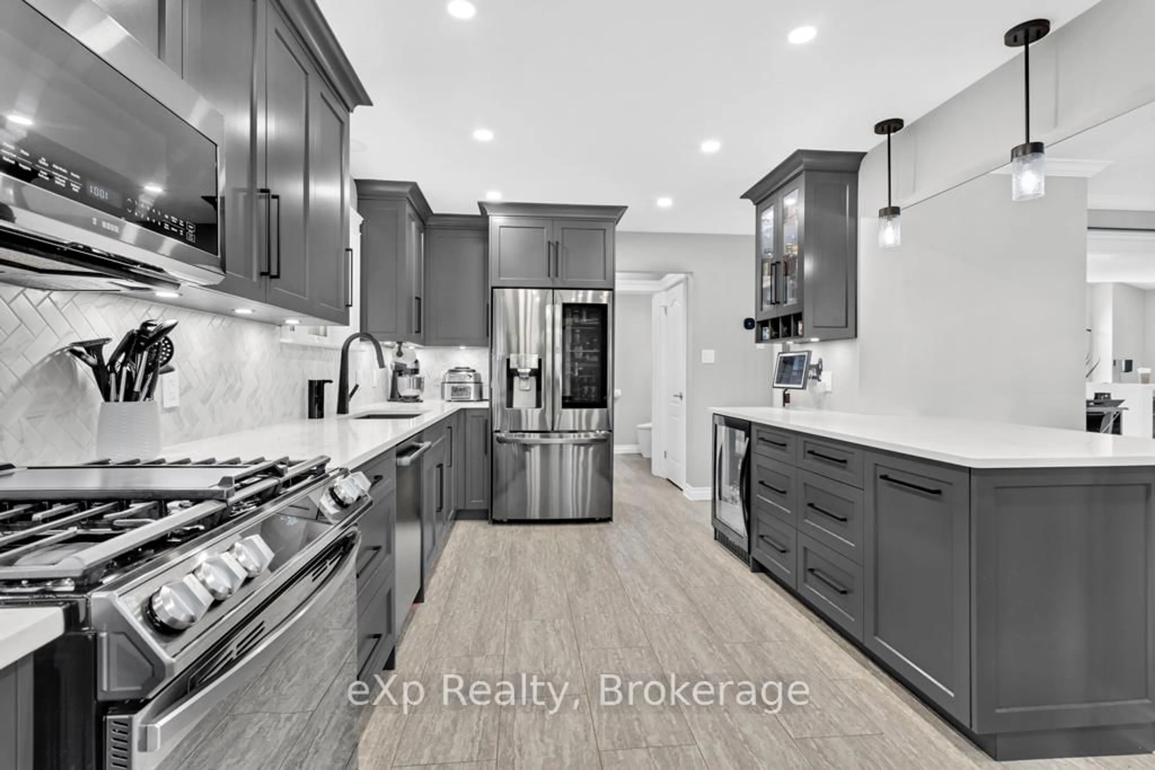510 Mornington St, Stratford, Ontario N5A 5G9
Contact us about this property
Highlights
Estimated valueThis is the price Wahi expects this property to sell for.
The calculation is powered by our Instant Home Value Estimate, which uses current market and property price trends to estimate your home’s value with a 90% accuracy rate.Not available
Price/Sqft$685/sqft
Monthly cost
Open Calculator
Description
Welcome to 510 Mornington Street, a beautifully updated 3+1 bedroom, 4-bathroom home in Stratford's highly desirable Bedford Ward just steps from Bedford Public School, one of the city's top-rated elementary schools.With over 2600 sq ft of finished living space, this home is perfect for families and multi-generational living. Inside, enjoy new flooring throughout, a cozy sunken living room, and a show-stopping custom chef's kitchen (2024) designed with both function and style in mind. Upstairs, the primary suite is a retreat of its own, featuring a custom walk-in closet with built-in's and luxurious private ensuite. Two additional bedrooms, another full bath, and main floor laundry add to the home's convenience and comfort. The fully finished lower level offers flexible living with in-law potential including kitchen rough-in, spacious bedroom, 3-piece bath, and gas fireplace ideal for guests or extended family. Major upgrades include triple-pane windows (2019) for energy efficiency and noise reduction, and a composite deck with glass railings and integrated lighting, leading to your private, fully fenced backyard oasis. Unwind in the Arctic Swim Spa (2020) perfect for year-round use. The meticulous details in this home are sure to impress! Located minutes from Stratford's vibrant amenities, including the Stratford Festival theatres, Rotary Complex and William Allman Arena, restaurants, boutique shopping, farmer's market, parks, walking trails, Lake Victoria, and more. This home combines comfort, convenience, and community in one ideal package. Don't miss your chance to own this thoughtfully updated home in one of Stratford's most family-friendly areas. Book your private showing today!
Property Details
Interior
Features
Main Floor
Foyer
2.74 x 1.93Office
4.13 x 3.26Living
4.9 x 3.25Dining
4.1 x 3.76Exterior
Features
Parking
Garage spaces 2
Garage type Attached
Other parking spaces 6
Total parking spaces 8
Property History
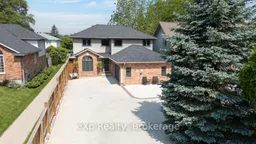 43
43