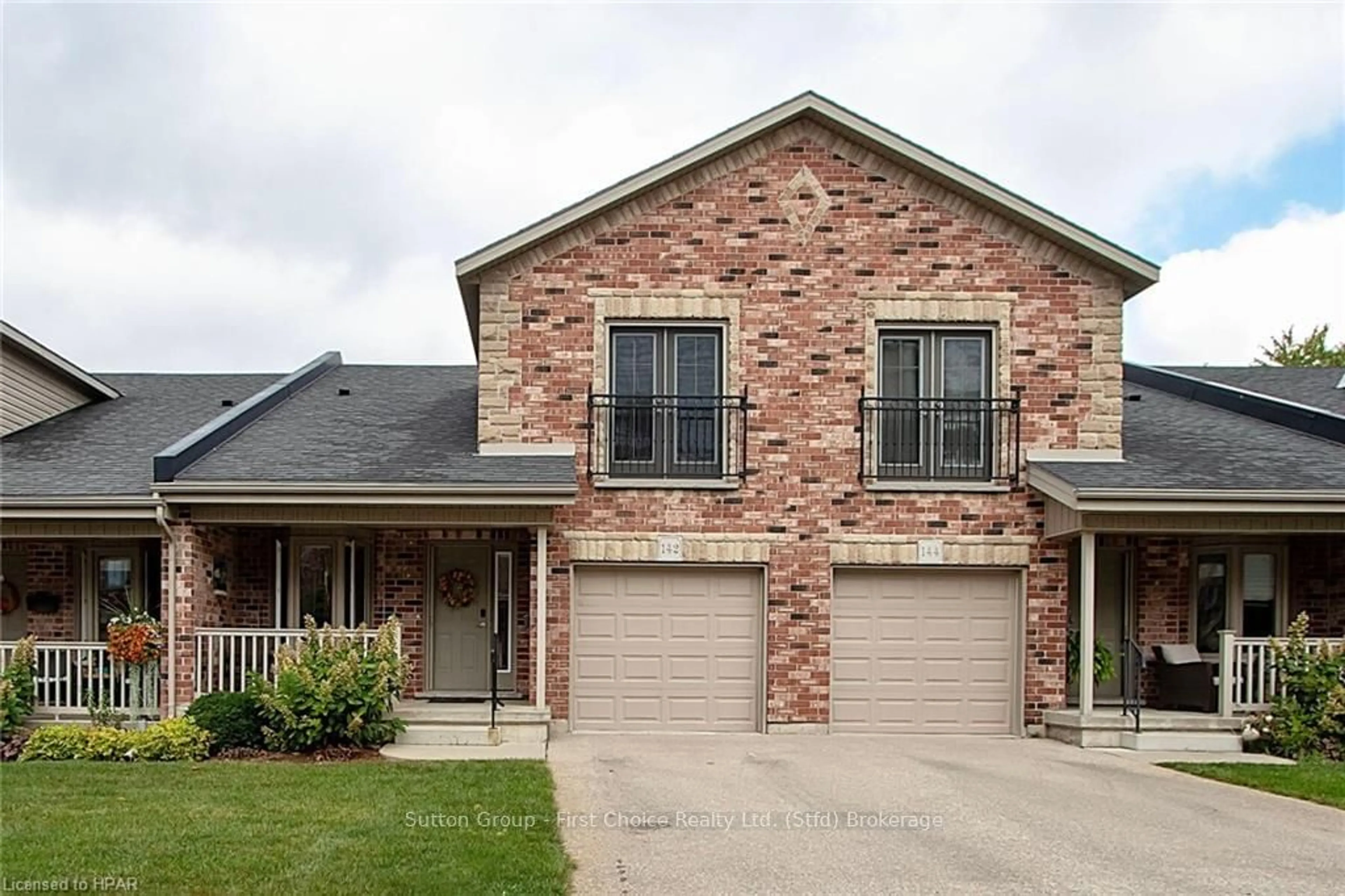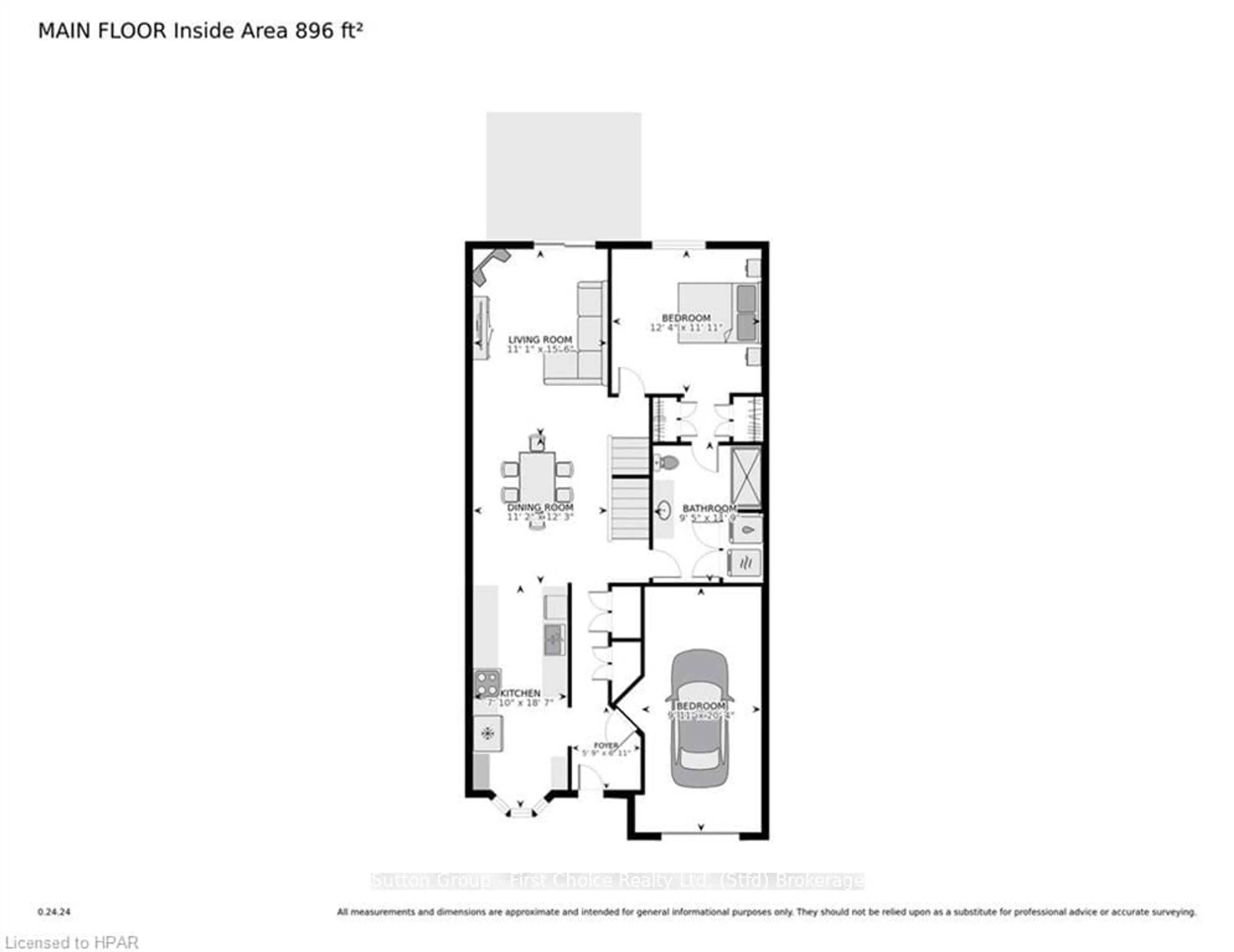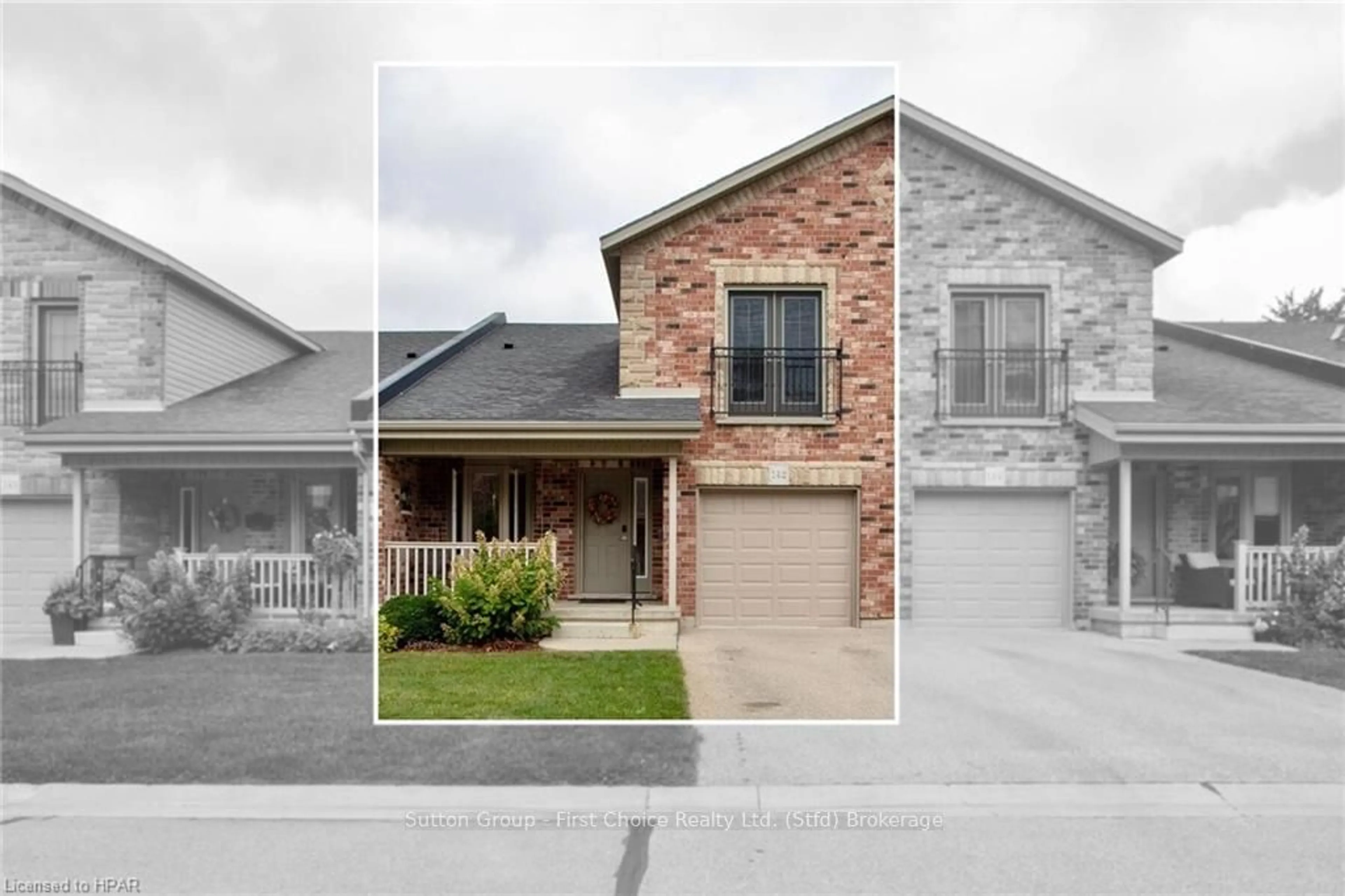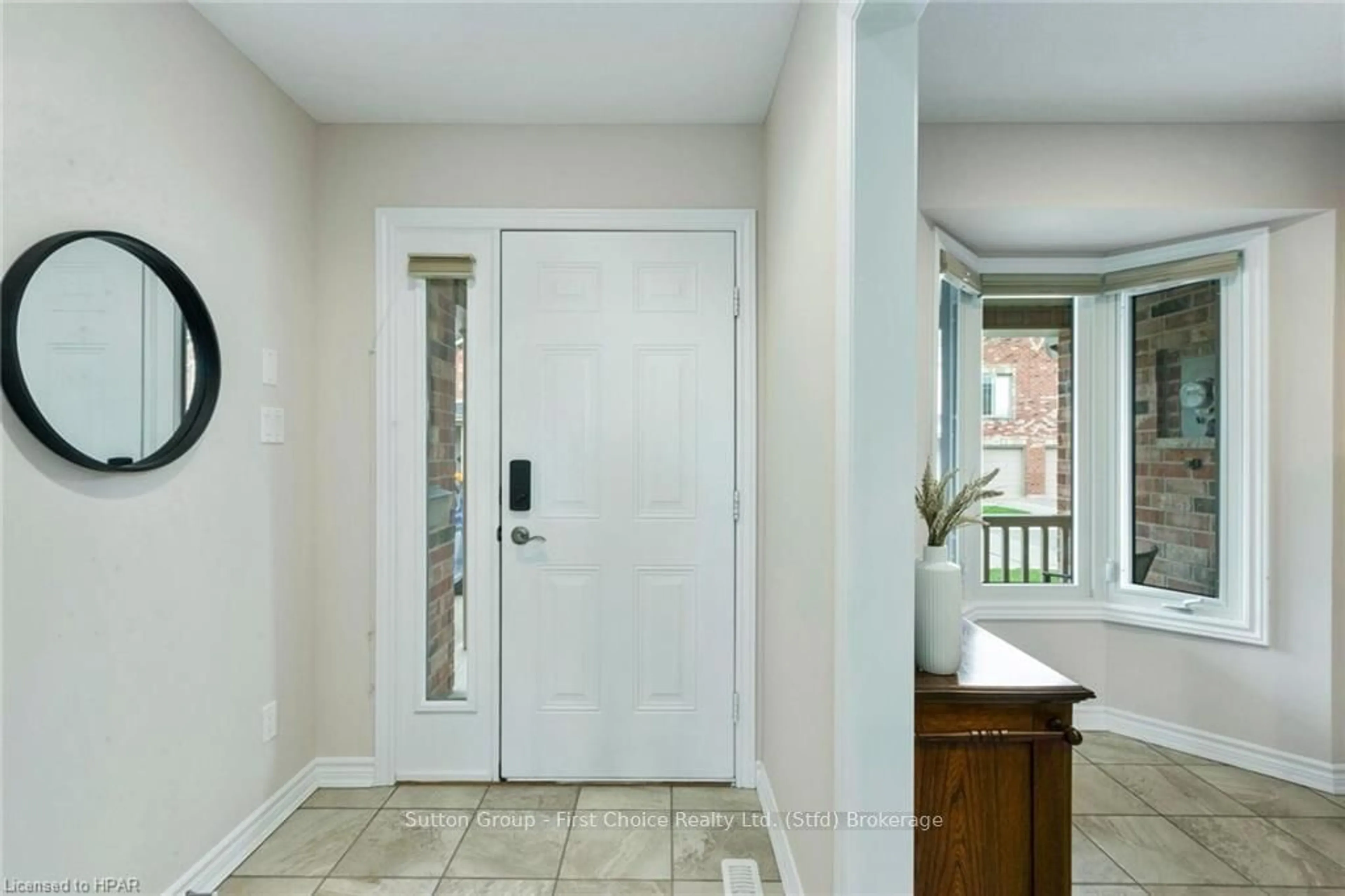Sold conditionally
348 days on Market
50 GALT Rd #142, Stratford, Ontario N5A 0B2
In the same building:
-
•
•
•
•
Sold for $···,···
•
•
•
•
Contact us about this property
Highlights
Days on marketSold
Estimated valueThis is the price Wahi expects this property to sell for.
The calculation is powered by our Instant Home Value Estimate, which uses current market and property price trends to estimate your home’s value with a 90% accuracy rate.Not available
Price/Sqft$434/sqft
Monthly cost
Open Calculator
Description
Property Details
Interior
Features
Heating: Forced Air
Cooling: Central Air
Fireplace
Basement: W/O, Finished
Exterior
Features
Patio: Jlte
Balcony: Jlte
Parking
Garage spaces 1
Garage type Attached
Other parking spaces 1
Total parking spaces 2
Condo Details
Property History
Oct 1, 2024
ListedActive
$649,000
348 days on market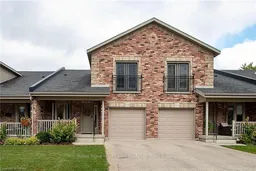 37Listing by trreb®
37Listing by trreb®
 37
37Login required
Expired
Login required
Listed
$•••,•••
Stayed --92 days on market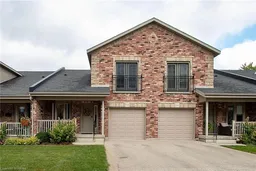 Listing by itso®
Listing by itso®

Property listed by Sutton Group - First Choice Realty Ltd. (Stfd) Brokerage, Brokerage

Interested in this property?Get in touch to get the inside scoop.
