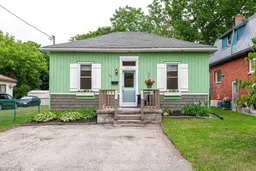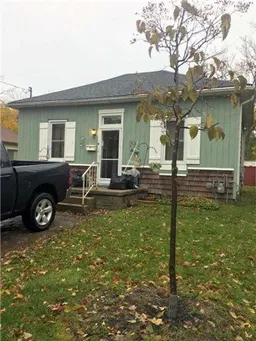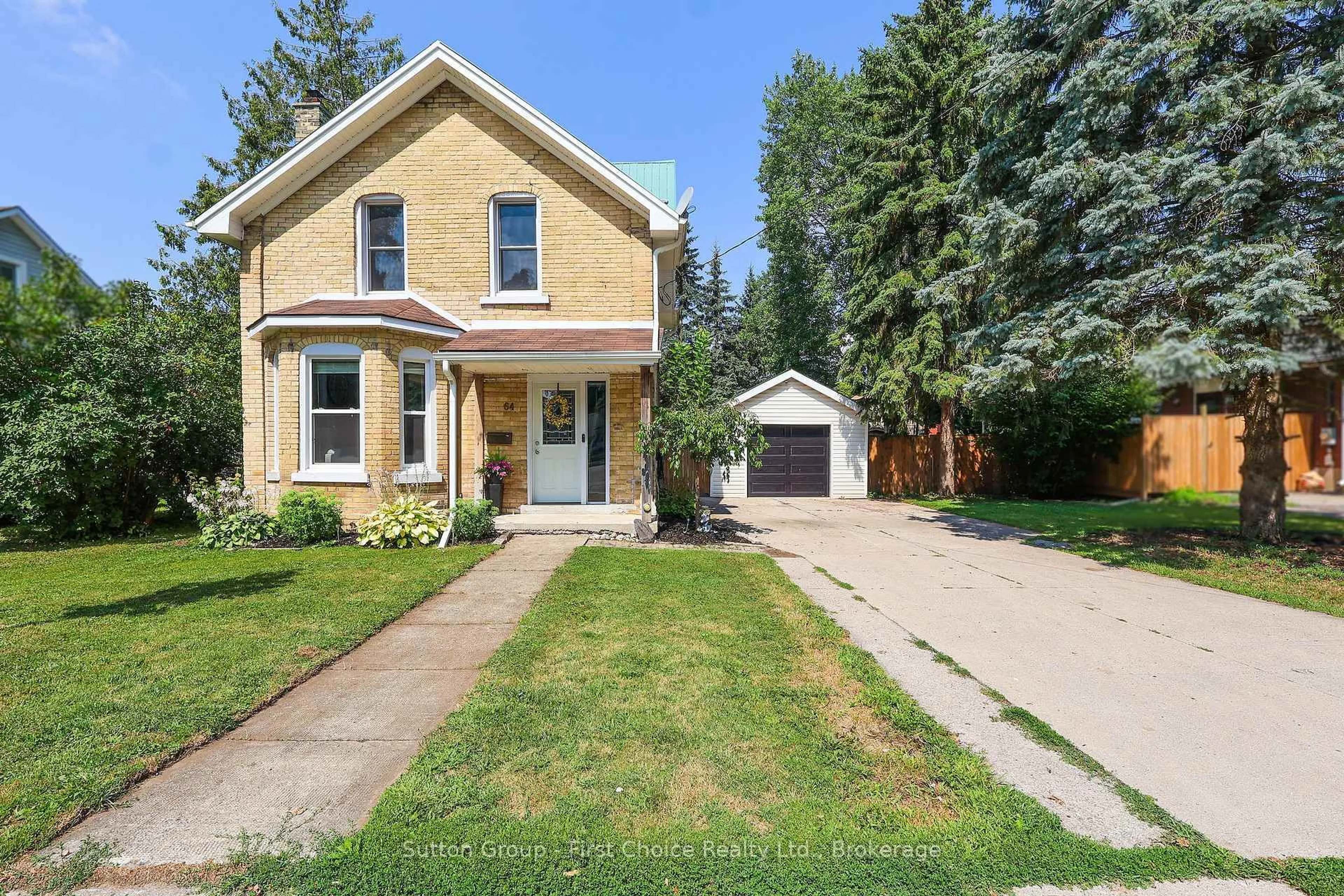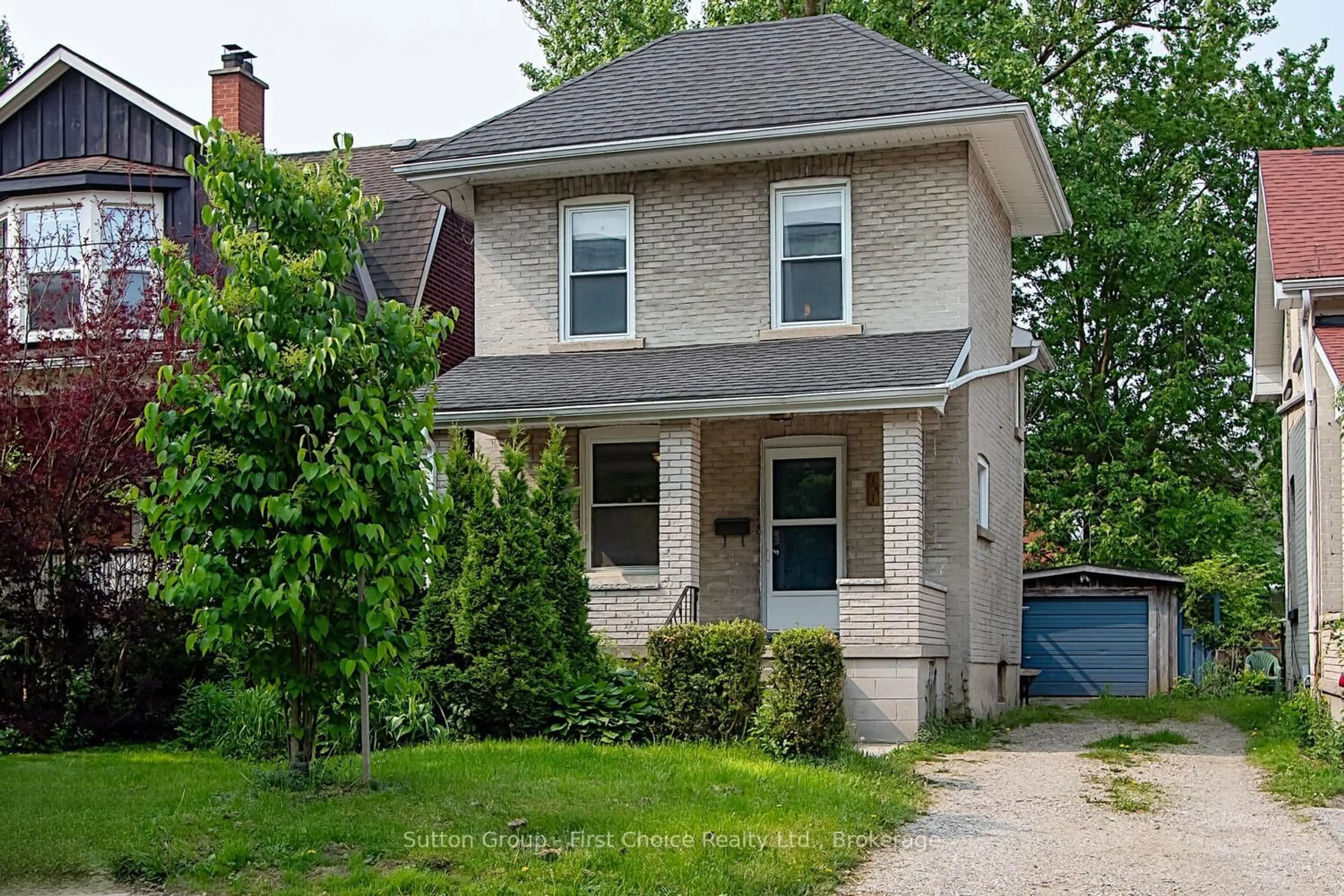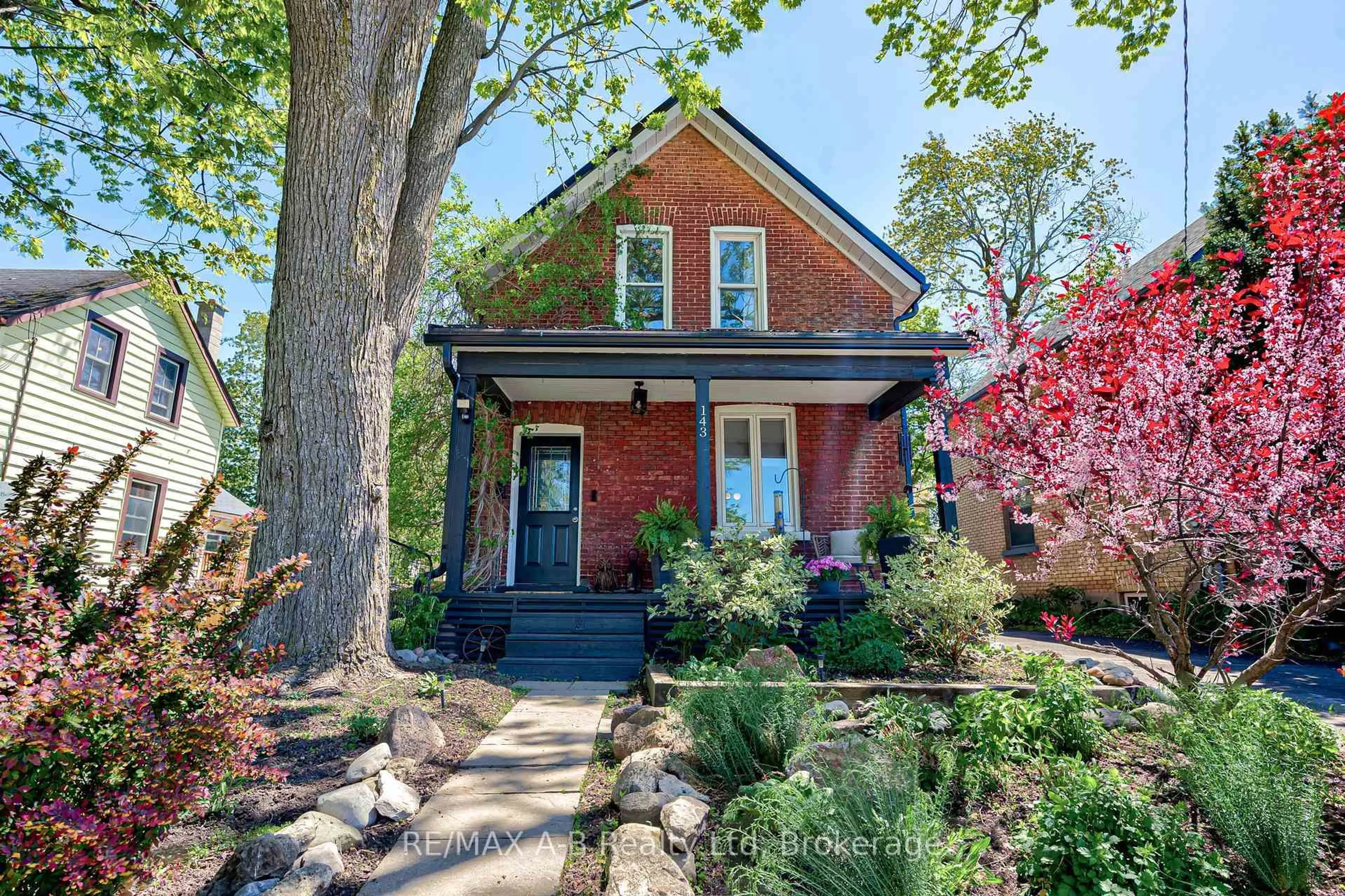Welcome to this well-maintained and beautifully updated Ontario-style cottage, perfectly located just a short stroll from the vibrant Stratford downtown core. Enjoy easy access to acclaimed restaurants, boutique shopping, world-renowned theatres, and scenic walking trails along the Avon River. This inviting home offers the ease of main floor living, featuring new flooring, soaring ceilings, and an abundance of natural light throughout. You'll find three airy bedrooms, a full bathroom, a large living room with a cozy gas fireplace, and a bright, open kitchen that offers bamboo countertops, ample storage, and flows seamlessly into the dining room, which opens onto a private deck and backyard, perfect for relaxing or entertaining. Additional highlights include main floor laundry, a new shed, double-wide private paved parking, and a bonus room upstairs, ideal for extra storage, or potentially a studio, office, or extra living space. All is well on Well, so don't miss your chance to get into the market as this move in ready gem won't last long!
Inclusions: Fridge, Stove, Dishwasher, wardrobe in bedroom one, shed
