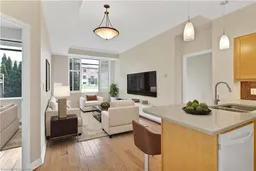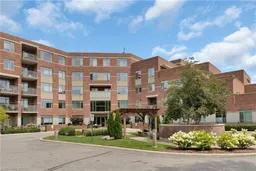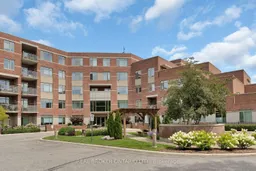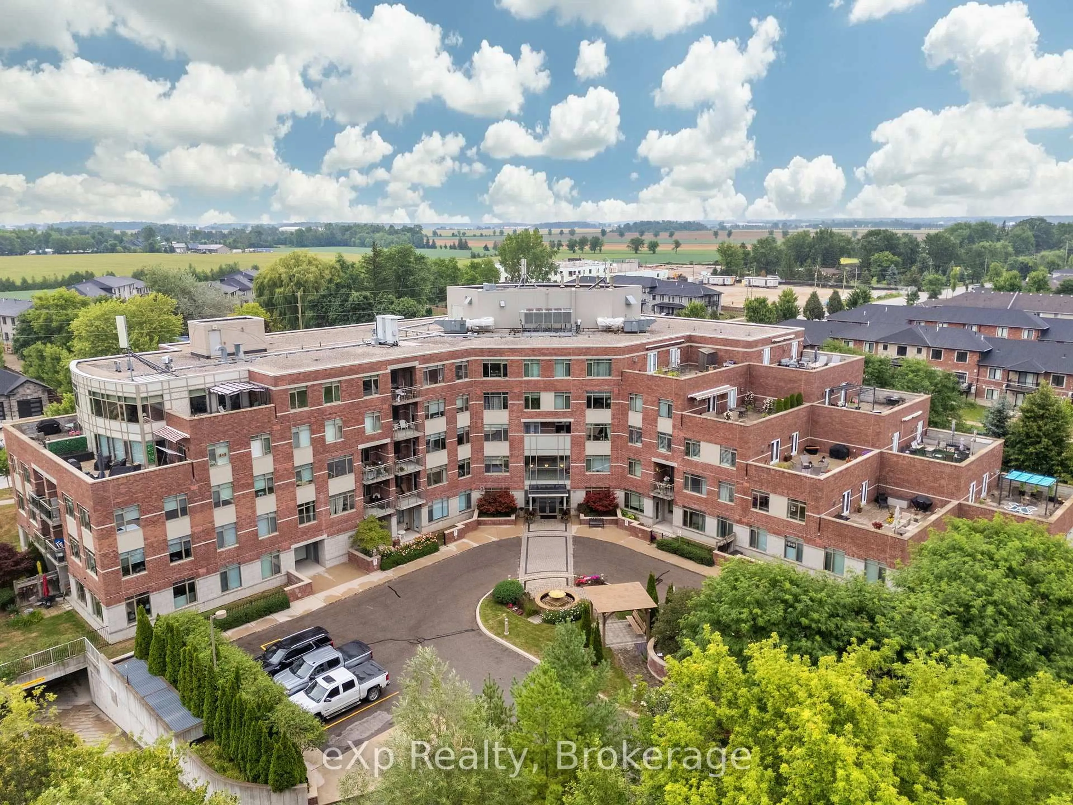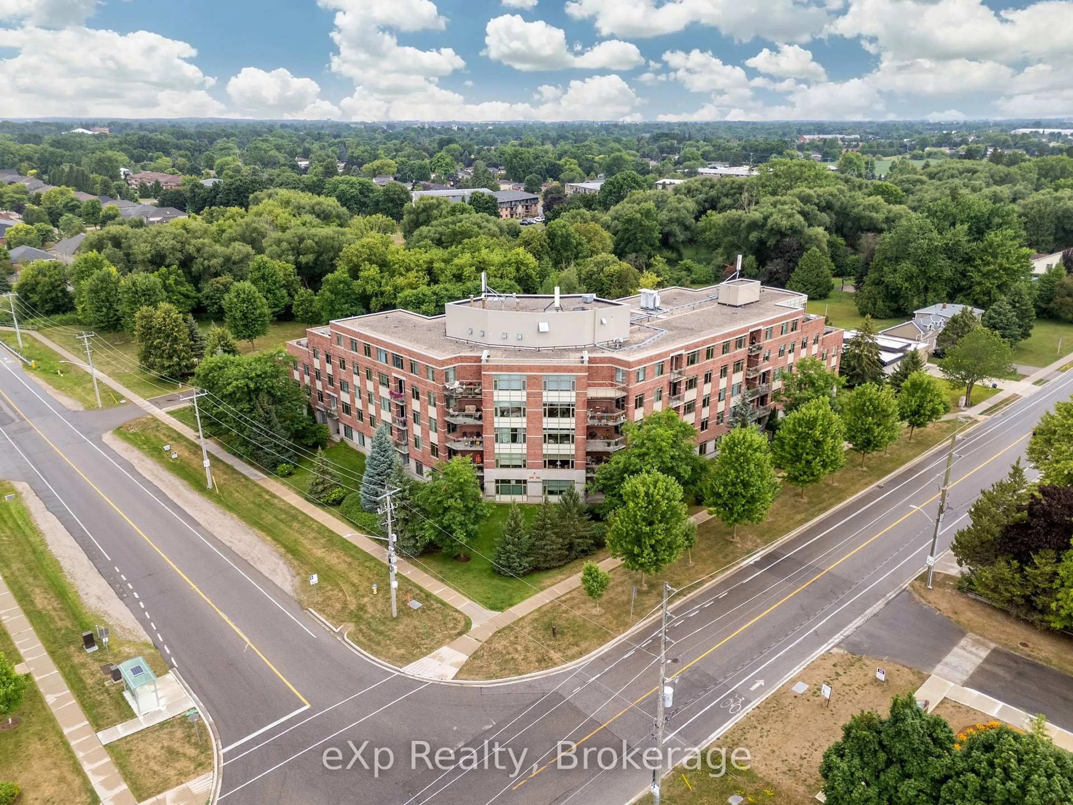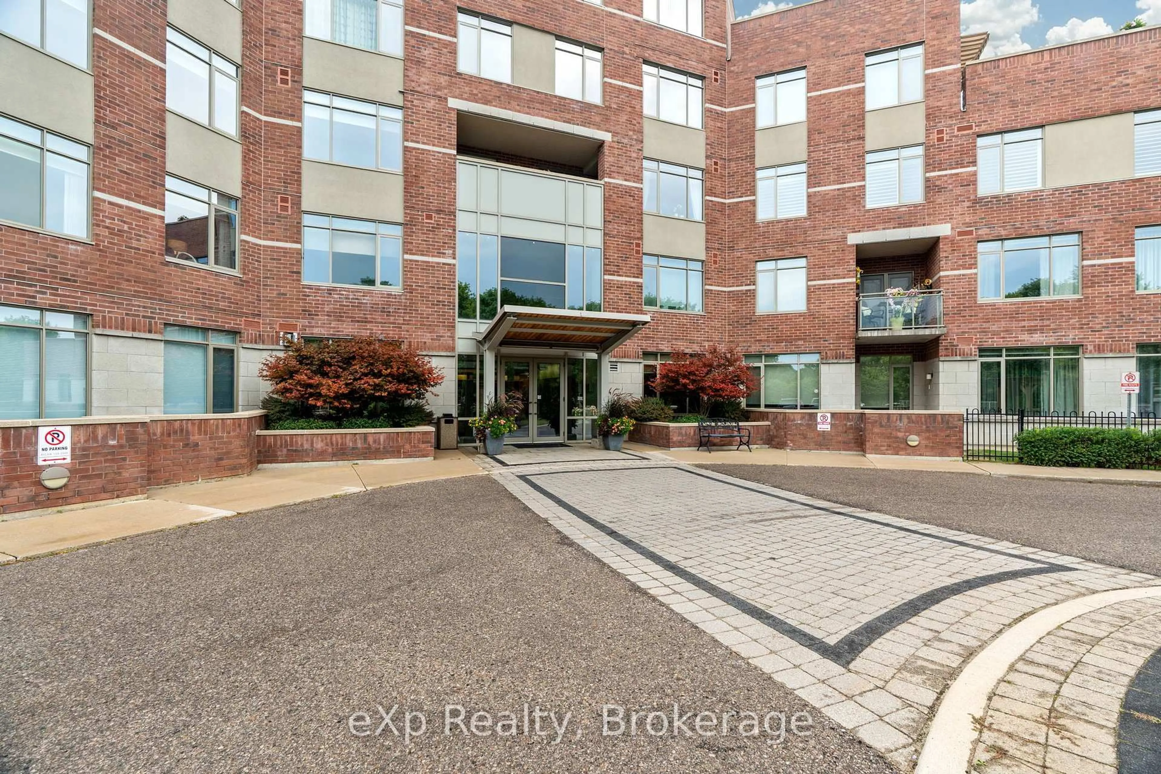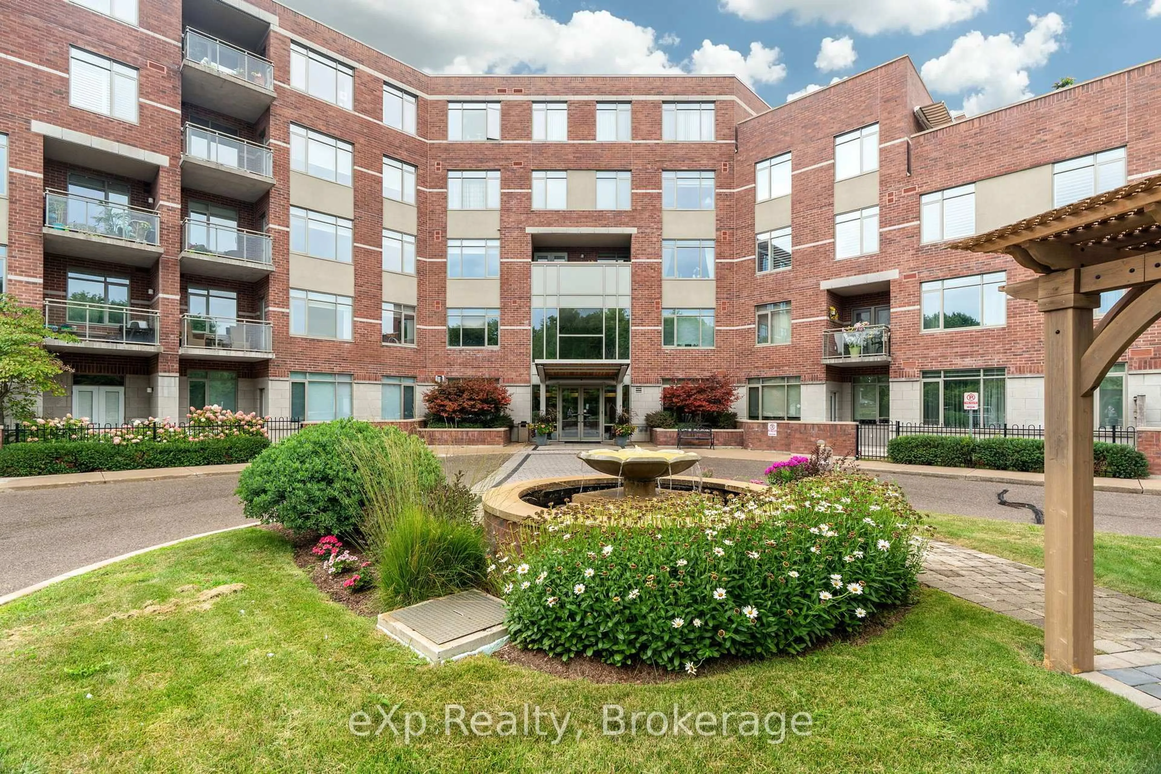400 Romeo St #113, Stratford, Ontario N5A 0A2
Contact us about this property
Highlights
Estimated valueThis is the price Wahi expects this property to sell for.
The calculation is powered by our Instant Home Value Estimate, which uses current market and property price trends to estimate your home’s value with a 90% accuracy rate.Not available
Price/Sqft$417/sqft
Monthly cost
Open Calculator
Description
Welcome to Stratford Terraces, a sought-after condominium community in Stratfords desirable north end. This spacious main-floor suite offers over 1,200 sq. ft. of comfortable living with 10-ft ceilings and natural light in every room. The open-concept layout features a modern kitchen with quartz countertops and with easy access to your private terrace it's perfect for morning coffee or relaxing outdoors. The primary bedroom includes his-and-hers walk-through closets and a 4-piece ensuite, while the second bedroom is conveniently located near a 3-piece guest bath, providing privacy for family or visitors. A versatile den space offers room for a home office or day bed. Enjoy in-suite laundry, underground parking, and a storage locker. Residents have access to building amenities including a library, exercise room, and a party room with a full kitchen. Main-floor living with direct outdoor access makes this an ideal choice for pet owners or those seeking convenience and low-maintenance living.
Property Details
Interior
Features
Main Floor
Bathroom
1.52 x 2.674 Pc Bath
Laundry
0.89 x 1.02Kitchen
3.77 x 3.43Living
4.12 x 5.59Exterior
Parking
Garage spaces 1
Garage type Underground
Other parking spaces 0
Total parking spaces 1
Condo Details
Amenities
Exercise Room, Games Room, Party/Meeting Room, Visitor Parking
Inclusions
Property History

