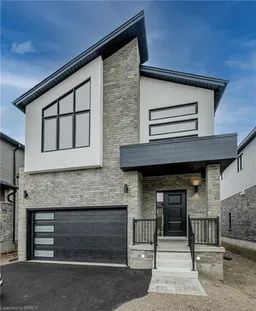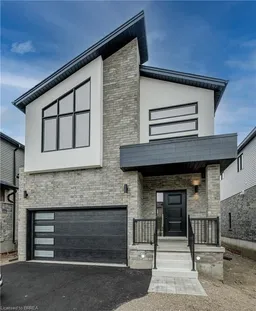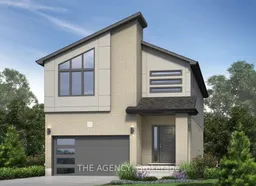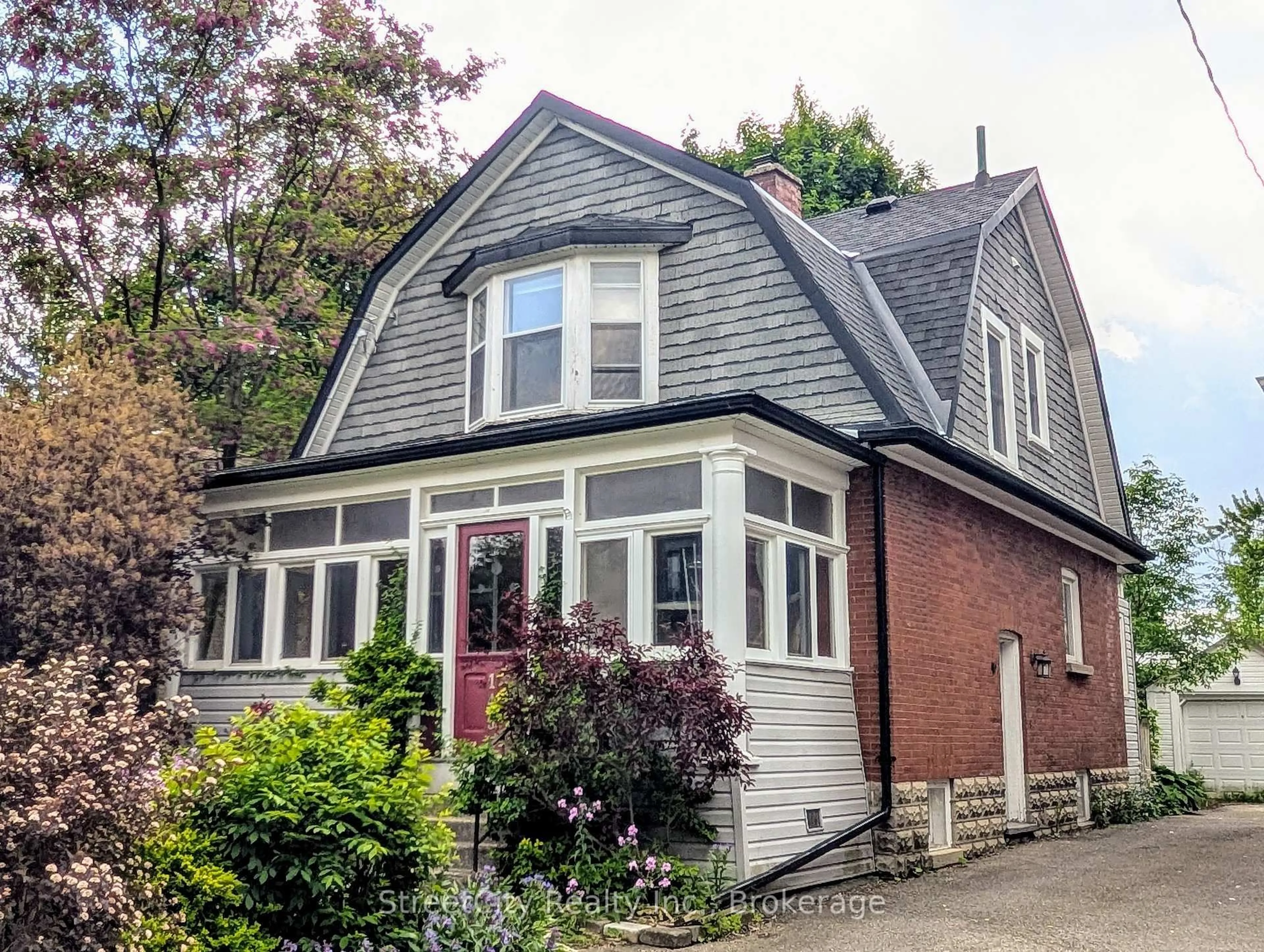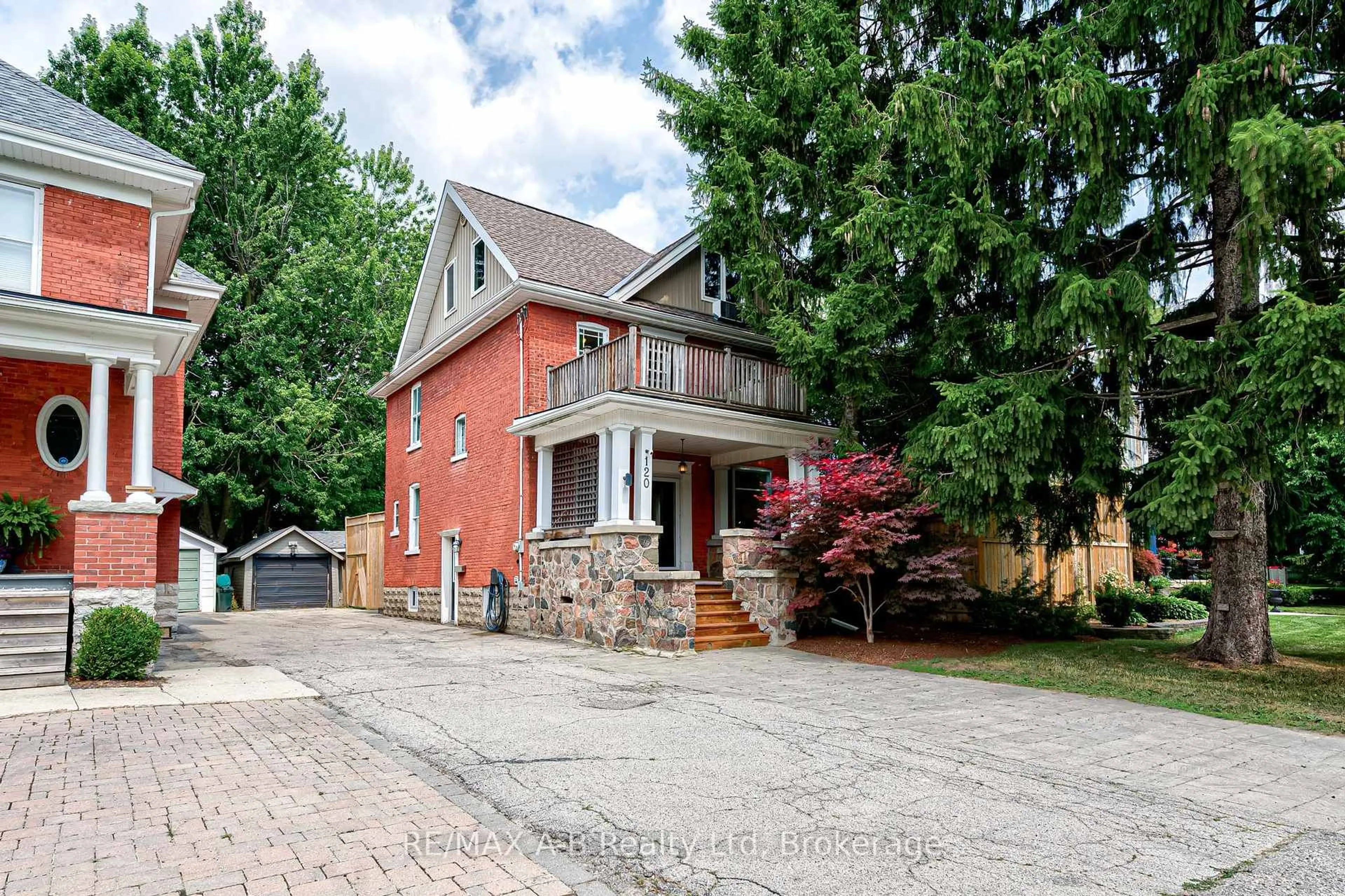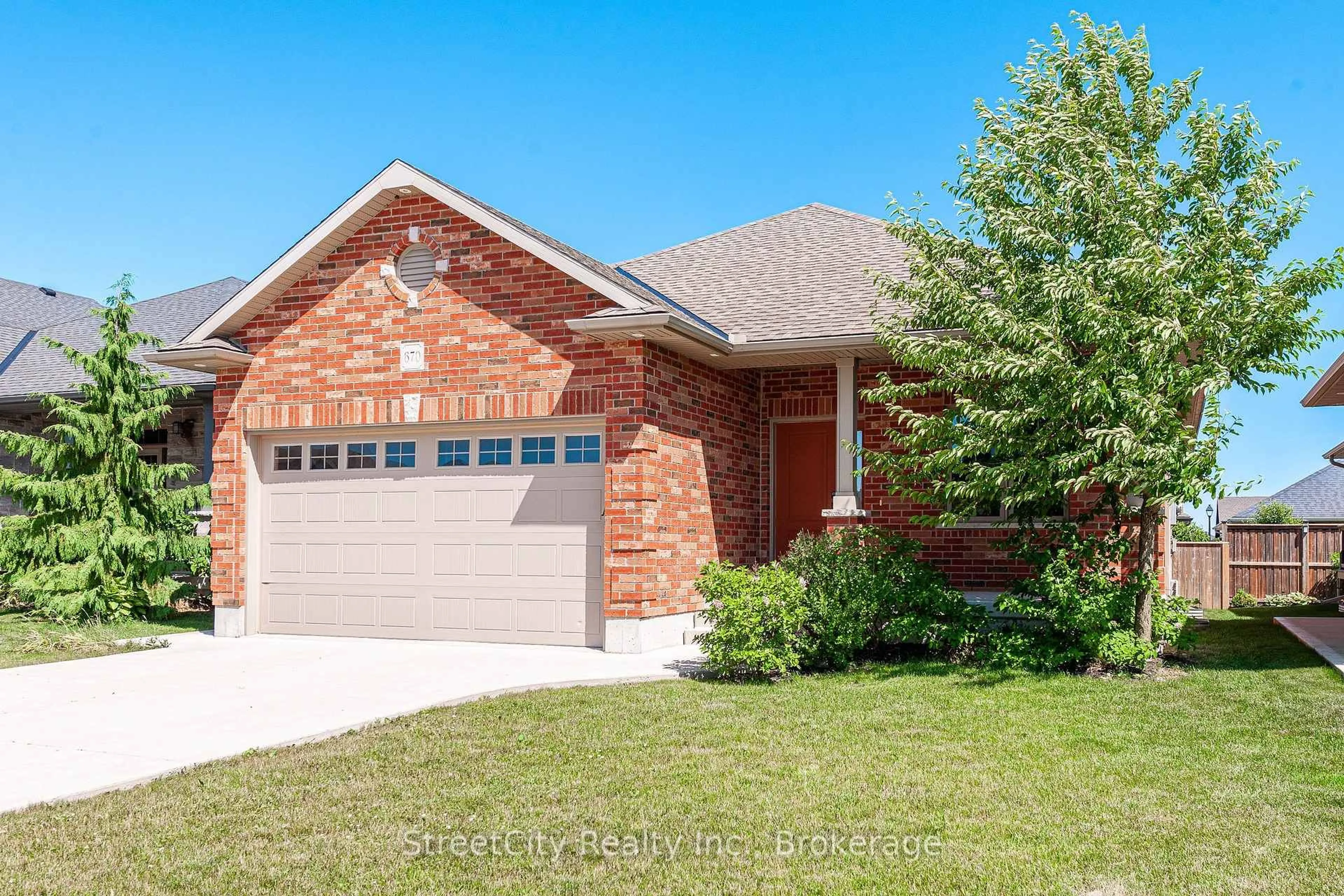Welcome to the Shakespeare model by Grandview Homes, located in sought-after Stratford. This 2,154-square-foot, 2-storey home features 4 bedrooms, 2.5 bathrooms, and an open-concept main floor designed with family living in mind. The carpet-free main floor showcases 9' ceilings, a convenient laundry and mudroom with inside entry from the garage, and a beautifully customized kitchen tailored for modern living. An elegant oak hardwood staircase leads to the thoughtfully designed second floor. The primary suite offers a walk-in closet and a private ensuite, while the second floor also includes three spacious additional bedrooms, a large linen closet, and a second full 4-piece bathroom. The home's striking exterior is a perfect complement to its impressive interior, featuring contemporary architecture and clean lines for a sleek, modern aesthetic. Additional highlights include 200-amp service and a 3-piece rough-in in the basement, adding functionality and convenience. This is your chance to own a custom, newly built home at an attractive price point in the heart of Stratford, Ontario’s charming community.
Inclusions: Range Hood,Hwt-Rented
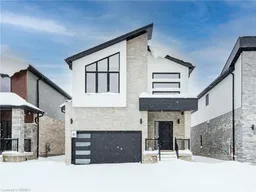 25
25