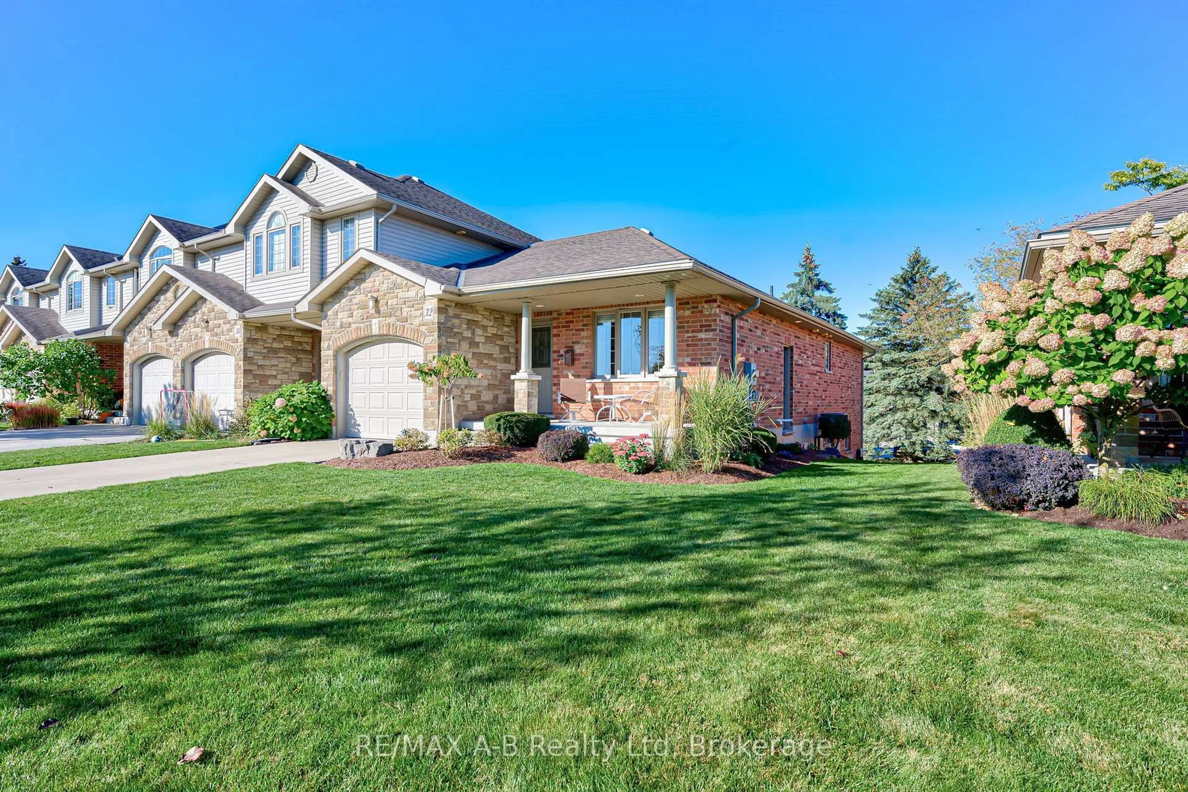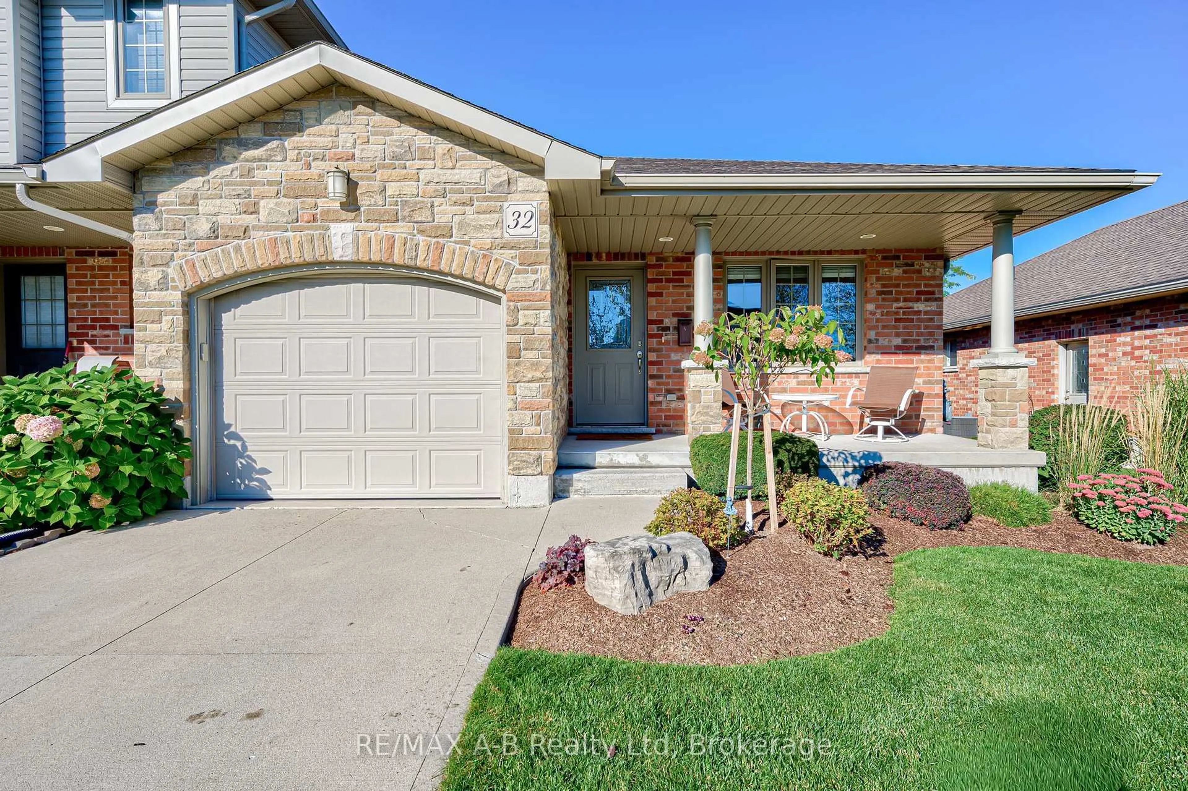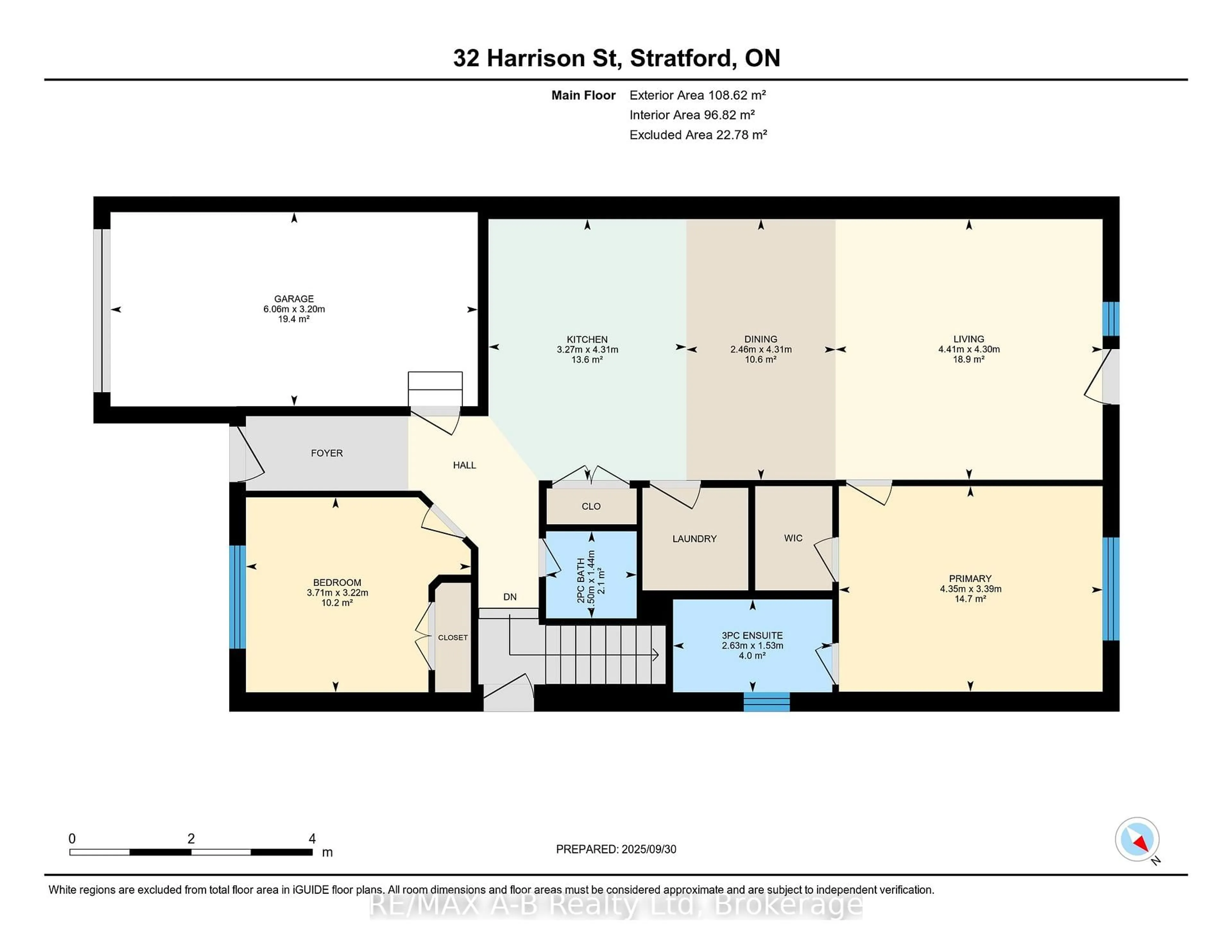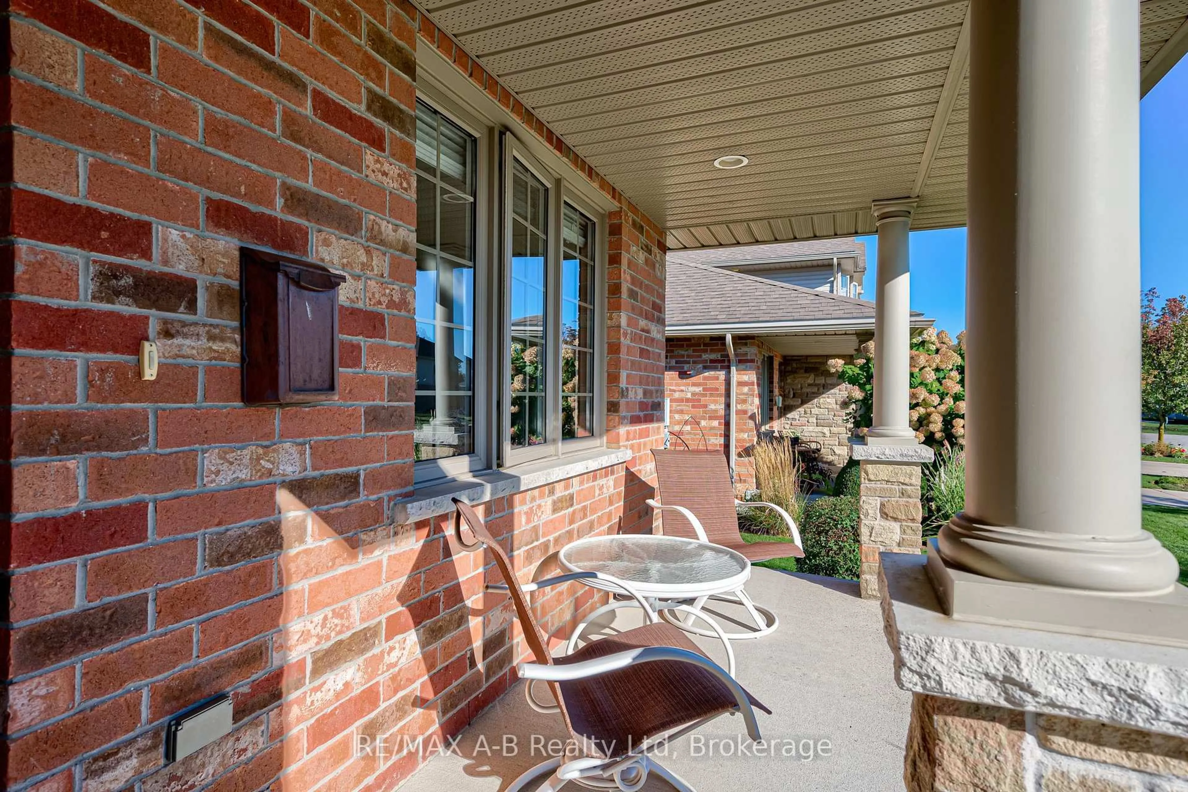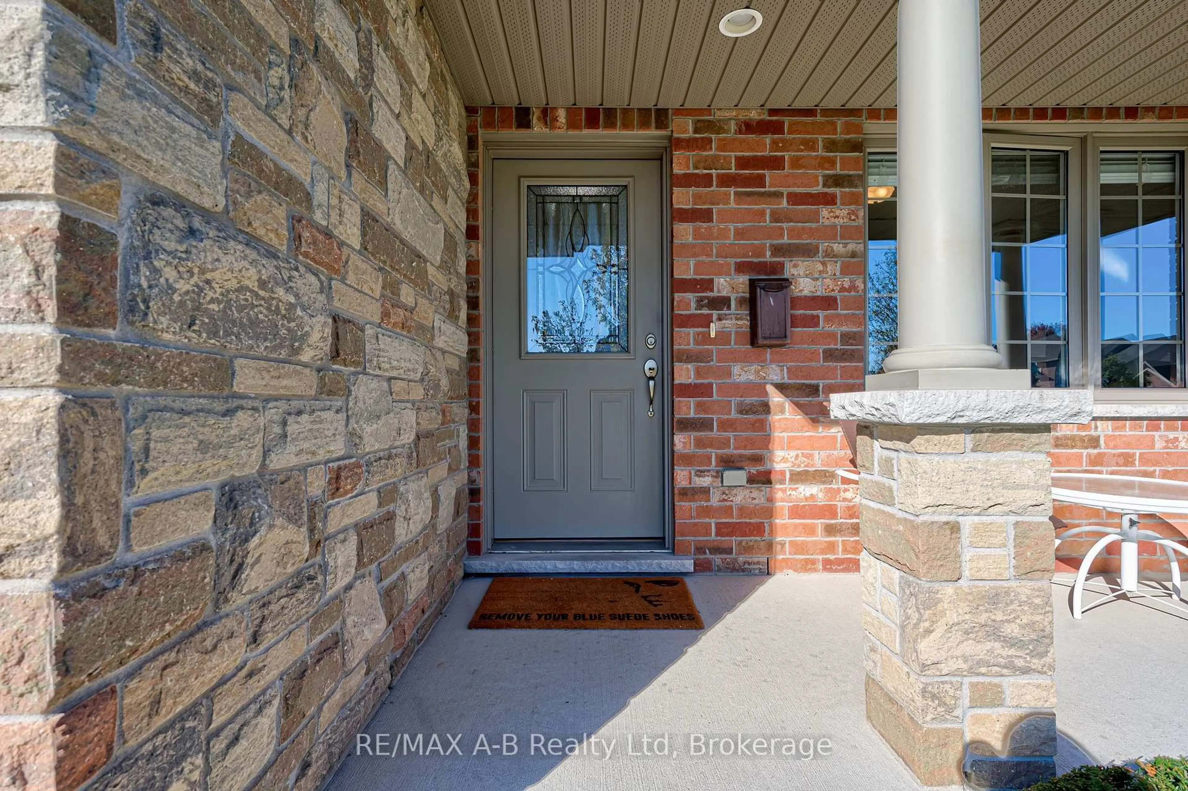32 Harrison St, Stratford, Ontario N5A 0A4
Contact us about this property
Highlights
Estimated valueThis is the price Wahi expects this property to sell for.
The calculation is powered by our Instant Home Value Estimate, which uses current market and property price trends to estimate your home’s value with a 90% accuracy rate.Not available
Price/Sqft$512/sqft
Monthly cost
Open Calculator
Description
Welcome to this beautifully maintained attached end-unit bungalow, built in 2007. Pride of ownership is evident throughout, with thoughtful care and attention put into every detail of this home. Inside, you will find 2 spacious bedrooms and 2.5 bathrooms, designed with both comfort and functionality in mind. The open-concept kitchen, living, and dining area creates a seamless flow, perfect for family living and entertaining. A walkout from the living room to the back deck offers a relaxing space to enjoy the outdoors. The fully finished basement provides even more living space, complete with a walkout to a second back patio, extending your options for relaxation and gatherings. Nestled in a quiet, family-friendly neighborhood, this home is ideally located with convenient access to city bus routes, school bus routes, nearby schools, and parks making it a fantastic choice for families and commuters alike. Bungalow homes like this do not come along often, don't miss your chance today. Call today to book your private viewing!
Property Details
Interior
Features
Main Floor
Kitchen
3.27 x 4.31Dining
2.46 x 4.31Living
4.41 x 4.3Primary
4.35 x 3.39Exterior
Features
Parking
Garage spaces 1
Garage type Attached
Other parking spaces 2
Total parking spaces 3
Property History
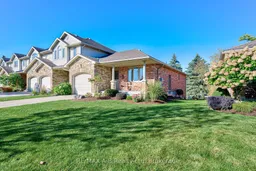 34
34
