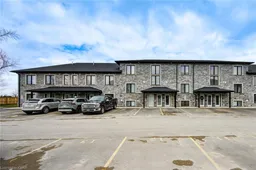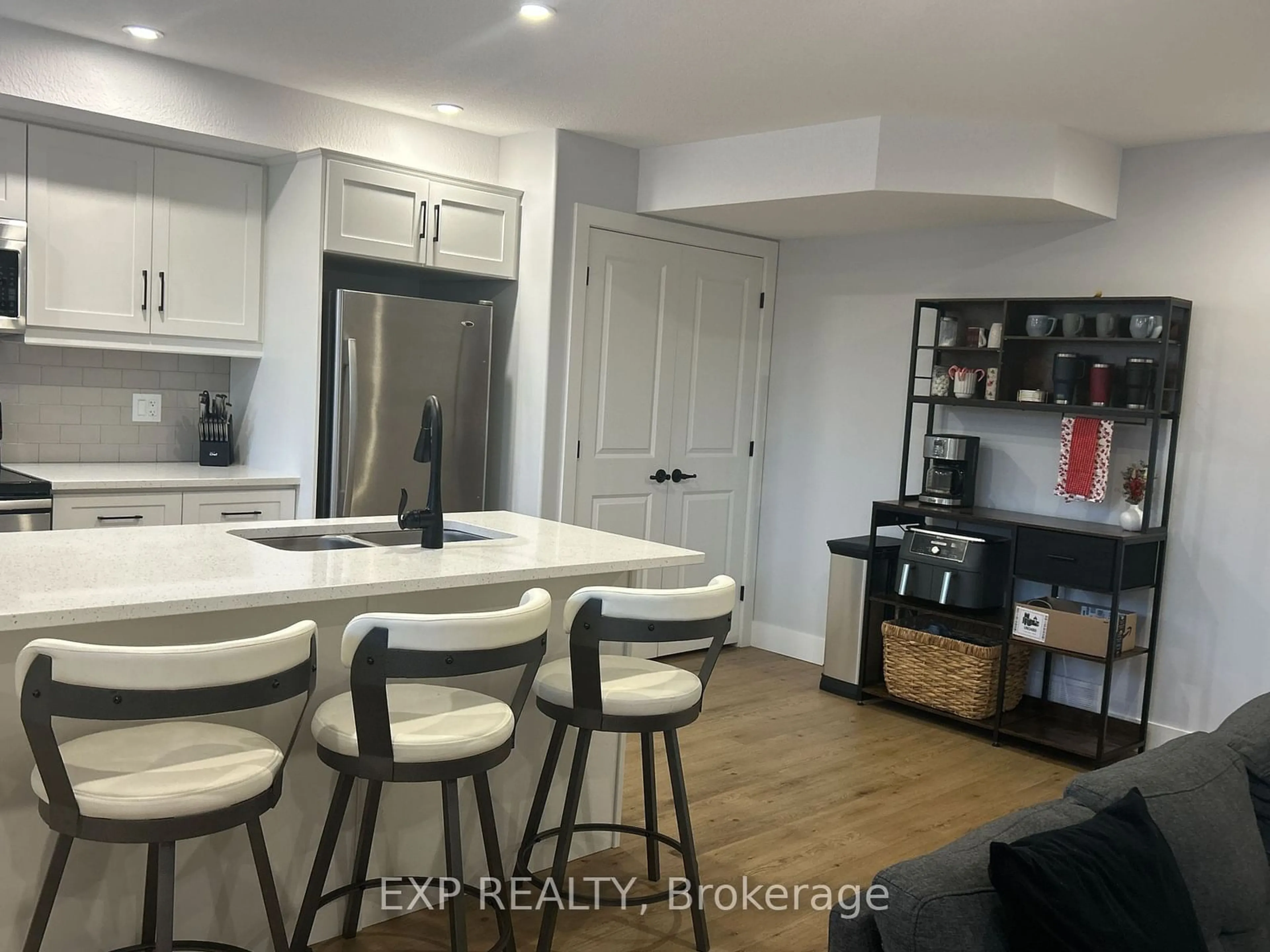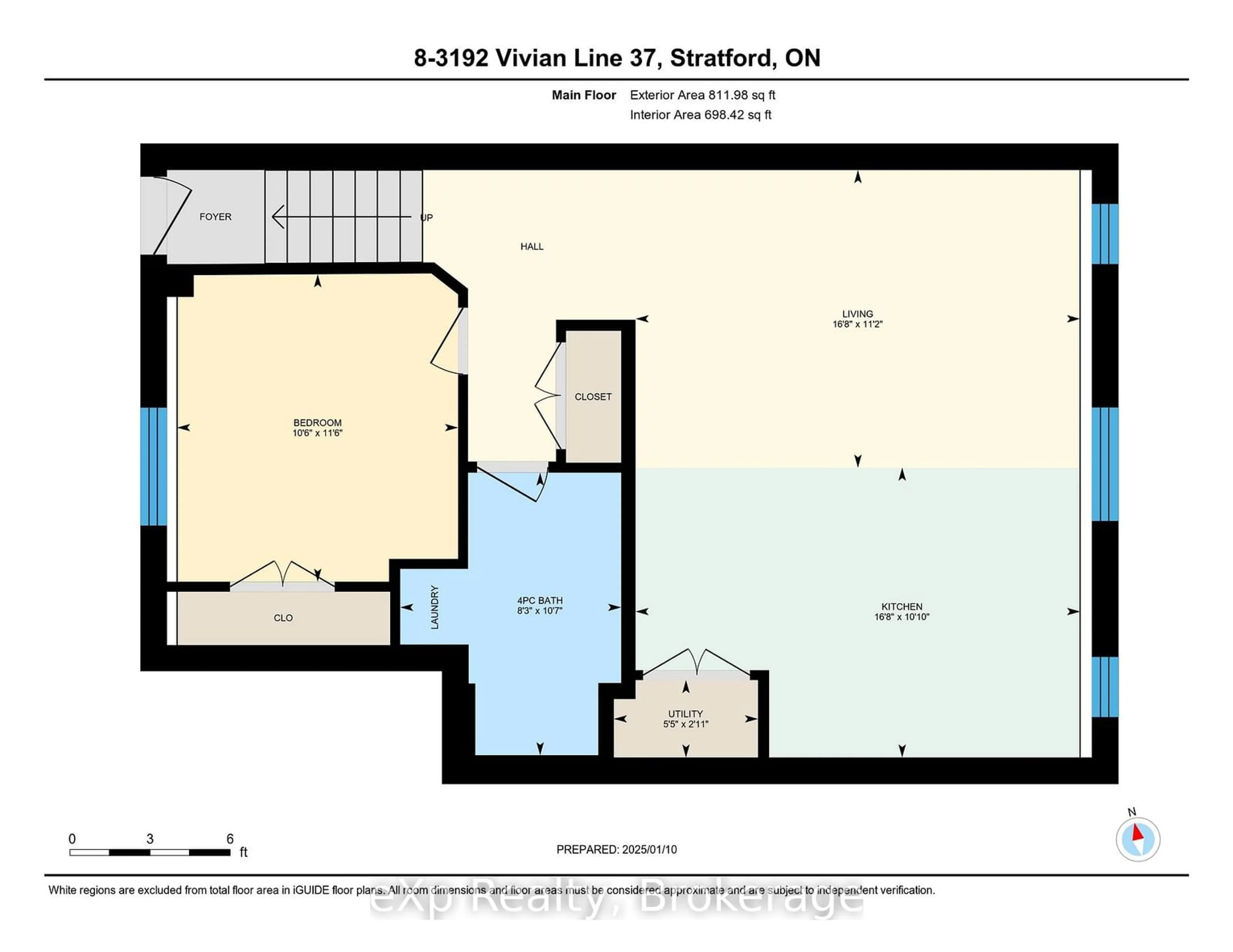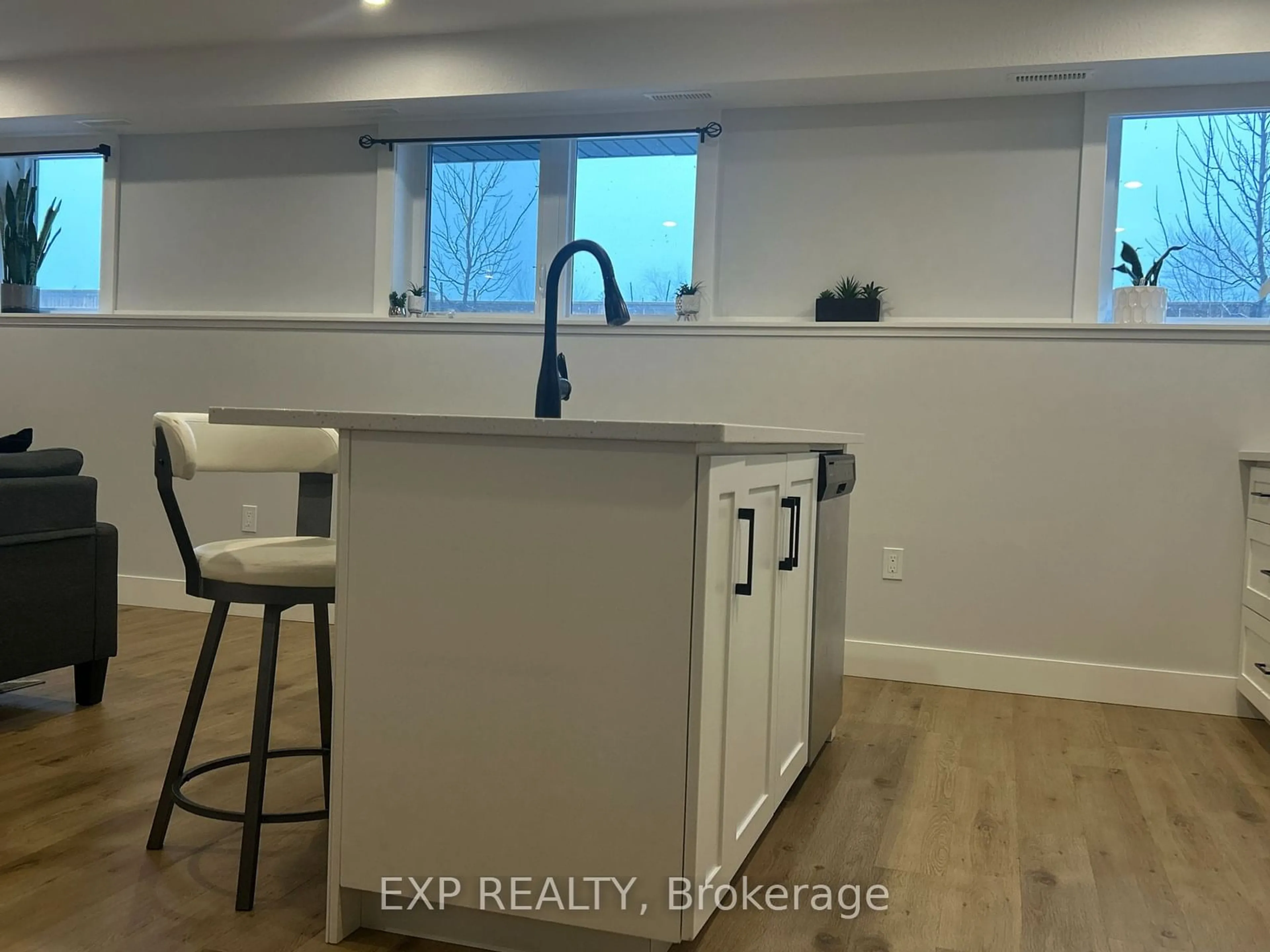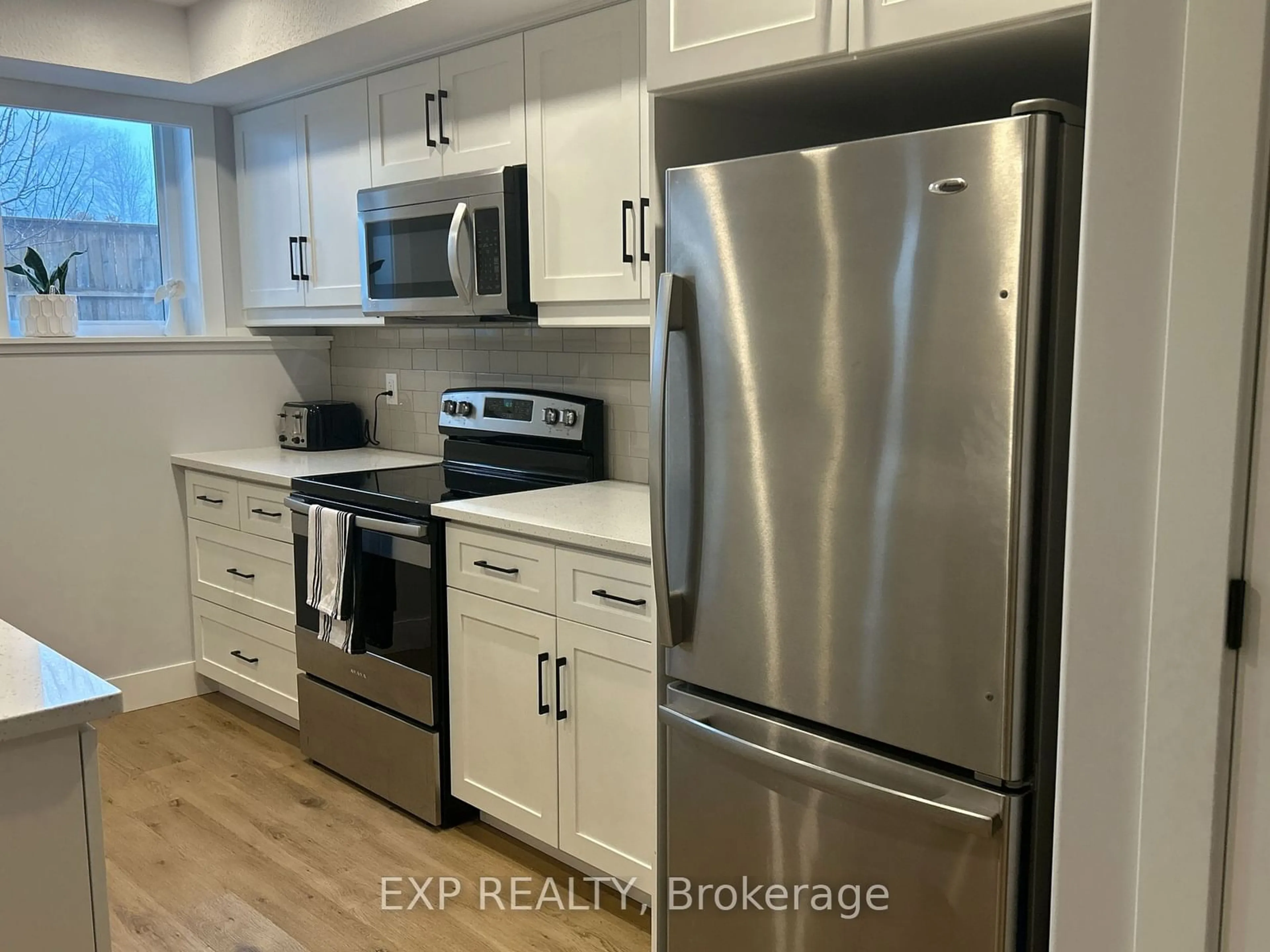3192 VIVIAN LINE 37 Line #8, Stratford, Ontario N5A 0J8
Contact us about this property
Highlights
Estimated ValueThis is the price Wahi expects this property to sell for.
The calculation is powered by our Instant Home Value Estimate, which uses current market and property price trends to estimate your home’s value with a 90% accuracy rate.Not available
Price/Sqft$583/sqft
Est. Mortgage$1,868/mo
Maintenance fees$213/mo
Tax Amount (2024)$3,334/yr
Days On Market107 days
Description
Welcome to 3192 Vivian Line 37, Unit 8, where modern convenience meets cozy comfort in the picturesque city of Stratford. Perfect for individuals or couples seeking an affordable, move-in-ready 783 sq ft space, this better-than-new 1-bedroom, 1-bathroom condo is designed to impress.Step into a bright and open-concept living area flooded with natural light from oversized windows. The contemporary kitchen boasts sleek quartz countertops, stainless steel appliances, a versatile kitchen island, and elegant pot lights to create the perfect ambiance. Enjoy the convenience of in-suite laundry with a full-sized stackable washer and dryer, central air conditioning, and an energy-efficient tankless hot water heater.Additional features include a private storage locker and a dedicated parking space, all within a meticulously maintained complex. This gem is nestled close to Stratford's finest amenities, including shopping, parks, Stratford Country Club, and offers easy access to major highways.Noteworthy Upgrades:Quartz countertops in kitchen and bathModern flooringStylish pot lightsDont miss your chance to call this wonderful condo your new home. Note that the property is covered by the remaining Tarion New Home Warranty. Upgrades:Quartz countertops in kitchen and bath Modern flooring Stylish pot light, freshly painted with attractive contrmporary palates. **EXTRAS** Condo fee includes - Building Insurance, Building maintenace, common elements, shared utilities (lighting outside), and administrationground maintenance/landscaping, private garbage removal, snow removal, windows.
Property Details
Interior
Features
Main Floor
Bathroom
3.2 x 2.514 Pc Bath / Tile Floor
Laundry
1.0 x 1.0Kitchen
5.18 x 3.35Laminate / Open Concept / Pot Lights
Primary
3.49 x 3.3Laminate / Closet / Above Grade Window
Exterior
Parking
Garage spaces -
Garage type -
Total parking spaces 1
Condo Details
Amenities
Visitor Parking
Inclusions
Property History
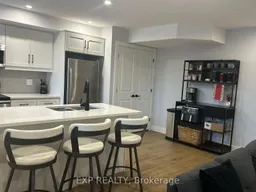 31
31