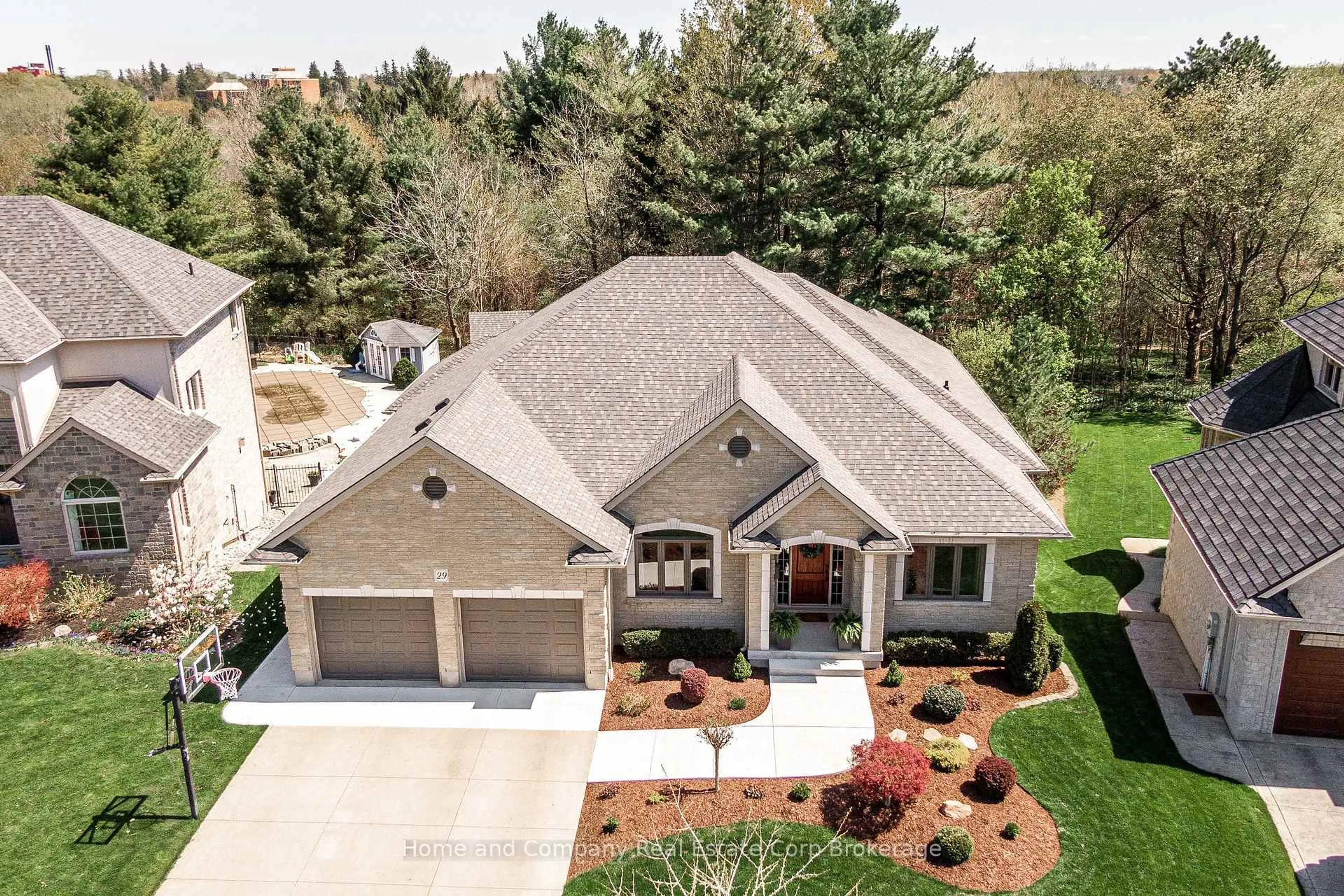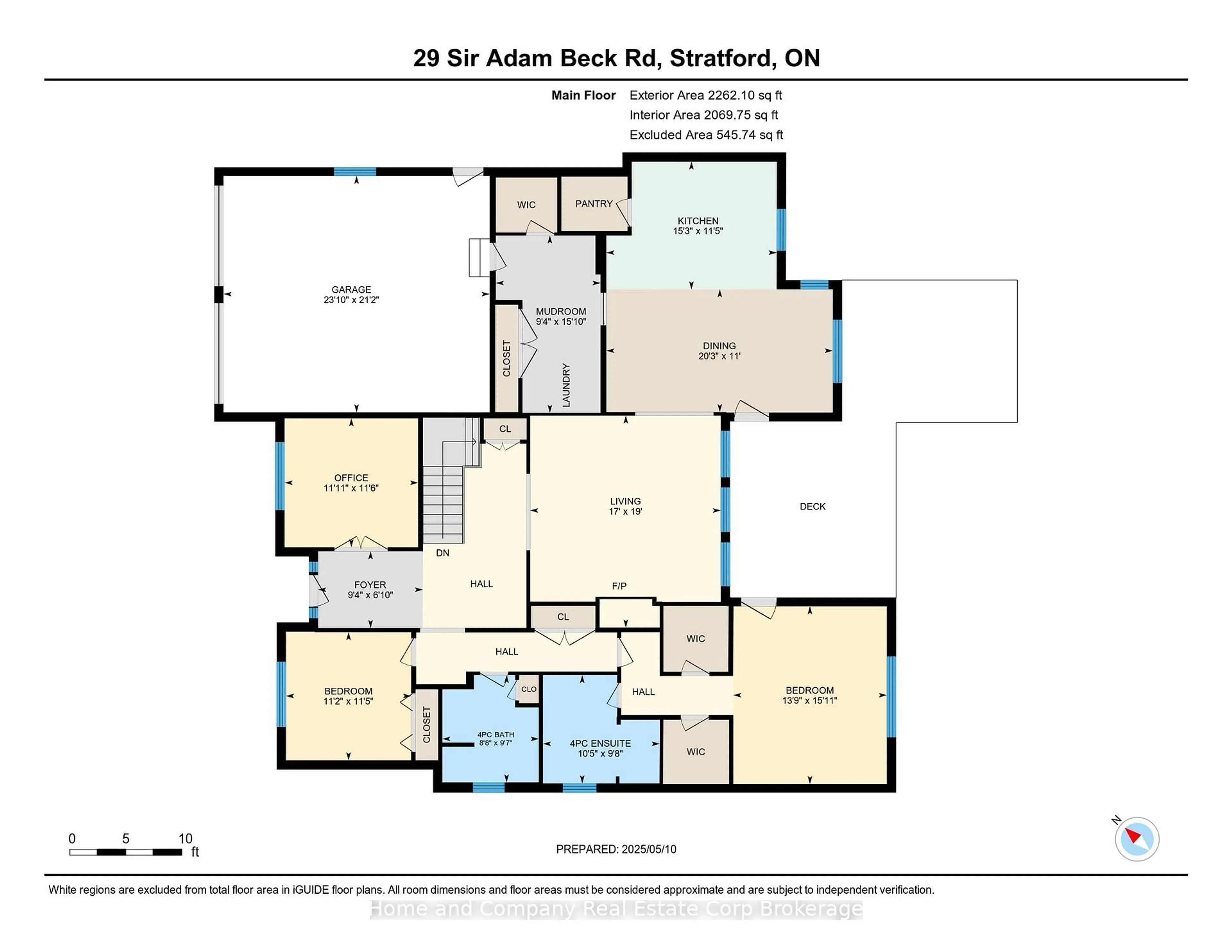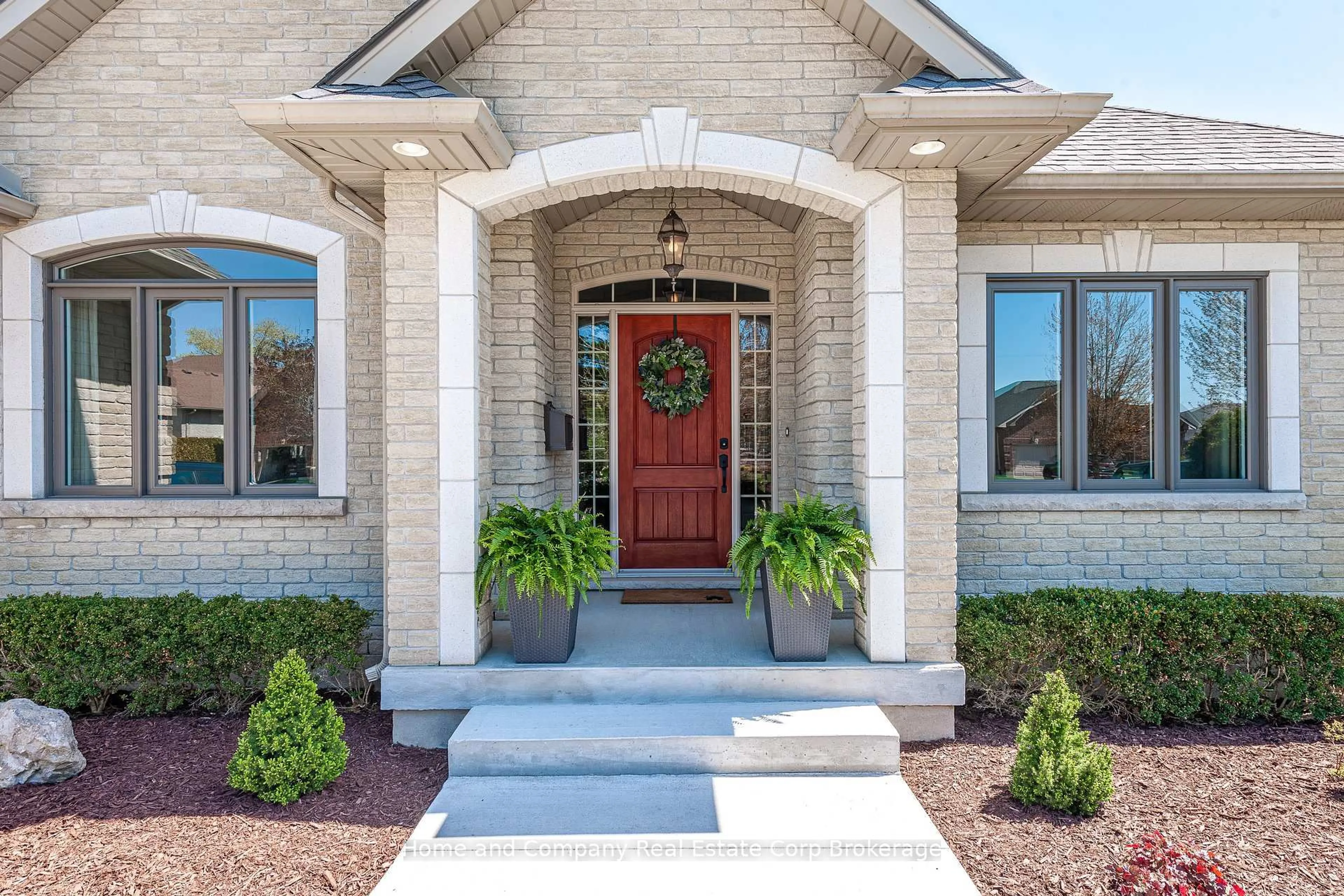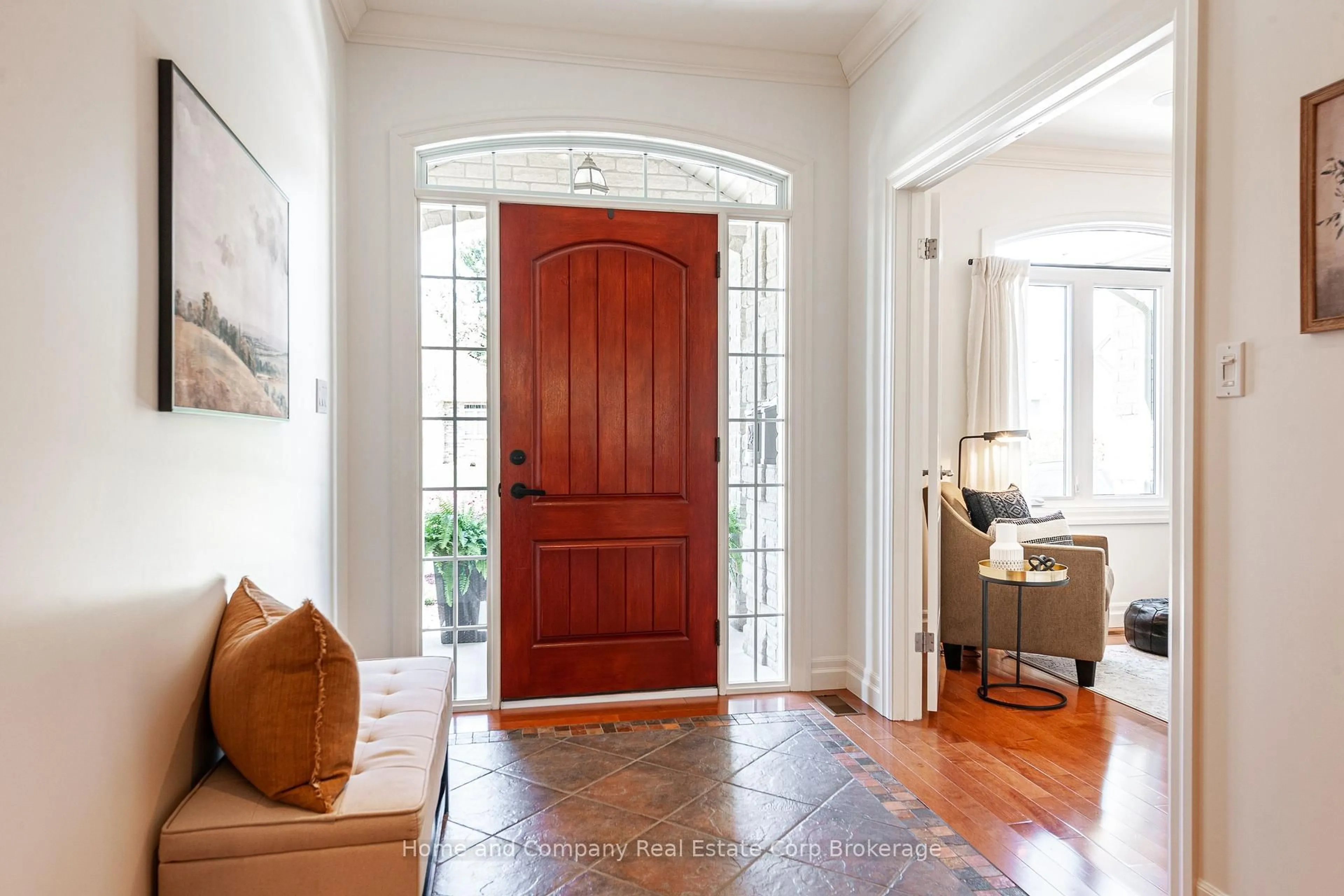29 Sir Adam Beck Rd, Stratford, Ontario N5A 8B8
Contact us about this property
Highlights
Estimated ValueThis is the price Wahi expects this property to sell for.
The calculation is powered by our Instant Home Value Estimate, which uses current market and property price trends to estimate your home’s value with a 90% accuracy rate.Not available
Price/Sqft$626/sqft
Est. Mortgage$5,969/mo
Tax Amount (2024)$10,246/yr
Days On Market1 hour
Description
This is living. Inside and out, this impeccably maintained bungalow impresses with quality craftsmanship, thoughtful customization, and a connection to nature that's hard to match. Set on one of the most sought-after addresses in town, tucked into a quiet cul-de-sac, and backing onto the TJ Dolan Natural Area, this mature ravine lot places peace, privacy, and scenic trails right at your back door. Step outside and you'll find an entertainers dream: an expansive deck, patios, screened-in spaces, low-maintenance gardens, and a cozy fire pit area perfect for star-gazing. Whether you're hosting summer soirées or curling up on a rainy afternoon, every inch of this property invites you to stay home and savour it. Inside, the main floor offers over 2200 square feet of flexible function and just the right amount of 'wow'. The custom kitchen is a chefs delight, with a large pantry and plenty of workspace. A sunny dinette, generous living room, and oversized laundry area complete the main living space. The serene primary suite is privately positioned, while a bonus office space makes working from home feel entirely justifiable. Downstairs, the fully finished walk-out lower level includes in-floor heating, a second gas fireplace, and a show-stopping family room with custom bar and lounge area, perfect for entertaining. Two additional bedrooms and a full bath round out the lower level. Step out to a screened-in room that must be experienced to be believed, and a private, tucked-away from the elements, hot tub area that feels like a luxury retreat. Meticulously maintained and thoughtfully updated, this home is truly move-in ready. Relax. Recharge. You've earned this.
Property Details
Interior
Features
Main Floor
Living
5.78 x 5.19Dining
3.35 x 6.17Kitchen
3.48 x 4.64Primary
4.85 x 4.19Exterior
Features
Parking
Garage spaces 2
Garage type Attached
Other parking spaces 4
Total parking spaces 6
Property History
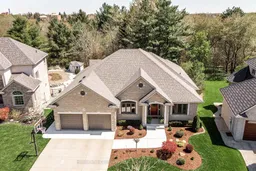 48
48
