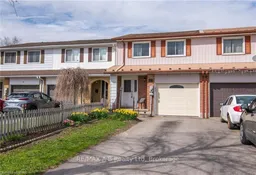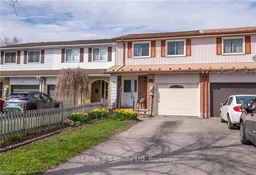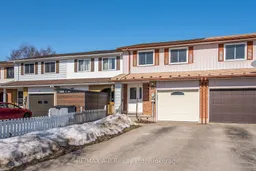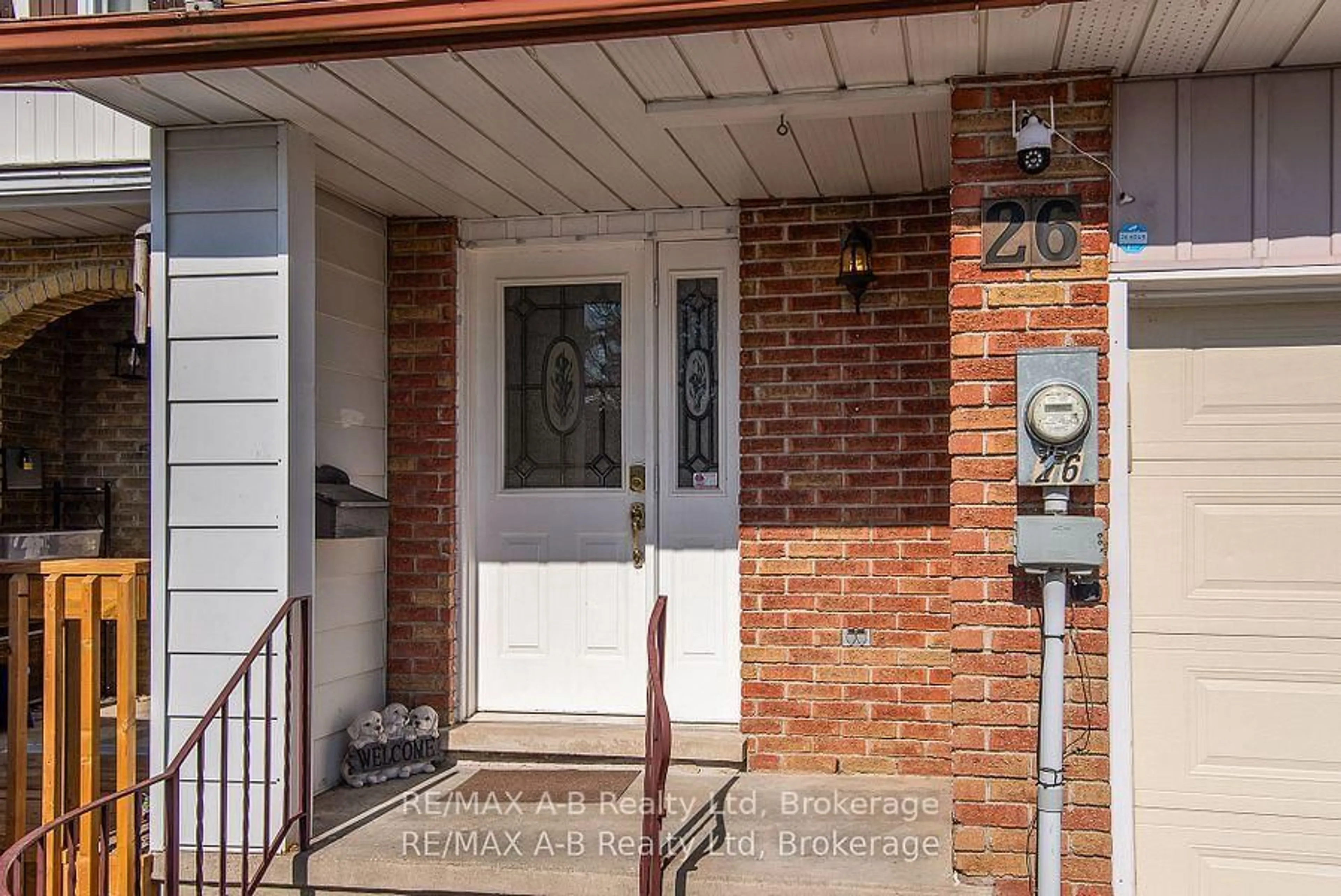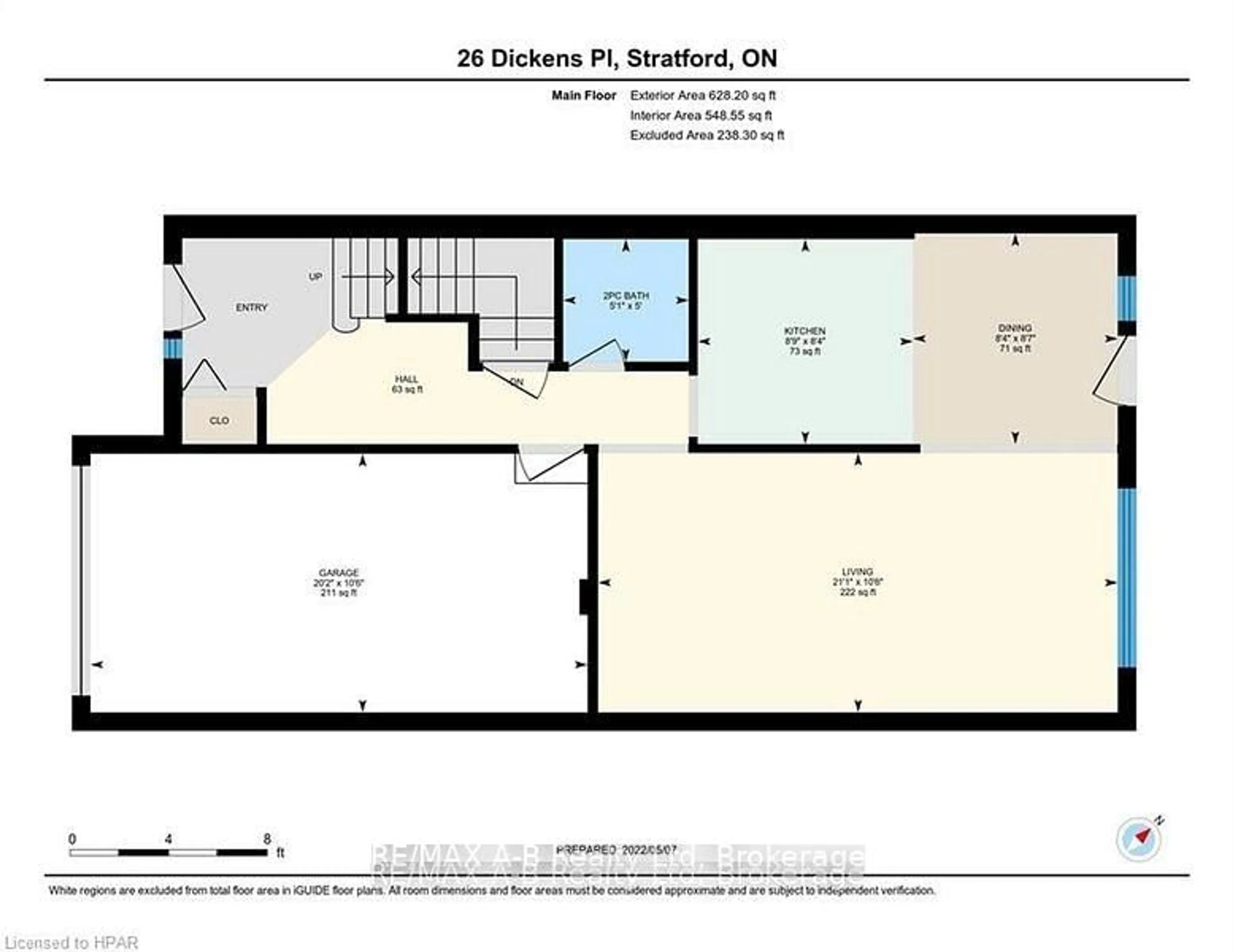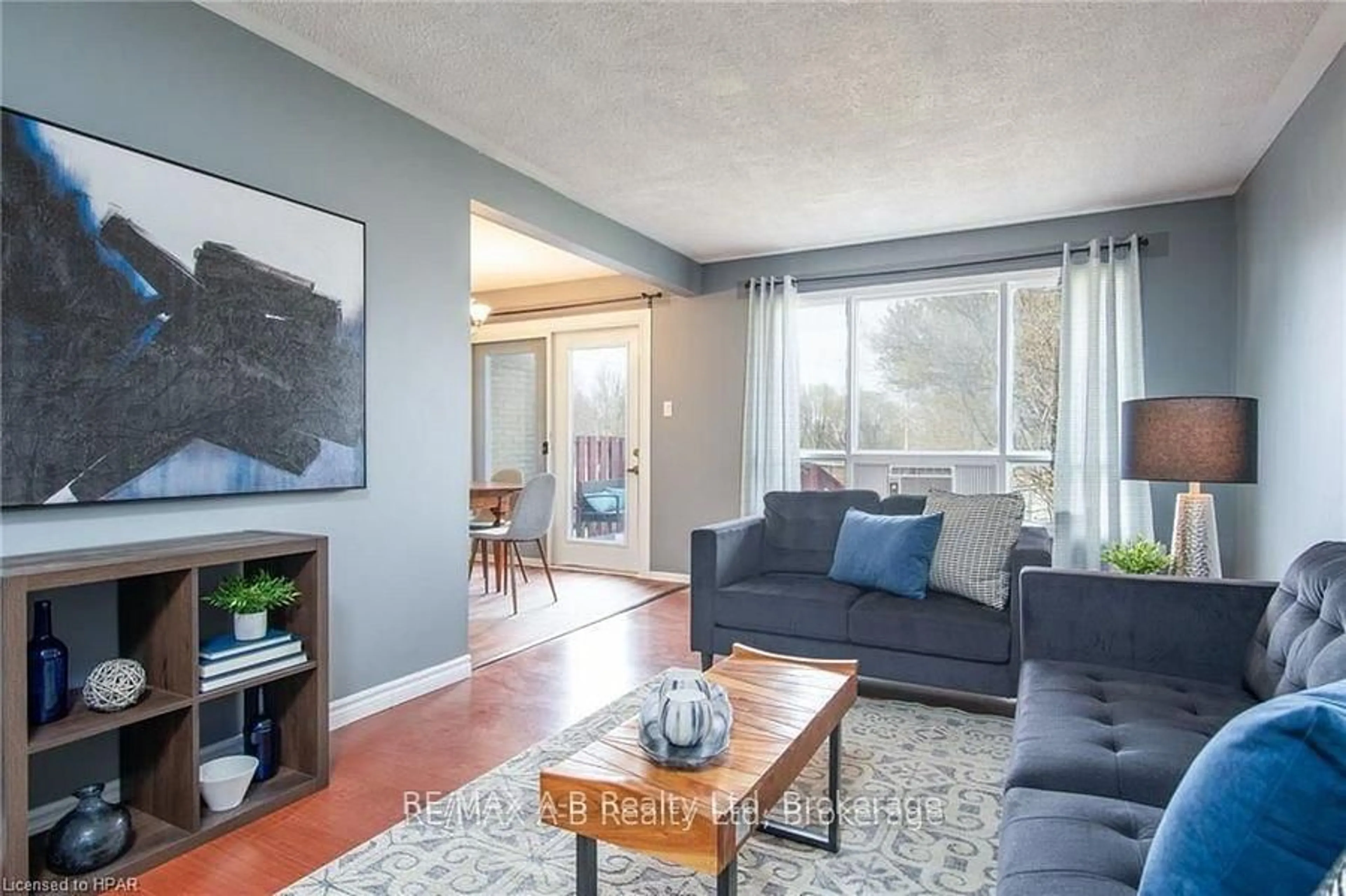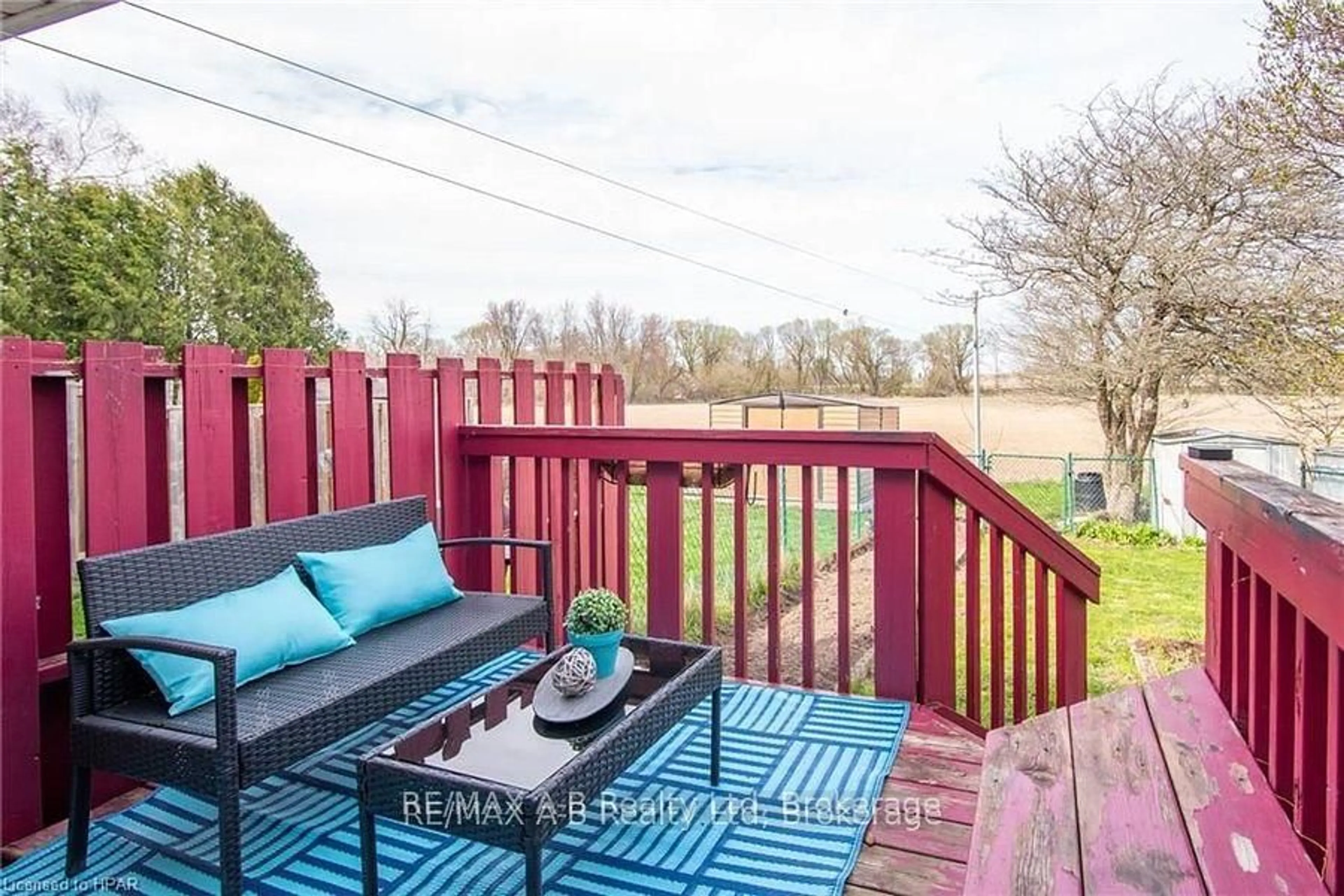26 Dickens Pl, Stratford, Ontario N5A 7G1
Contact us about this property
Highlights
Estimated valueThis is the price Wahi expects this property to sell for.
The calculation is powered by our Instant Home Value Estimate, which uses current market and property price trends to estimate your home’s value with a 90% accuracy rate.Not available
Price/Sqft$378/sqft
Monthly cost
Open Calculator
Description
Unbeatable Value -Act Fast! DUAL HEATING SYSTEM !!! Offered at an unbelievable price for quick possession. This spacious, fully finished home is a rare find! With three finished levels, this property features 3 generous bedrooms and 4 bathrooms, offering exceptional space for a growing family or a smart investor.The main floor boasts a bright and spacious layout with a welcoming foyer, living and dining areas, a functional kitchen, and a bathroom perfect for everyday living and entertaining.Upstairs, you'll find three large bedrooms, including a primary suite with ensuite, plus a second full bathroom. The lower level is fully finished, offering a rec room and additional bathroom, ideal for guests, hobbies, or extra rental space.Whether your are looking for a wonderful home for a large family or a turnkey investment in the thriving Stratford market, this property checks all the boxes.Don't miss this rare opportunity grab this bargain before its gone! You'll be glad you did.
Upcoming Open Houses
Property Details
Interior
Features
2nd Floor
Br
2.9 x 3.61Br
2.92 x 2.64Bathroom
1.85 x 2.774 Pc Bath
Bathroom
2.57 x 1.53 Pc Ensuite
Exterior
Features
Parking
Garage spaces 1
Garage type Attached
Other parking spaces 2
Total parking spaces 3
Property History
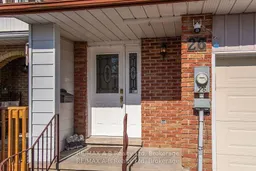 50
50