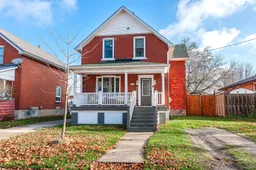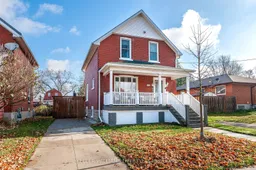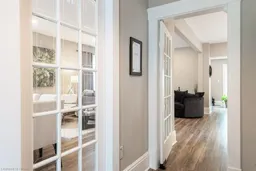PROPERTY SOLD FIRM PENDING DEPOSIT Welcome to 175 McNab Street, a charming home that perfectly blends timeless character with thoughtful updates. This property is the ideal choice for families seeking comfort, convenience, and a home thats move-in ready. From its classic curb appeal to its modern amenities, this property has everything you've been looking for. Step onto the inviting front porch, where you can enjoy a morning coffee or unwind in the evenings. Inside, you will find a warm and welcoming layout that includes a beautifully updated kitchen, perfect for cooking family meals or entertaining guests. The main floor also features a spacious 4-piece bathroom and a convenient laundry area, making daily life more manageable. The bright, airy living spaces are complemented by three bedrooms upstairs, offering plenty of room for everyone. The deep, newly installed fenced backyard is a private retreat with ample space for kids to play, gardening, or hosting summer gatherings. A built in hot tub with surround deck and permanent sun gazebo adds a touch of luxury when unwinding at the end of a busy day. With two separate driveways, parking will rarely be an issue for family and friends to gather. Located close to grocery stores, schools, and playgrounds, this home is ideally positioned to meet the needs of a busy family. Whether youre relaxing on the large front porch, entertaining in the backyard, or enjoying the proximity to Stratfords amenities, 175 McNab Street is the perfect place to call home.






