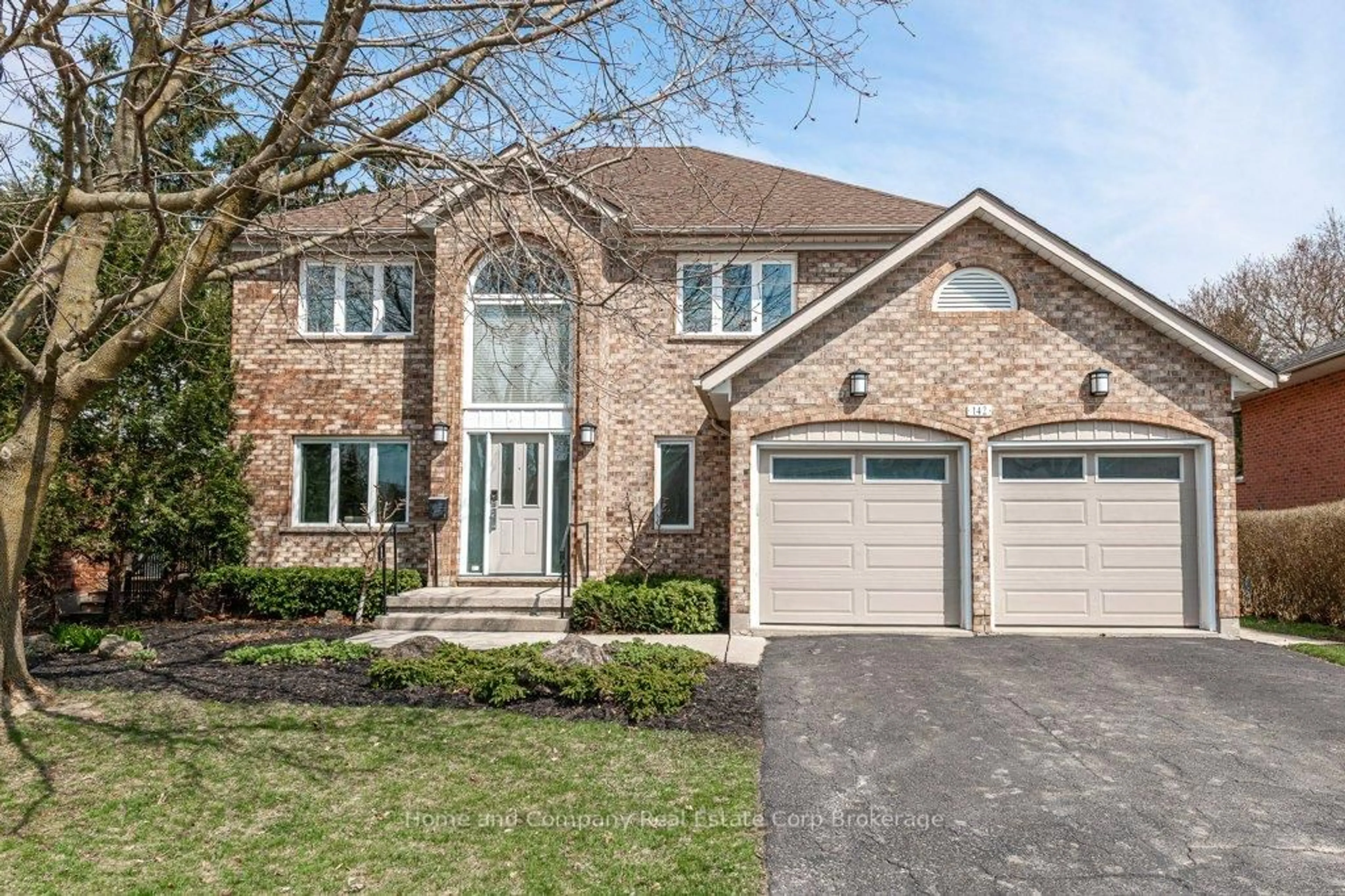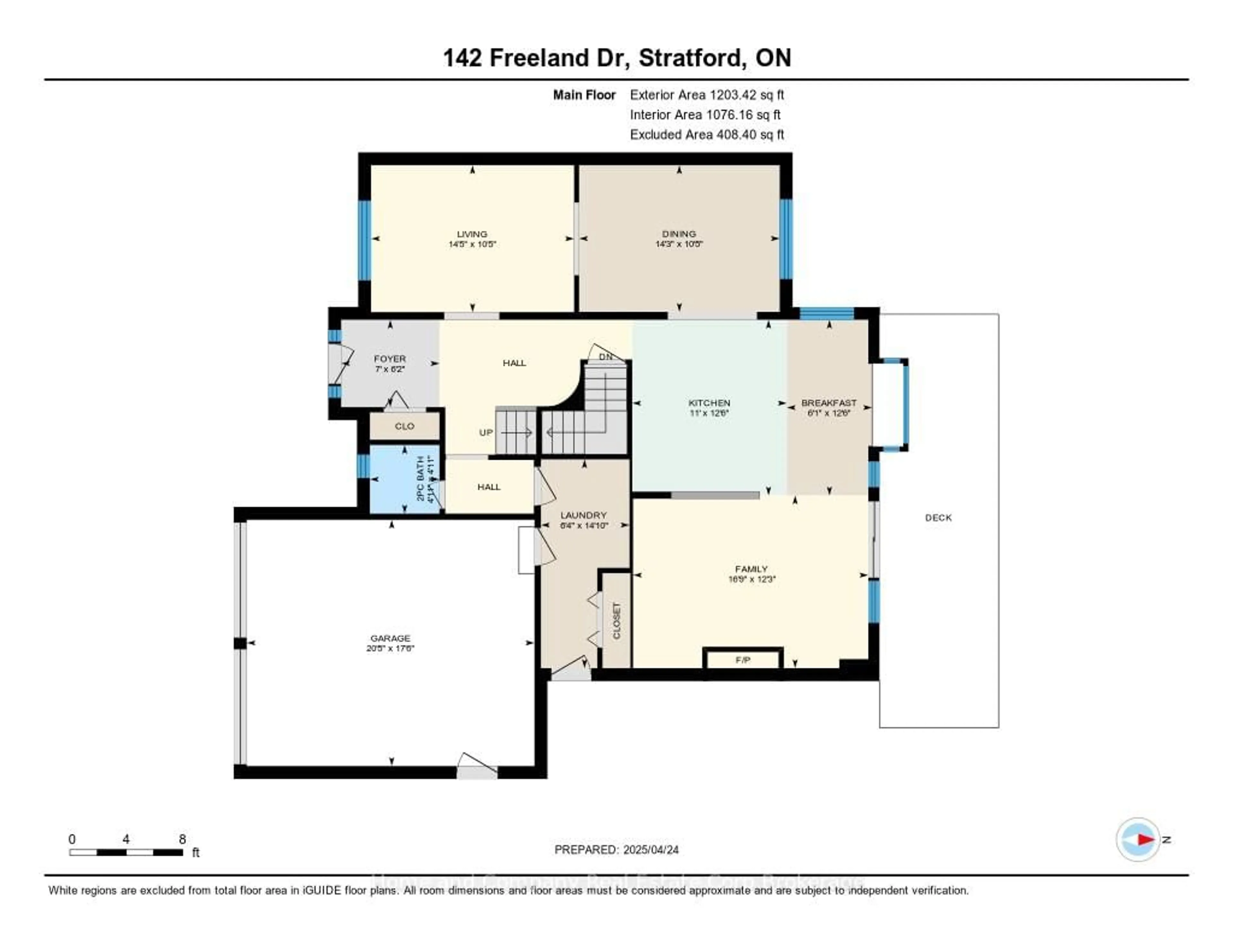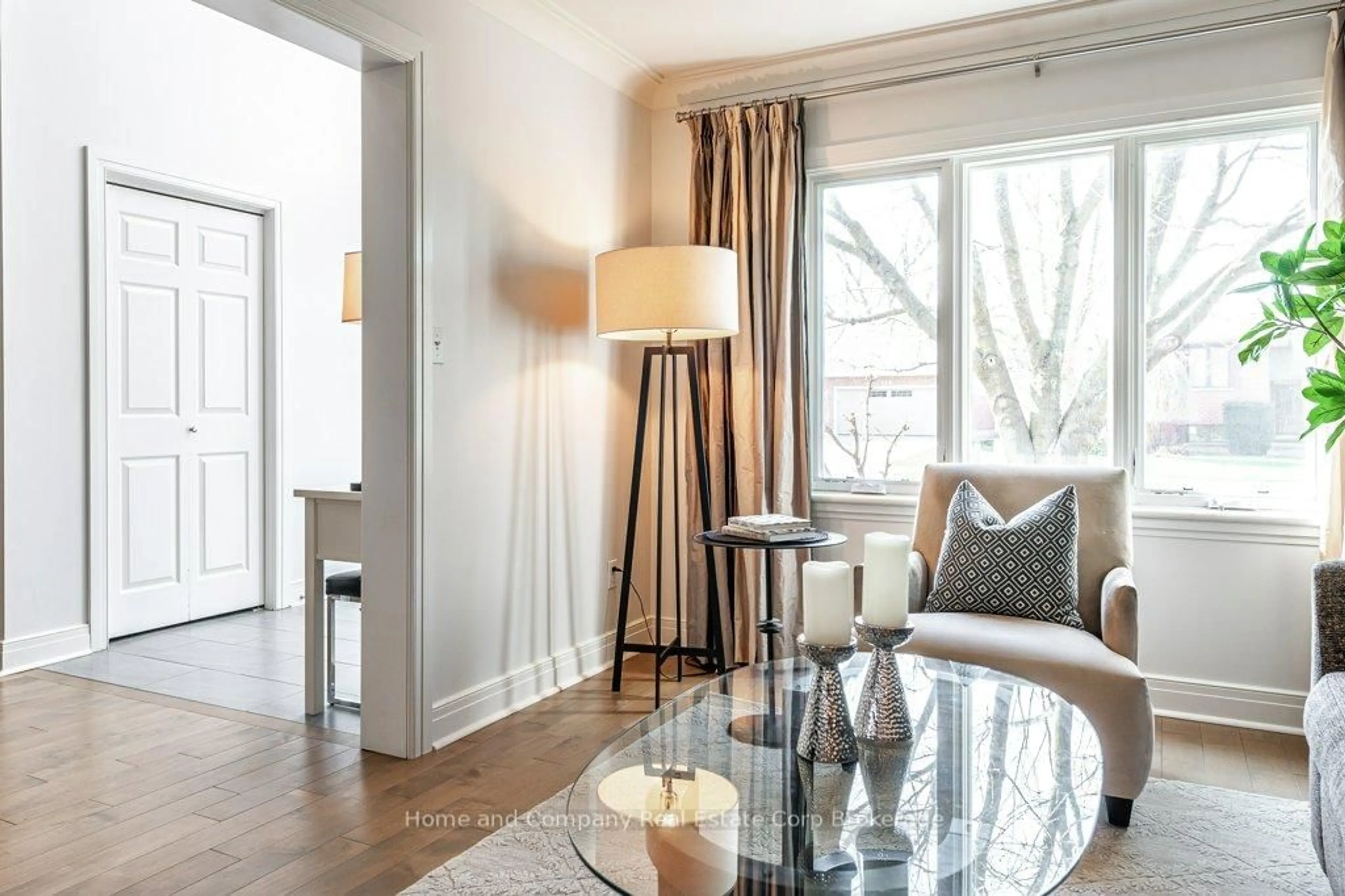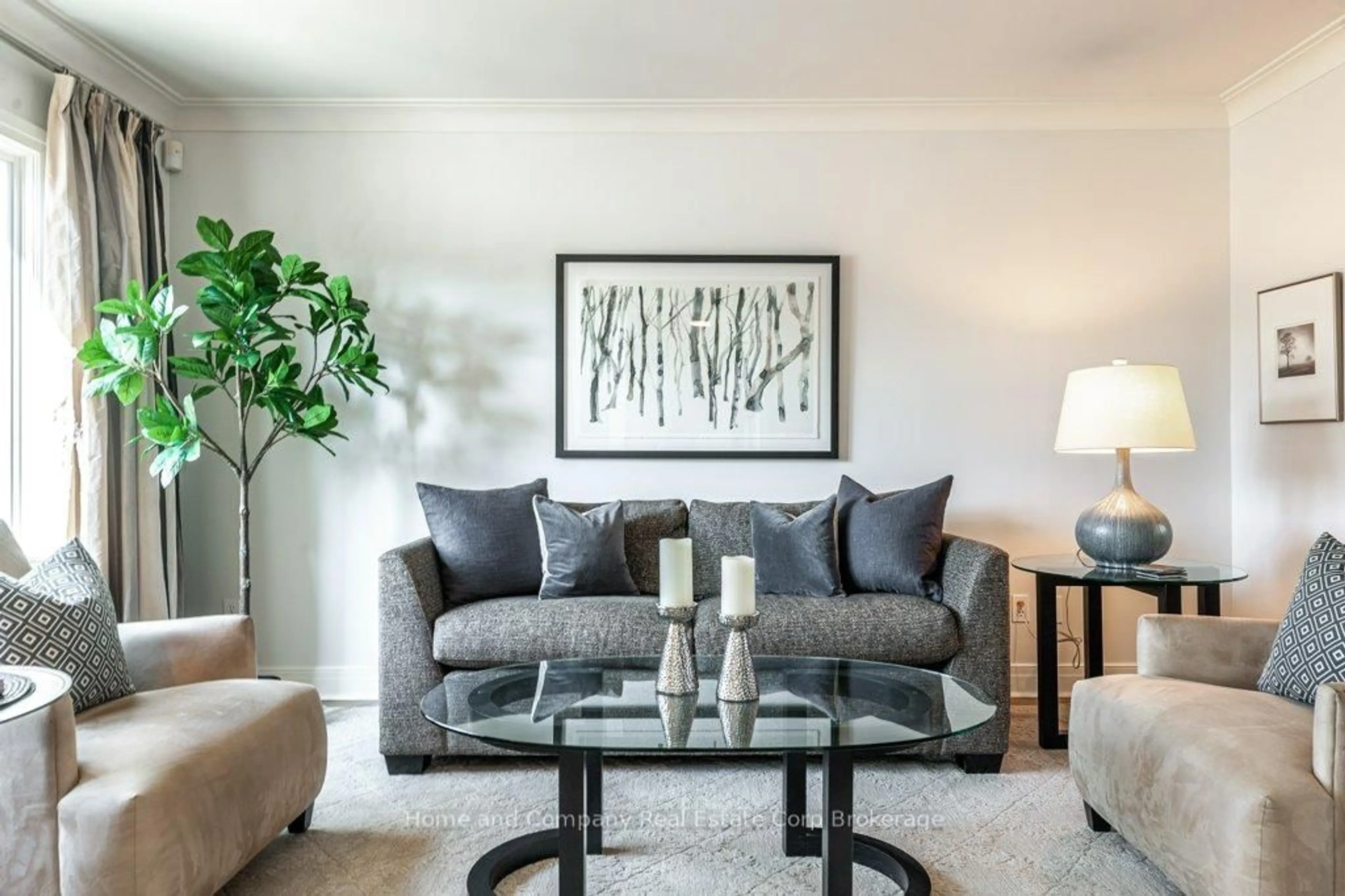142 Freeland Dr, Stratford, Ontario N4Z 1H2
Contact us about this property
Highlights
Estimated ValueThis is the price Wahi expects this property to sell for.
The calculation is powered by our Instant Home Value Estimate, which uses current market and property price trends to estimate your home’s value with a 90% accuracy rate.Not available
Price/Sqft$491/sqft
Est. Mortgage$4,681/mo
Tax Amount (2024)$7,915/yr
Days On Market11 hours
Description
Cool, casual & contemporary family home completely connected to nature. Step into the airy foyer & you will be greeted by natural light & a soaring ceiling. Quiet time can be had in the living room & dinner parties can be hosted in the formal dining room. Everyone will enjoy the panoramic view from the open concept kitchen with its clean white cabinets, Corian countertops & requisite island. The family room has a fireplace, built-ins & patio doors leading to the soon-going-to-be-put-to-good-use deck. Moving up the striking spiral staircase, the kids can choose their own bedroom & share a spacious main bathroom while you enjoy a primary bedroom with a freshly renovated ensuite with walk-in shower. When it is time to spread out, you will appreciate the walk out basement which features a roomy rec room with another fireplace, a bedroom or flex space & a 3-piece bath. Step outside & you will be one of the few home owners in Stratford that have direct access to the lovely & peaceful TJ Dolan Natural area. Trails, trees & terrific views through all of the seasons are what you will experience from here. It is time to make your way to 142 Freeland Dr. & make this your forever home.
Property Details
Interior
Features
Bsmt Floor
Utility
4.3 x 3.72Rec
6.9 x 7.265th Br
4.33 x 2.23Bathroom
1.6 x 2.333 Pc Bath
Exterior
Features
Parking
Garage spaces 2
Garage type Attached
Other parking spaces 2
Total parking spaces 4
Property History
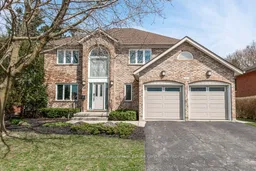 37
37
