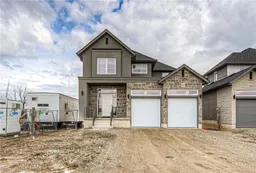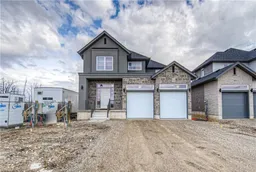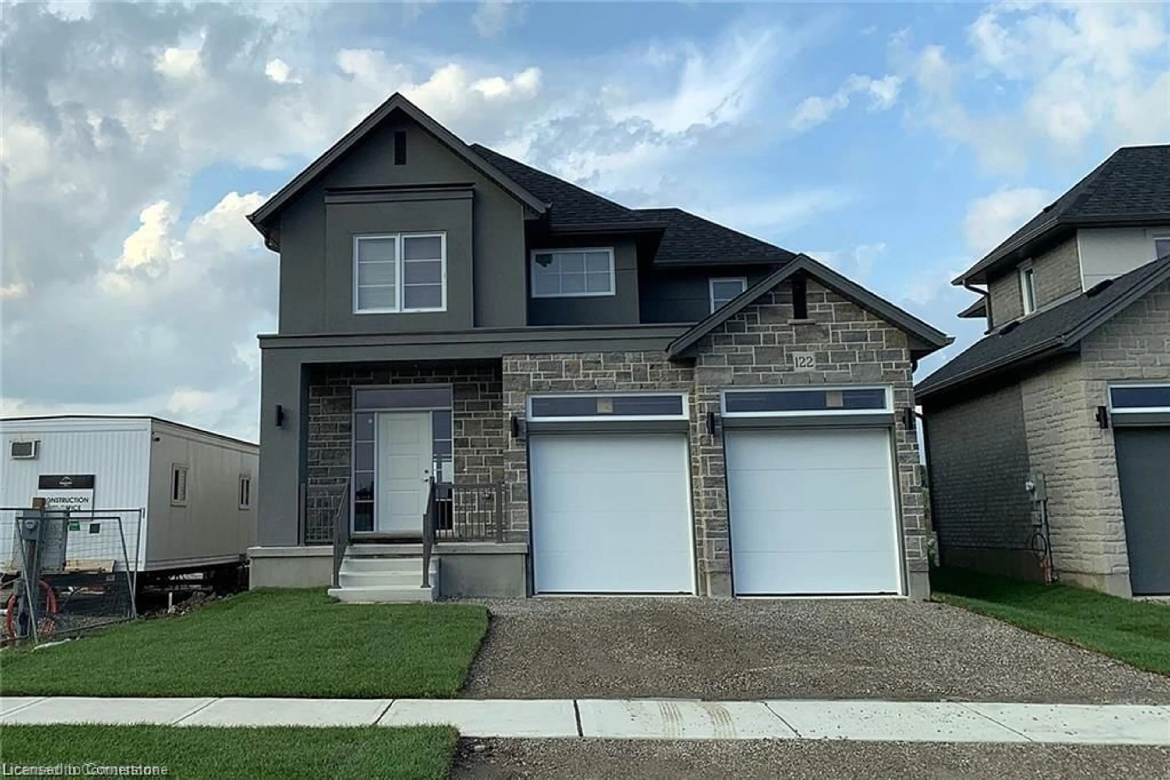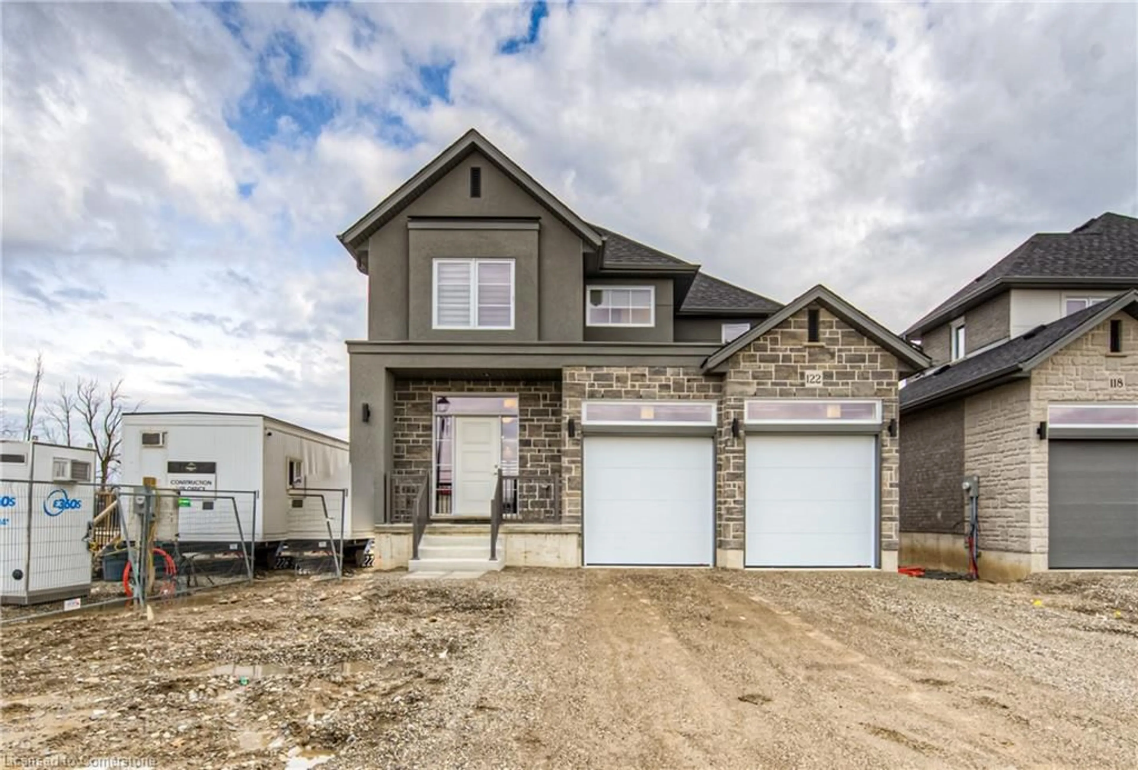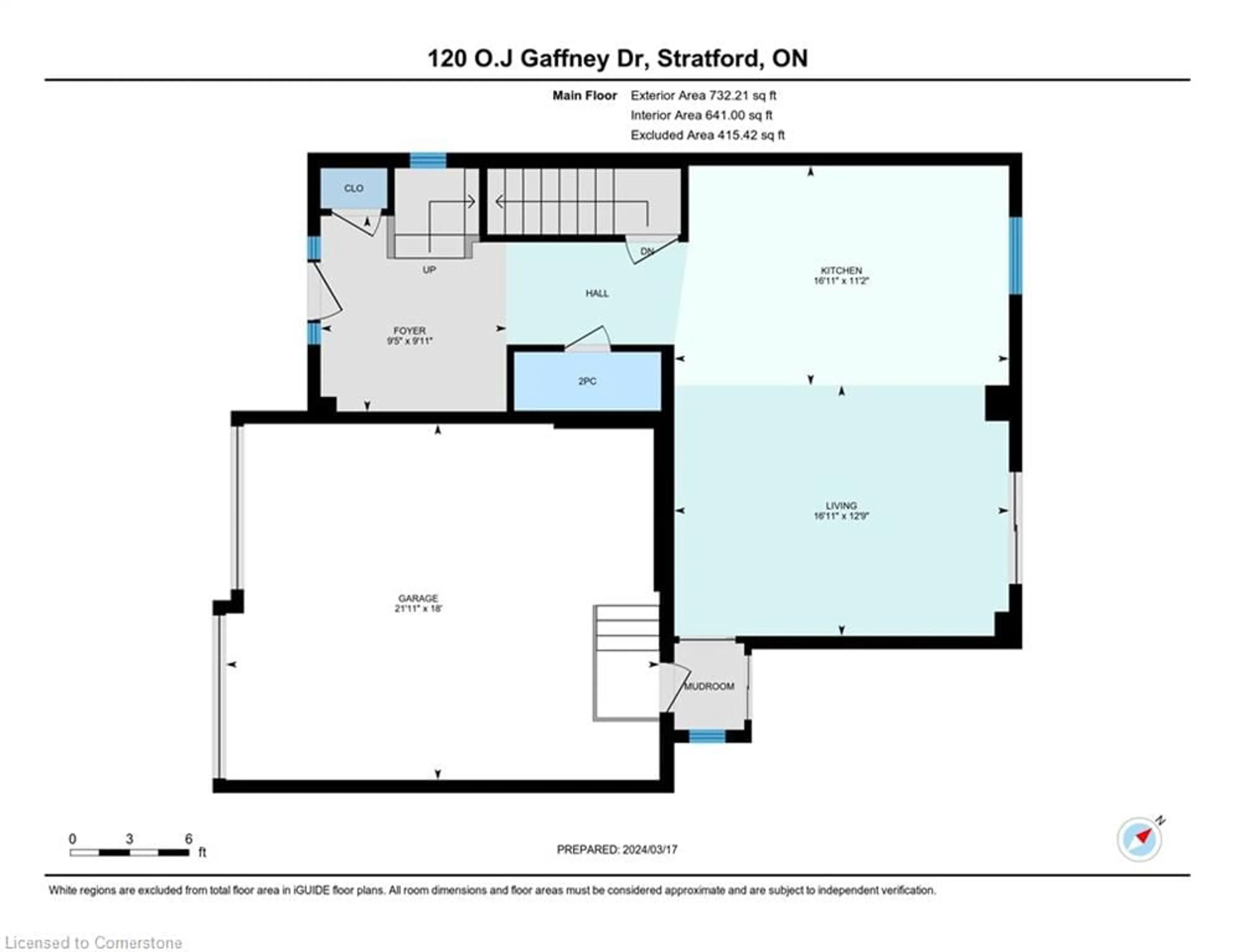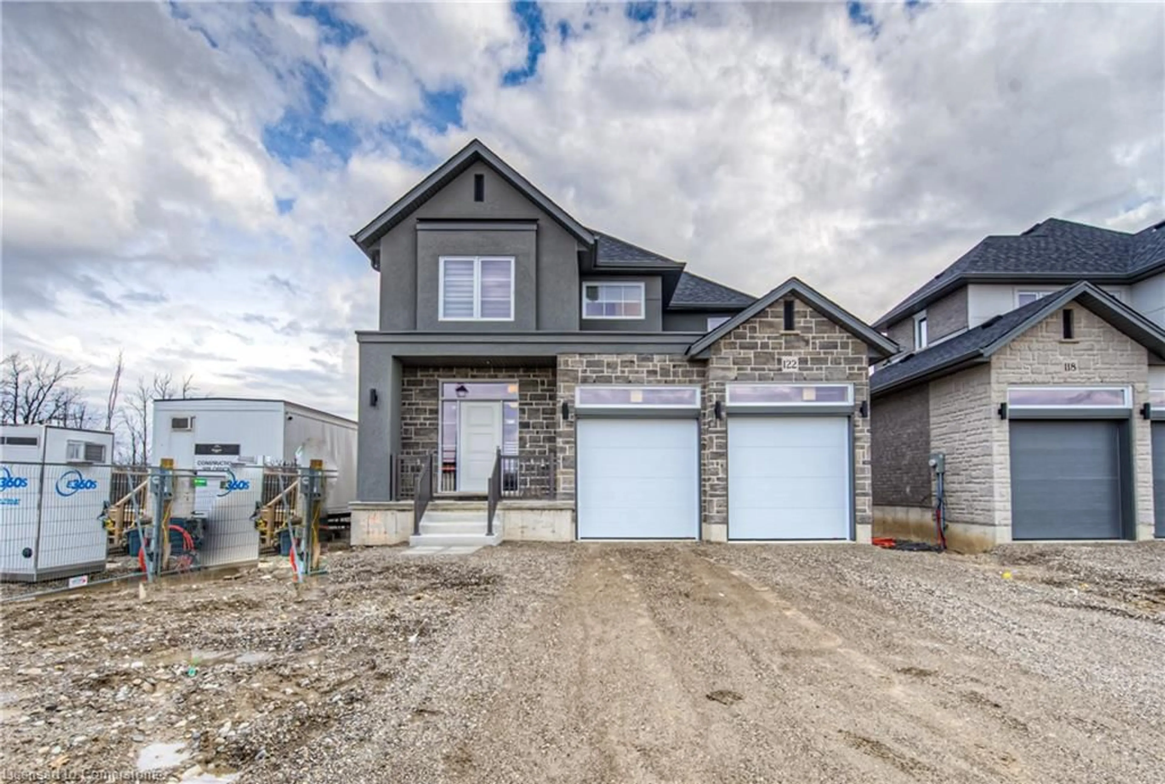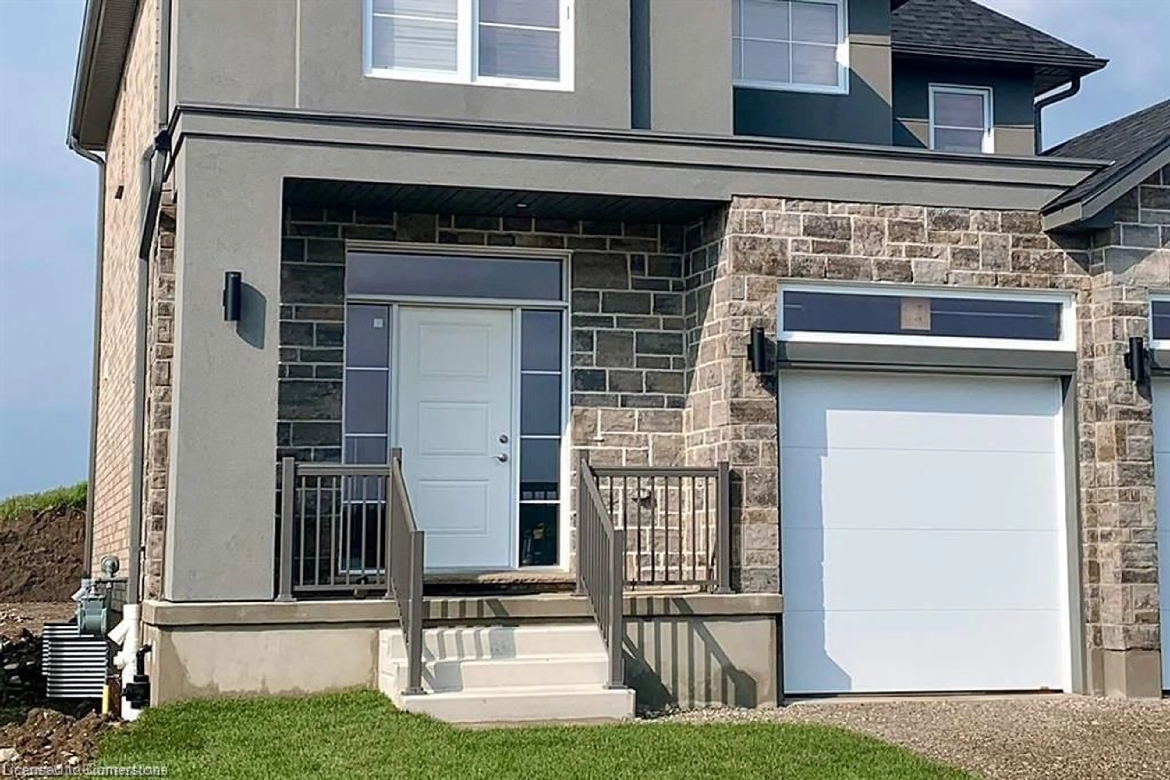122 O J Gaffney Dr, Stratford, Ontario N5A 6S2
Contact us about this property
Highlights
Estimated valueThis is the price Wahi expects this property to sell for.
The calculation is powered by our Instant Home Value Estimate, which uses current market and property price trends to estimate your home’s value with a 90% accuracy rate.Not available
Price/Sqft$482/sqft
Monthly cost
Open Calculator
Description
Charming 2-Storey Brick Home in Quiet Stratford Neighbourhood – 122 O J Gaffney Drive Listed at a Very Attractive Price! Welcome to 122 O J Gaffney Drive – a beautifully maintained, 2-year-old all-brick detached home located in one of Stratford’s most peaceful and family-friendly neighbourhoods. This spacious 2-storey home offers modern comfort, thoughtful upgrades, and exceptional value. Step inside to discover a bright and inviting main floor featuring 9-foot ceilings, elegant upgraded vinyl flooring, and an open-concept layout perfect for both everyday living and entertaining. The upgraded kitchen boasts contemporary finishes and flows seamlessly into the combined family and dining area. A convenient mudroom with direct access from the double car garage adds functionality to your daily routine. Upstairs, the spacious master bedroom is your personal retreat, complete with a private ensuite. Two additional generously sized bedrooms, a second full washroom, and a laundry room provide plenty of space and convenience for the whole family. 2 additional bedrooms provide flexibility for a growing family, home office, or guest accommodations. The unfinished basement offers a blank canvas for your creative touch – whether you envision a home gym, entertainment area, or extra living space. Situated close to parks, schools, and shopping, this home combines comfort and convenience in a tranquil setting. Don’t miss your chance to own a quality-built home in the heart of Stratford at a truly appealing price. Book your private showing today and see why 122 O J Gaffney Drive is the perfect place to call home!
Property Details
Interior
Features
Main Floor
Foyer
3.02 x 2.87Kitchen
3.40 x 5.16Great Room
4.19 x 5.16Bathroom
2-Piece
Exterior
Features
Parking
Garage spaces 2
Garage type -
Other parking spaces 2
Total parking spaces 4
Property History
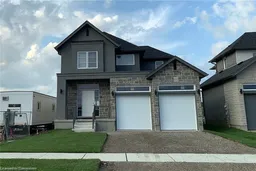 37
37