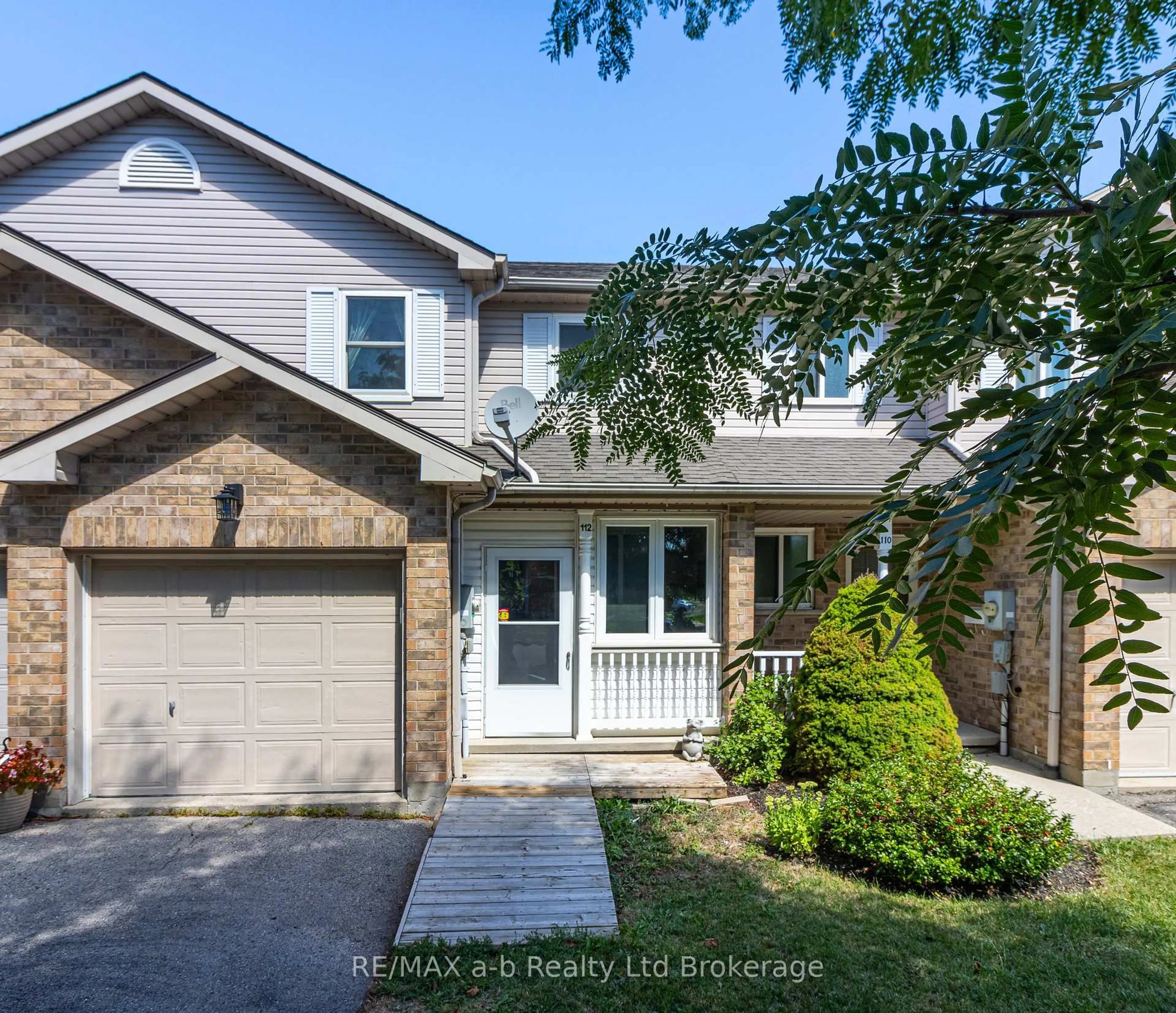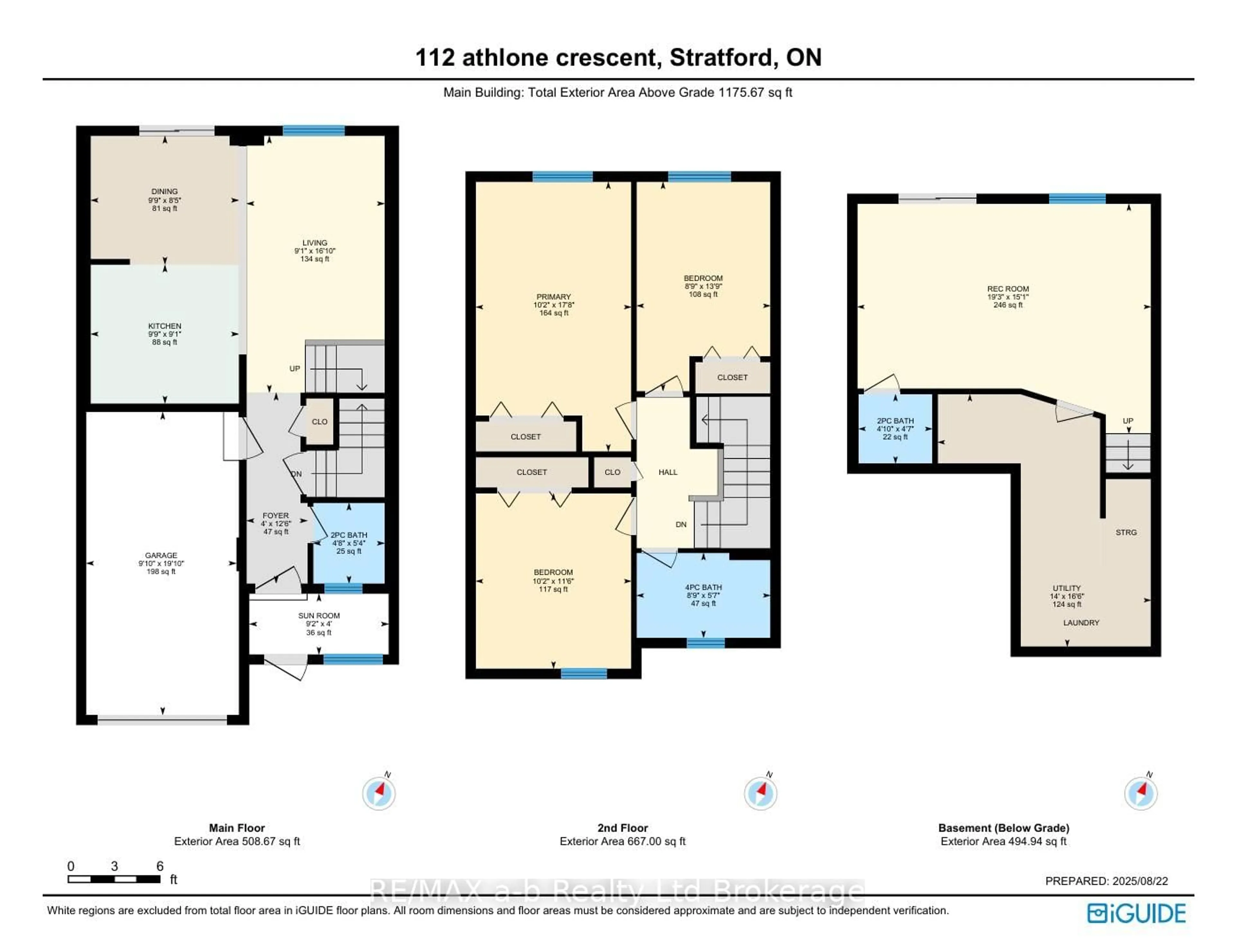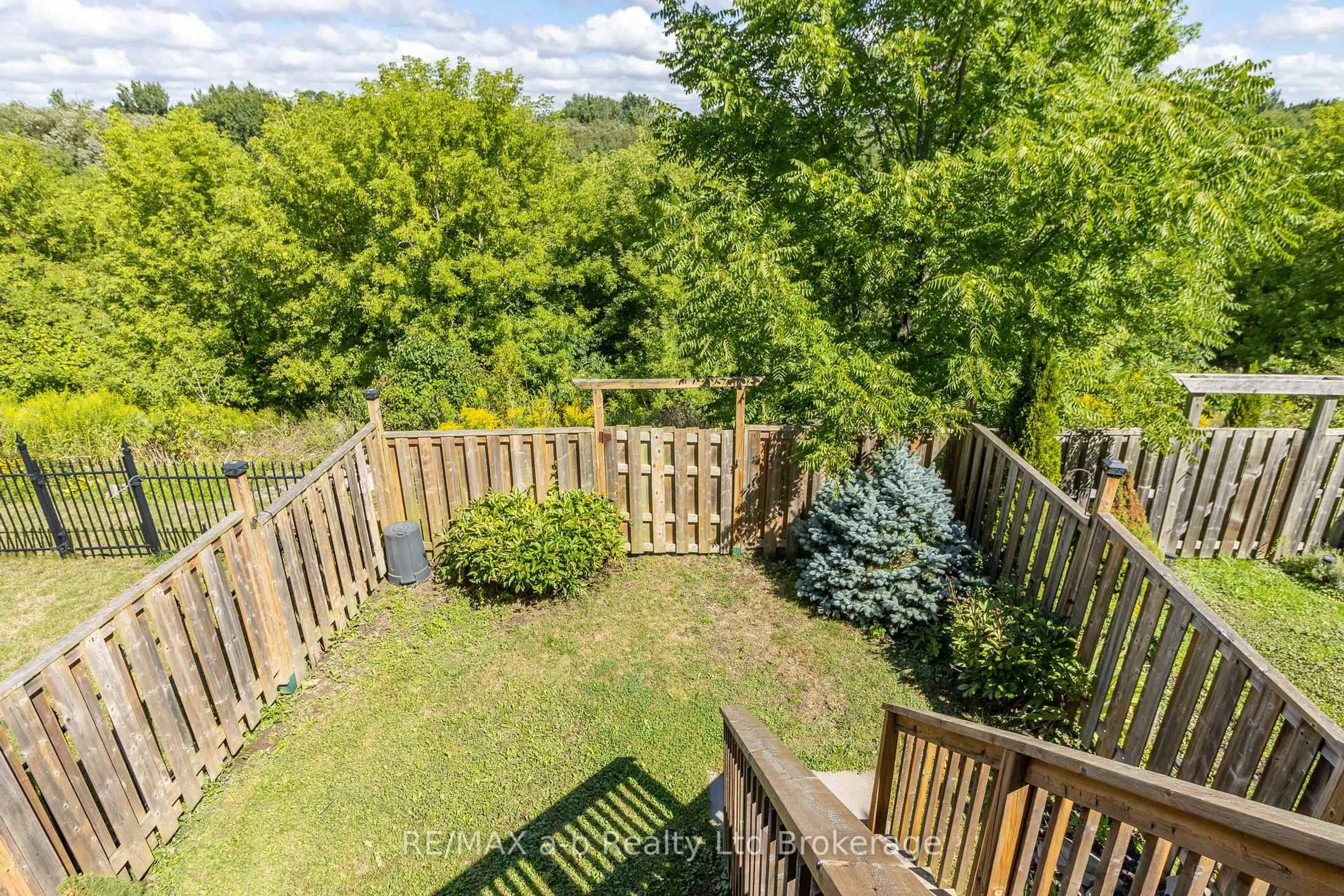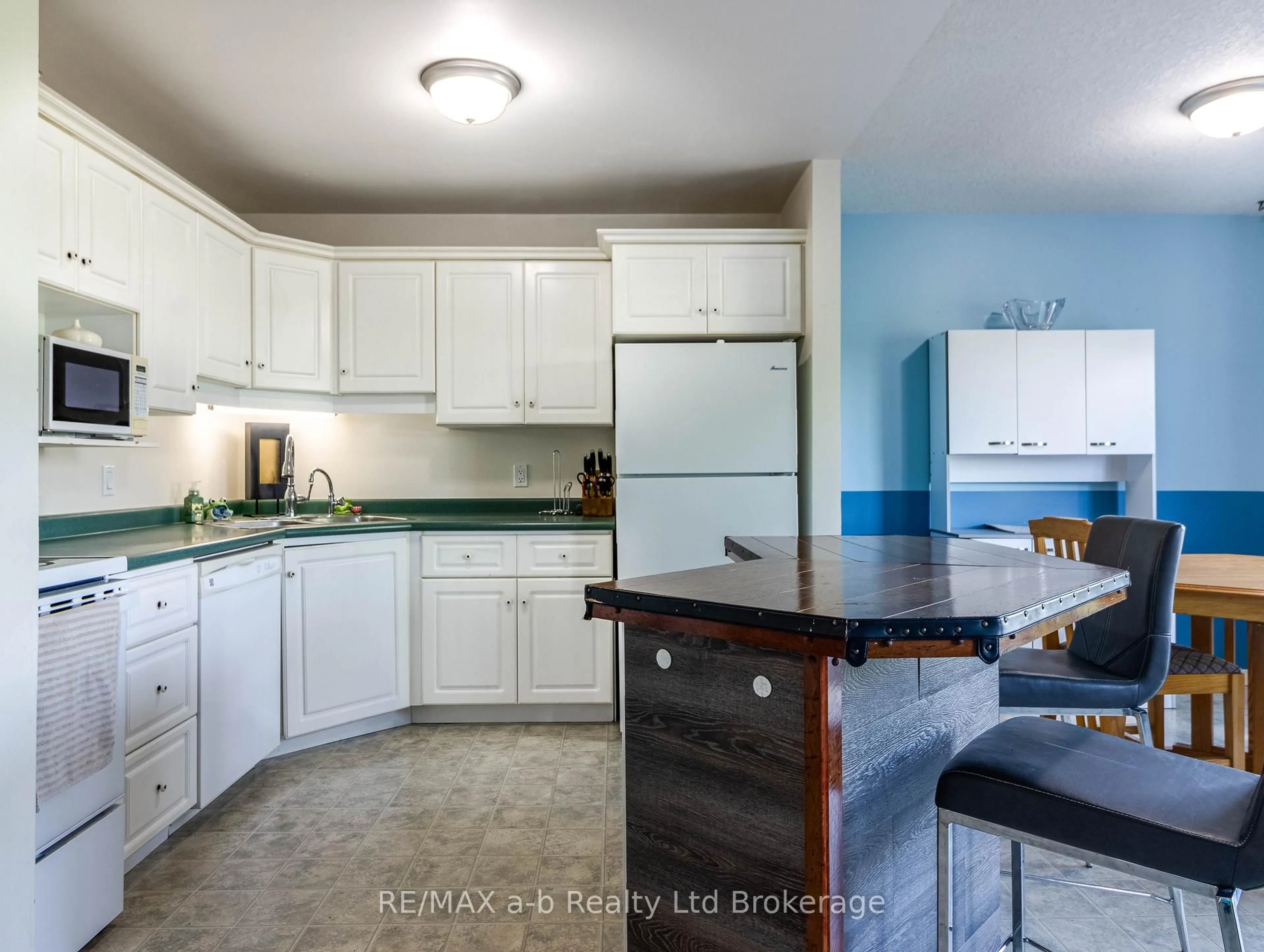112 Athlone Cres, Stratford, Ontario N4Z 1H8
Contact us about this property
Highlights
Estimated valueThis is the price Wahi expects this property to sell for.
The calculation is powered by our Instant Home Value Estimate, which uses current market and property price trends to estimate your home’s value with a 90% accuracy rate.Not available
Price/Sqft$417/sqft
Monthly cost
Open Calculator
Description
Discover the perfect blend of urban charm and natural beauty in this inviting residence. Located just steps from the renowned T.J. Dolan trail system, your days can begin with scenic hikes and end with fine dining or a night at the theatre all within reach or just star gaze at night on your upper deck. Step inside through the welcoming mudroom and into a well-maintained home that radiates warmth. The spacious kitchen opens seamlessly into the living and dining areas, where natural light pours in through newer windows, creates a bright and cheerful atmosphere. Just off the dining room, a newer sliding patio door leads to your private deck ideal for morning coffees, weekend BBQs, or simply soaking in the serenity. Upstairs, you'll find a generously sized primary bedroom accompanied by two additional spacious bedrooms, perfect for family, guests, or a home office set up. The walk-out basement offers even more living space, featuring a bright rec area, a convenient two-piece bath and direct access to a patio designed for entertaining. No neighbours behind you just greenspace. Most windows replaced approx 3 years ago with a transferrable warranty, no condo fees.
Property Details
Interior
Features
Ground Floor
Mudroom
2.8 x 1.22Bathroom
2.71 x 1.742 Pc Bath
Kitchen
3.018 x 2.77Breakfast Bar
Living
2.77 x 4.9Exterior
Features
Parking
Garage spaces 1
Garage type Attached
Other parking spaces 2
Total parking spaces 3
Property History
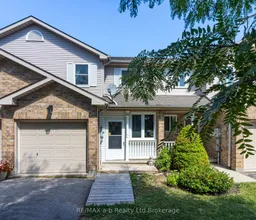 24
24
