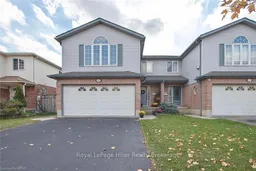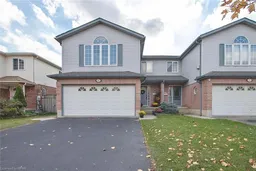Welcome to 11 Wingfield Ave, This stunning 3 Bedroom 4 bathroom property features a wide foyer that invites you into a beautifully designed space. The kitchen boasts new countertops and a cozy breakfast nook area, perfect for morning coffee. Enjoy the convenience of a central vacuum system with a kick plate and a dedicated main floor office, ideal for remote work or study. The second floor showcases a spacious great room with a vaulted ceiling and a gas fireplace, creating a warm and inviting atmosphere. The master bedroom is a true retreat, complete with a double closet and four-piece ensuite. The finished basement offers additional living space with a rec room and a two-piece bath, perfect for entertaining or relaxing. Step outside to your large deck overlooking a beautifully landscaped, fenced backyard, featuring a serene pond with waterfall. A 1.5 car attached garage is equipped with an in-floor drain and a double-wide private driveway providing parking for four cars. Kitchen countertop new October 2024. Great room carpet 2023, Central Vac Unit 2019, Roof 2019, A/C 2014. Don't miss the opportunity to make this exquisite property your own! Schedule a showing today! Rooms have been digitally staged.





