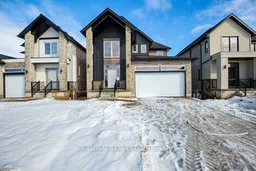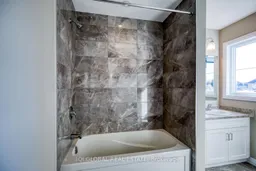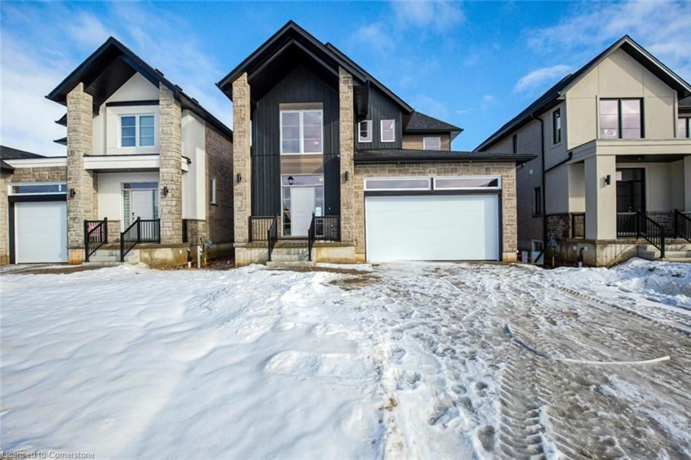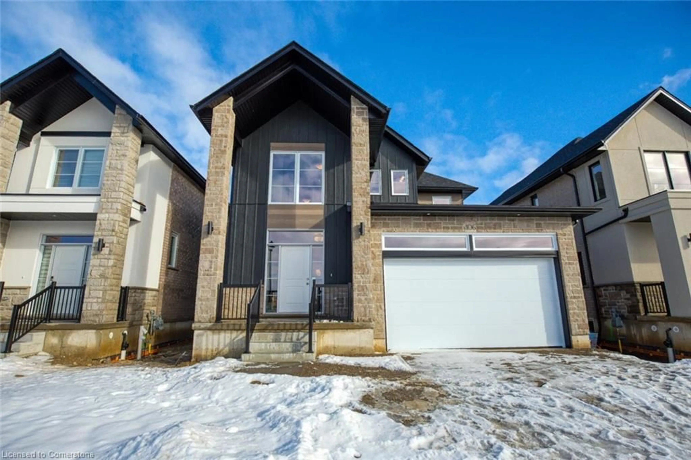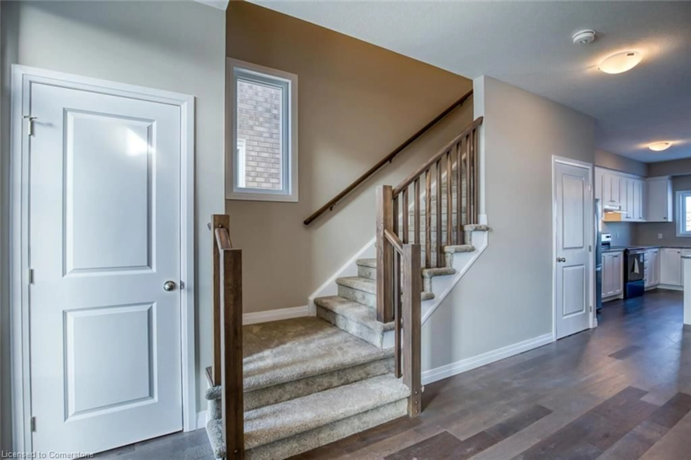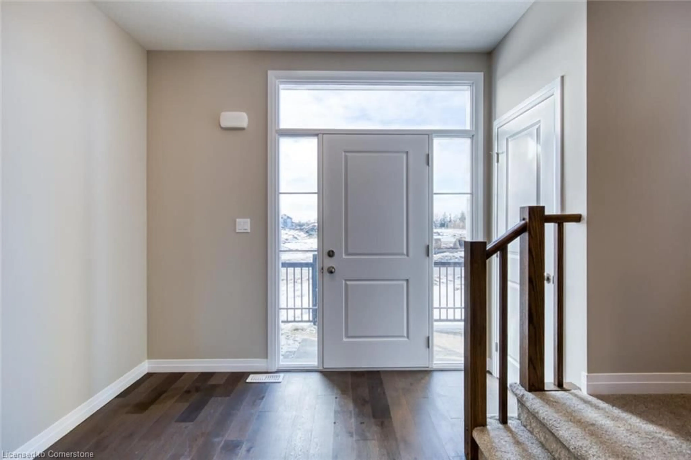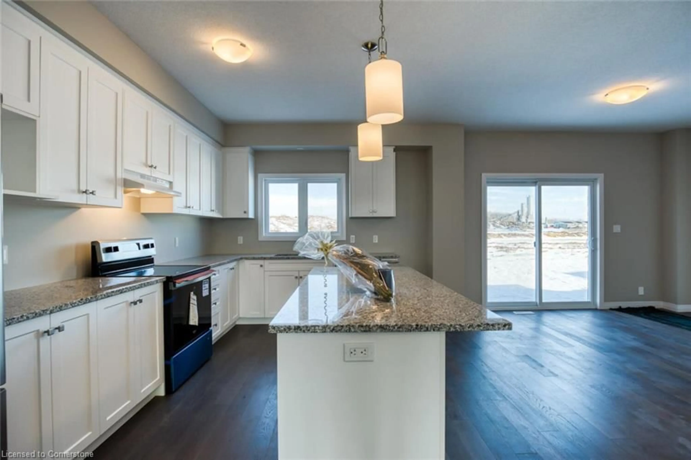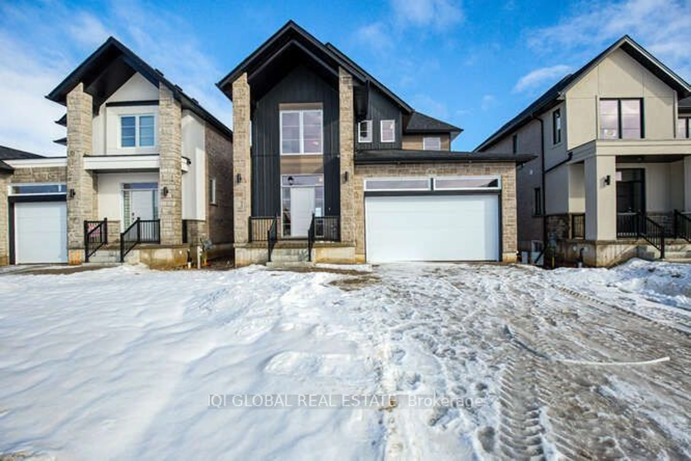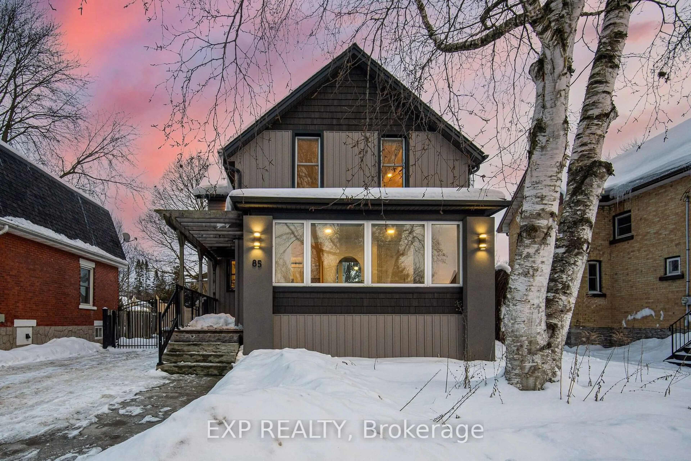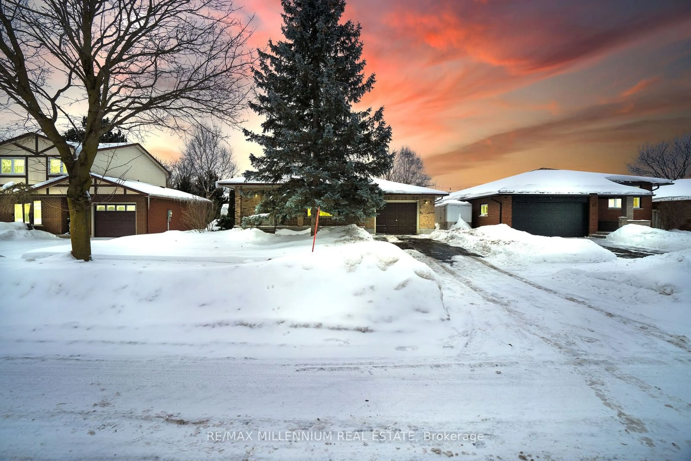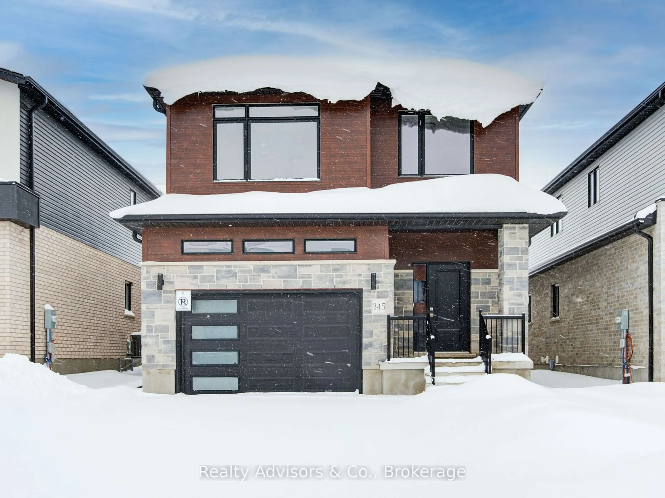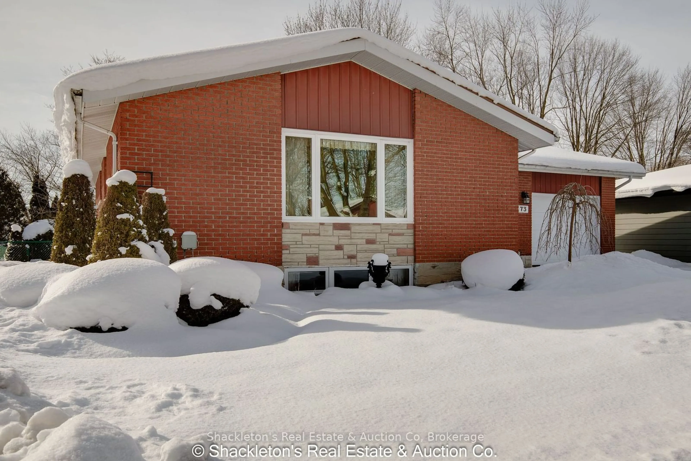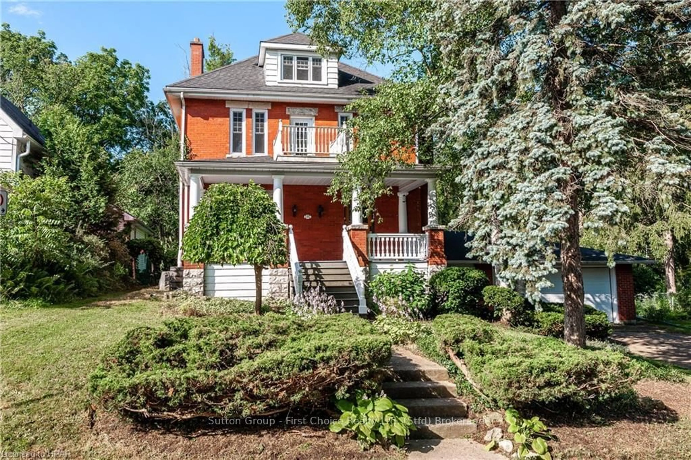106 O.J. Gaffney Dr, Stratford, Ontario N5A 0K9
Contact us about this property
Highlights
Estimated ValueThis is the price Wahi expects this property to sell for.
The calculation is powered by our Instant Home Value Estimate, which uses current market and property price trends to estimate your home’s value with a 90% accuracy rate.Not available
Price/Sqft$514/sqft
Est. Mortgage$3,650/mo
Tax Amount (2023)$4,749/yr
Days On Market102 days
Description
Whether You're Looking For A Ready-To-Move-In and Wishing to Start/Grow Your Family, Introducing the PORTIA Elevation -B. A newly built 3-bedroom 2.5-bathroom 1651 SQF home in Knightsbridge By Ridgeview Homes, just minutes from downtown Stratford, Ontario (30 Mins From Kitchener/Waterloo). This contemporary design offers a perfect blend of style and craftsmanship, creating a cozy and modern living environment. With every detail carefully planned, this house is move-in ready and provides a stylish and harmonious ambiance throughout. Don't miss out on the opportunity to call this place HOME - Book your viewing Today!
Property Details
Interior
Features
Main Floor
Kitchen
2.59 x 4.98Laminate
Great Room
4.70 x 5.26Bathroom
2-Piece
Mud Room
1.32 x 2.03sliding doors / tile floors
Exterior
Features
Parking
Garage spaces 2
Garage type -
Other parking spaces 2
Total parking spaces 4
Property History
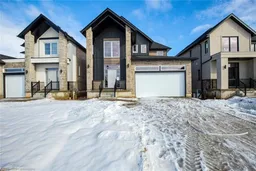
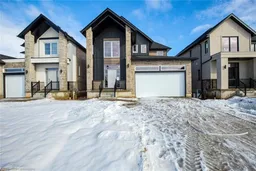 31
31