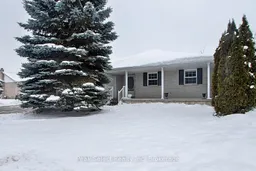Check out this amazing 3 + 2 bedroom home that strikes the perfect balance between comfort and modern living. As you step into the spacious carpet free main floor, open-concept area, you'll immediately feel the inviting vibe that seamlessly connects the living room, dining area, and kitchen. Natural light floods in through large windows and sliding glass doors, leading you to a big deck, peaceful backyard gardens, and a fully fenced yard perfect for relaxing or entertaining friends. This place is loaded with features, including a fully finished lower level. The lower level family room is an entertainer's dream, featuring rough in for a wet bar, cozy in-floor heating, and a warm electric fireplace. With two extra bedrooms and a three-piece bathroom, there's more than enough space for guests or a growing family. The property has been well cared for, with updates like a newer roof and A/C system from 2012, plus handy amenities like an owned water softener, a strong 200 amp electrical service in the house, 100 amp in the garage, and a sump pump in the cold room. A convenient main floor laundry makes life easier, and the primary bedroom boasts a walk-in closet and direct access to a three-piece bath ensuite. With over 2300 sqft of total living space and being located in a prime spot, this home is just a short stroll from the St. Marys YMCA, the hospital, health centre, and nearby trails. With four parking spaces and just minutes from more amenities, this house is the perfect home for anyone looking to enjoy a comfortable lifestyle.
 38
38

