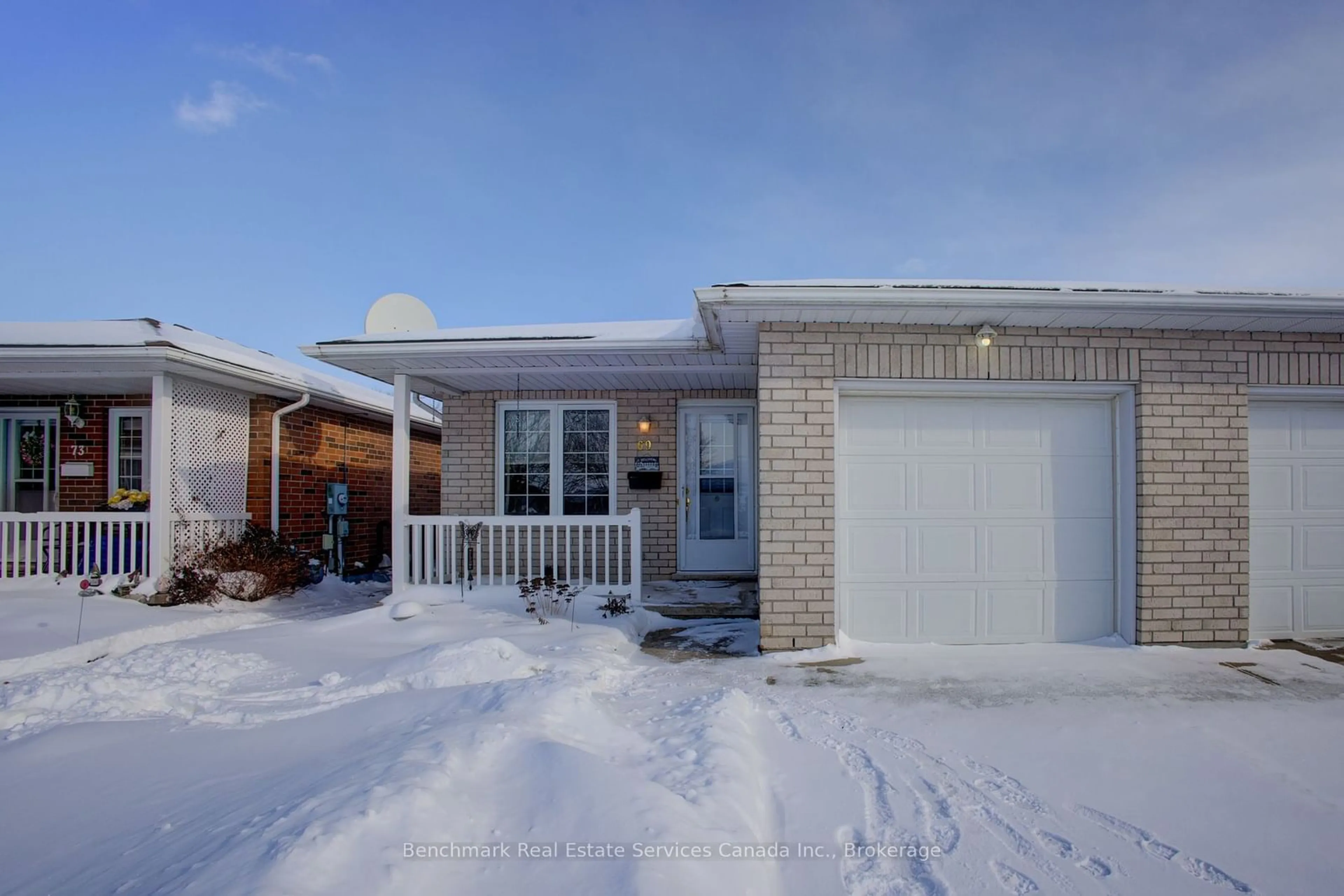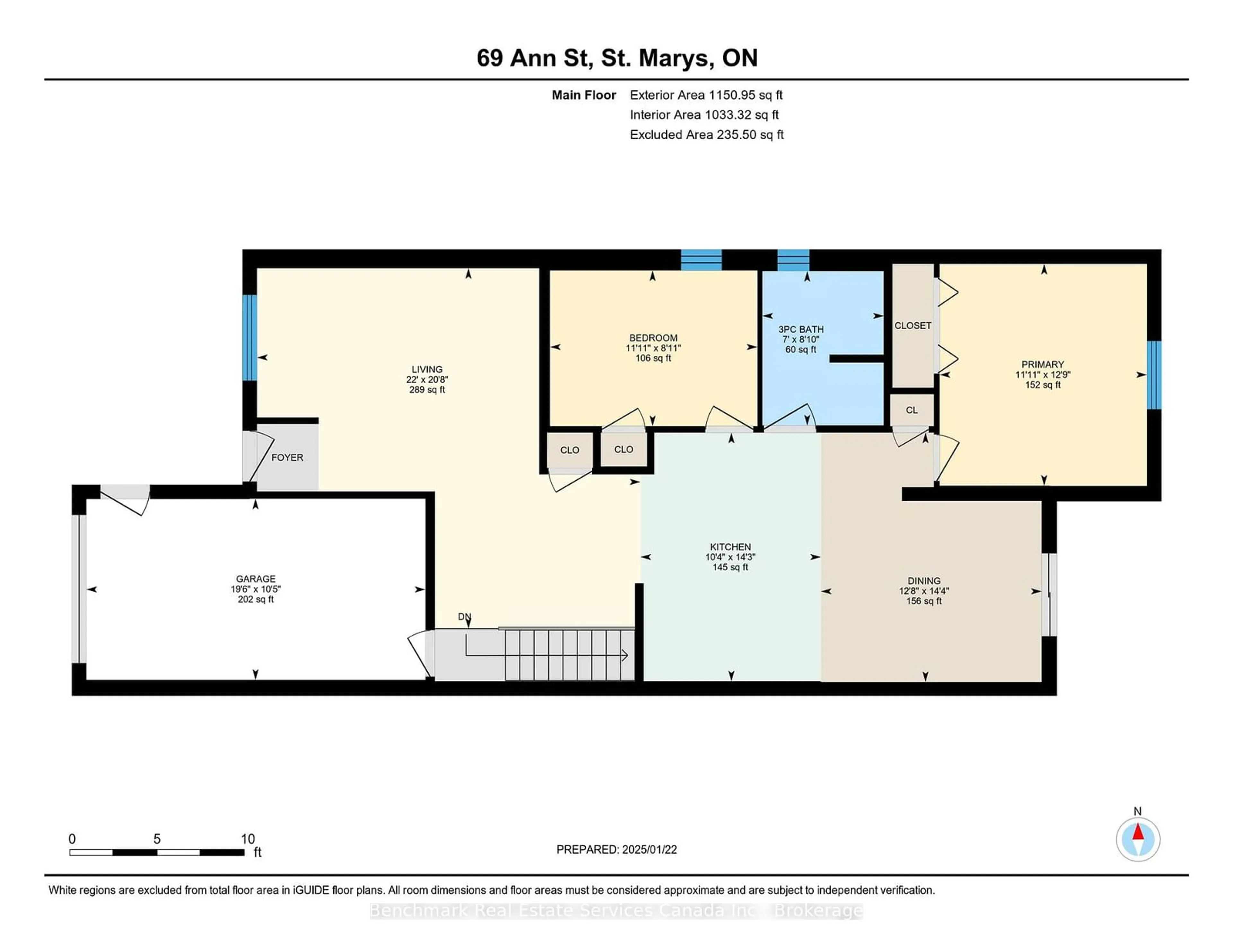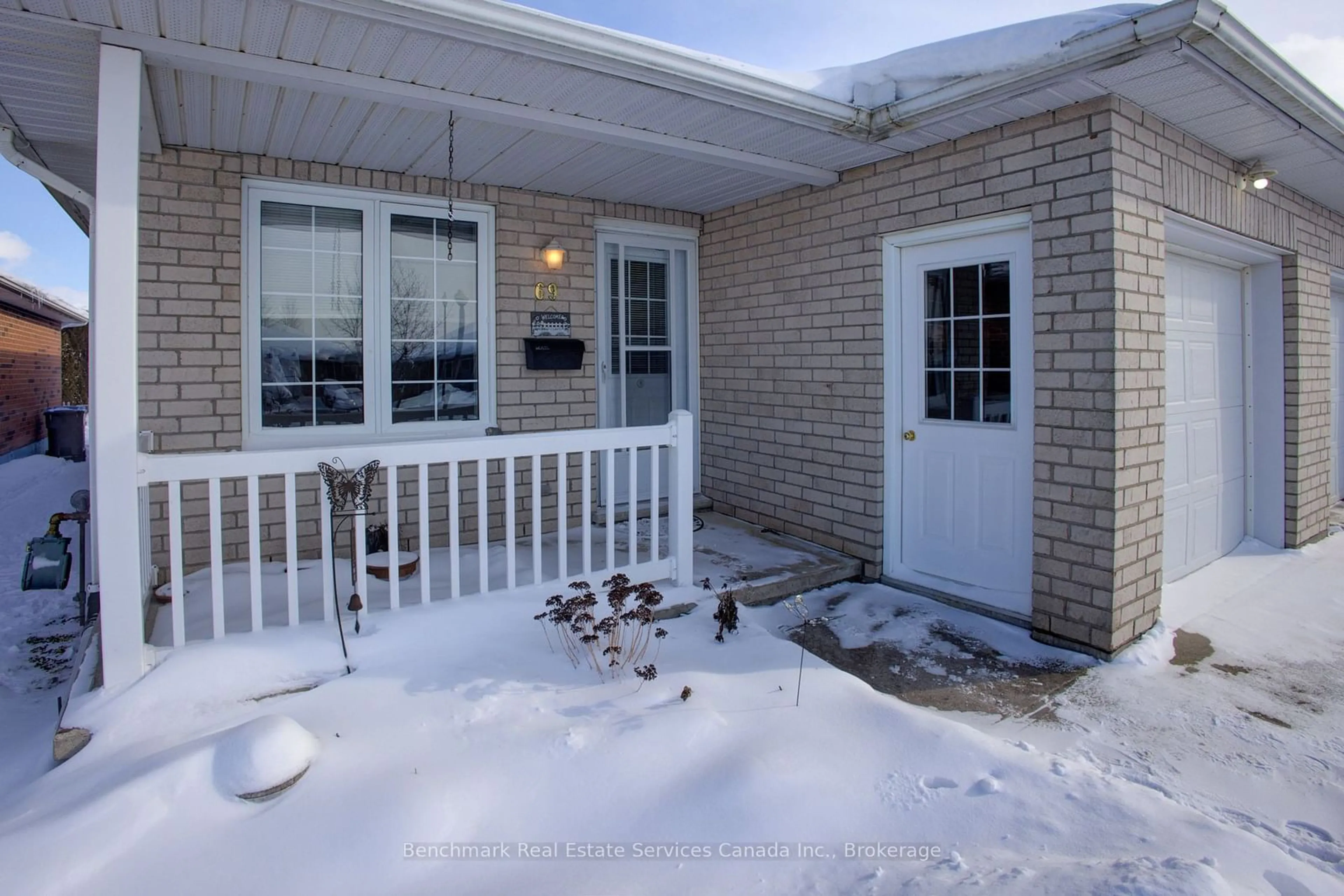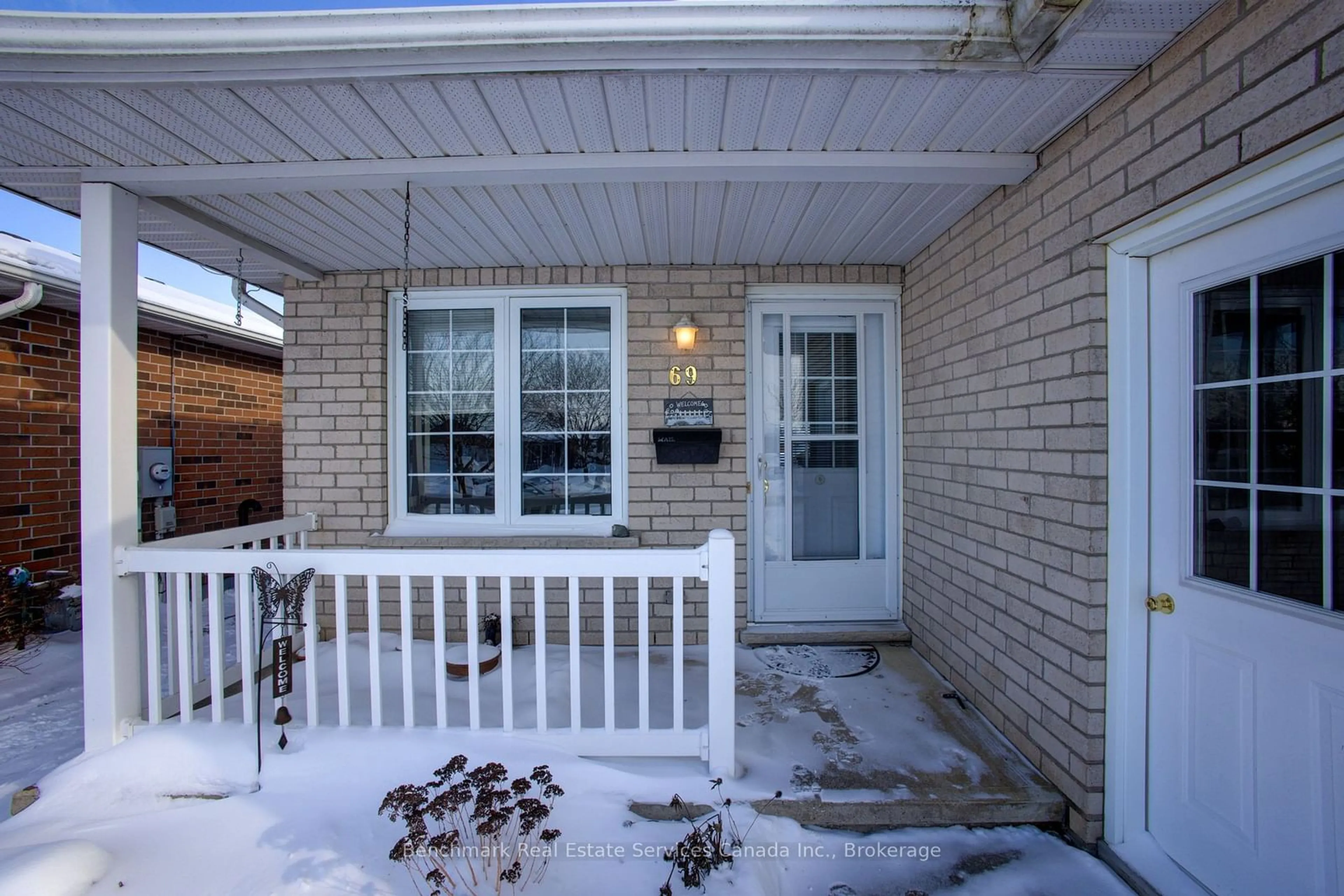69 Ann St, St. Marys, Ontario N4X 1B1
Contact us about this property
Highlights
Estimated ValueThis is the price Wahi expects this property to sell for.
The calculation is powered by our Instant Home Value Estimate, which uses current market and property price trends to estimate your home’s value with a 90% accuracy rate.Not available
Price/Sqft$394/sqft
Est. Mortgage$2,147/mo
Tax Amount (2024)$3,396/yr
Days On Market86 days
Description
Nestled in the charming heart of St. Marys, 69 Ann Street presents a delightful opportunity for first-time home buyers, discerning retirees, or those looking to downsize. This solid brick, semi-detached bungalow, built in 1999, offers a blend of comfort and convenience. Boasting two well-proportioned bedrooms and a 4 piece bath, this residence is perfect for those seeking a manageable living space without sacrificing style. The property's deep yard promises a serene retreat for outdoor relaxation and entertainment, while the finished basement extends your living area, providing additional space for a variety of uses.The home features a total of three parking spaces, ensuring ample room for vehicles or guests. Situated just steps away from the local hospital and the much-loved Sunset Diner, you'll find yourself enjoying the ease of proximity to essential amenities and local culinary delights. Here, you can relish the advantages of a great location that retains a sense of tranquillity, all the while being conveniently close to all that St. Marys has to offer.This is a rare find for those who value a low-maintenance lifestyle without compromising on accessibility and charm. Don't miss the chance to make 69 Ann Street your very own slice of St. Marys living.
Property Details
Interior
Features
Bsmt Floor
Rec
2.7 x 7.06Laundry
7.11 x 8.0Utility
2.31 x 5.16Exterior
Features
Parking
Garage spaces 1
Garage type Attached
Other parking spaces 2
Total parking spaces 3
Property History
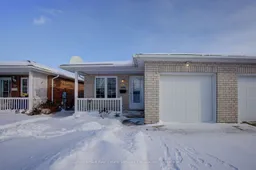 37
37
