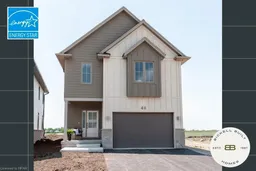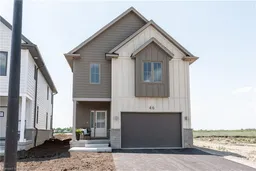Welcome to 46 Trail Side Drive, St. Marys! This stunning brand new Bickell Built Home has been beautifully designed, with elegance and function prominent throughout. Located in the Thames Crest Development, you are just steps from the Loop Trails and a short stroll to downtown. The list of upgrades is extensive, starting with the incredible vaulted ceiling with box beam detail and double windows as you enter the open main floor. The kitchen showcases a large sit up island, walk-in pantry, quartz counters and beautifully curated backsplash and pendant lights. The dining area can accommodate large dinner parties and provides easy access to your rear yard, living room and main floor powder room. The second floor is home to an incredible primary suite, with custom tile shower, separate vanities and TWO walk-in closets. The other two bedrooms, main 4-pice bathroom and laundry round out the spacious second floor. The quality of workmanship that you come to expect from a Bickell home is found throughout this Energy Star Certified beauty. To book your private showing, contact your REALTOR® today!
Inclusions: Carbon Monoxide Detector,Dishwasher,Garage Door Opener,Range Hood,Refrigerator,Smoke Detector,Stove
 46
46


