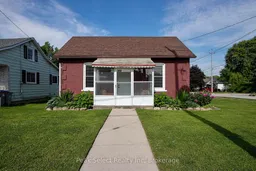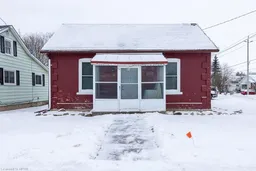Why rent when you can own this beautifully updated 1-bedroom bungalow, ideally situated on a manicured 51 ft x 114 ft corner lot in the desirable West Ward of St. Marys. This charming Stonetown gem offers approximately 1,000 square feet of carpet-free living space and has been tastefully renovated throughout. As you step inside, you'll be impressed by the inviting interior, featuring vaulted ceilings, custom wood-look exposed beams, and a spacious, sunlit living room with an accent wood wall, pot lights, and a cozy fireplace with wall-mounted TV. The bright white kitchen includes stainless steel appliances, a classic white subway tile backsplash, and a walk-in pantry, making it both stylish and functional. The large primary bedroom flows seamlessly from the main living space, offering a peaceful retreat. The bathroom has also been thoughtfully updated with built-in soft-close storage cabinets. An enclosed sunroom provides additional space to relax year-round, and the unfinished basement offers ample storage. Outdoors, you'll find a concrete patio with a charming gazebo ideal for entertaining as well as a garden shed cleverly built into the carport. With its modern elegance, functional layout, and unique character, this move-in ready home is a true standout in one of St. Marys most sought-after neighbourhoods.
Inclusions: S/S Refrigerator, S/S Stove, S/S Built-In Dishwasher, Washer, Dryer, All ELFs incl Ceiling Fans, All WDW COVGs, Gazebo, Shelves in Basement,





