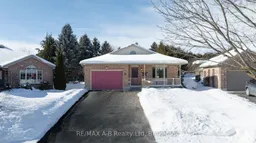Welcome to 36 Meadowridge Drive, nestled quaintly in the picturesque town of St. Marys, Ontario. This beautifully maintained 4 level back-split home offers modern updates, open concept main floor living, spacious distinct living spaces and a modern inviting feel. Situated just minutes from the recreation center, high school, and public school, its an ideal spot for families seeking a welcoming and well-connected community. This home features 4 spacious bedrooms and 2.5 bathrooms, making it perfect for growing families. The newly updated kitchen is a true showstopper, boasting modern finishes, ample counter space, and a convenient pantry for added storage. Its a dream come true for home cooks and entertainers alike! Outside, you'll find a generously sized yard that's perfect for family gatherings, gardening, or simply enjoying the outdoors in this peaceful neighborhood. Don't miss your chance to call 36 Meadowridge Drive home. With its updated kitchen, functional layout, and prime location, this property wont last long. Contact your Realtor today to book your private showing!
Inclusions: Fridge, stove, dishwasher, washing machine, clothes dryer, central vacuum unit and some attachments (no hose) Window Coverings and Light Fixtures, Bar Stools
 37
37


