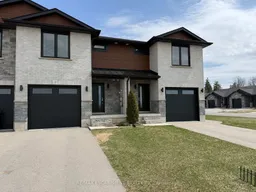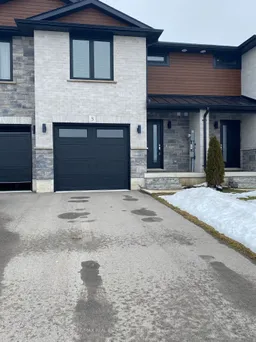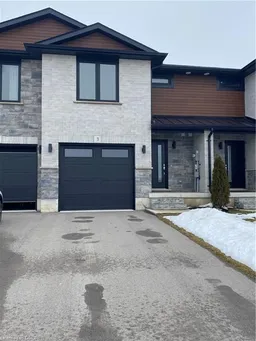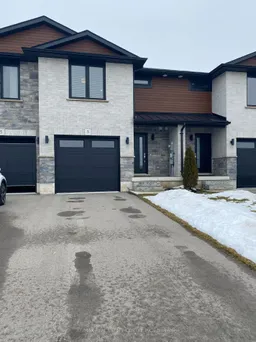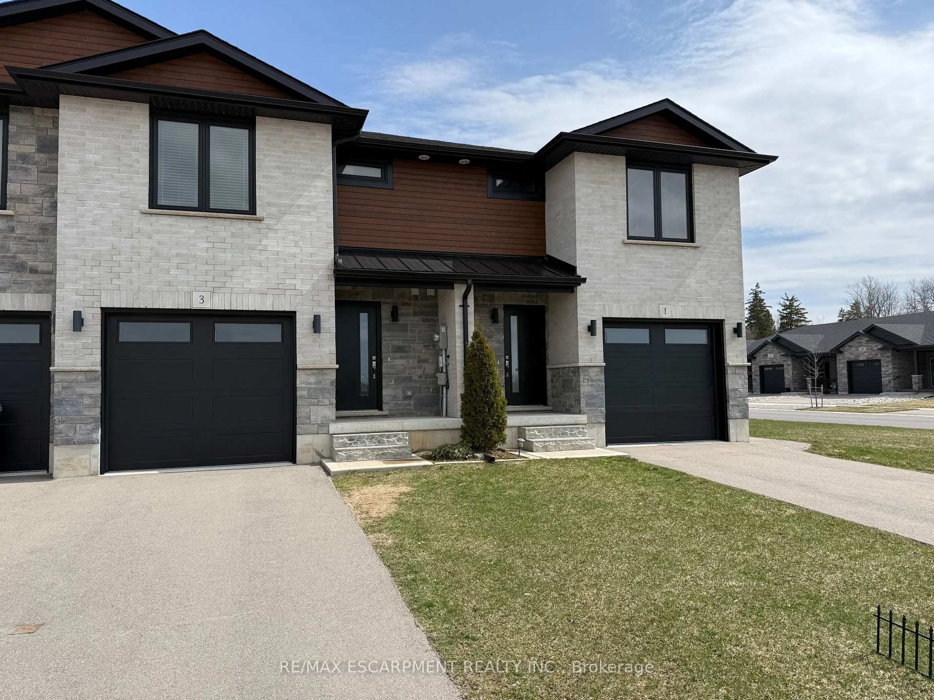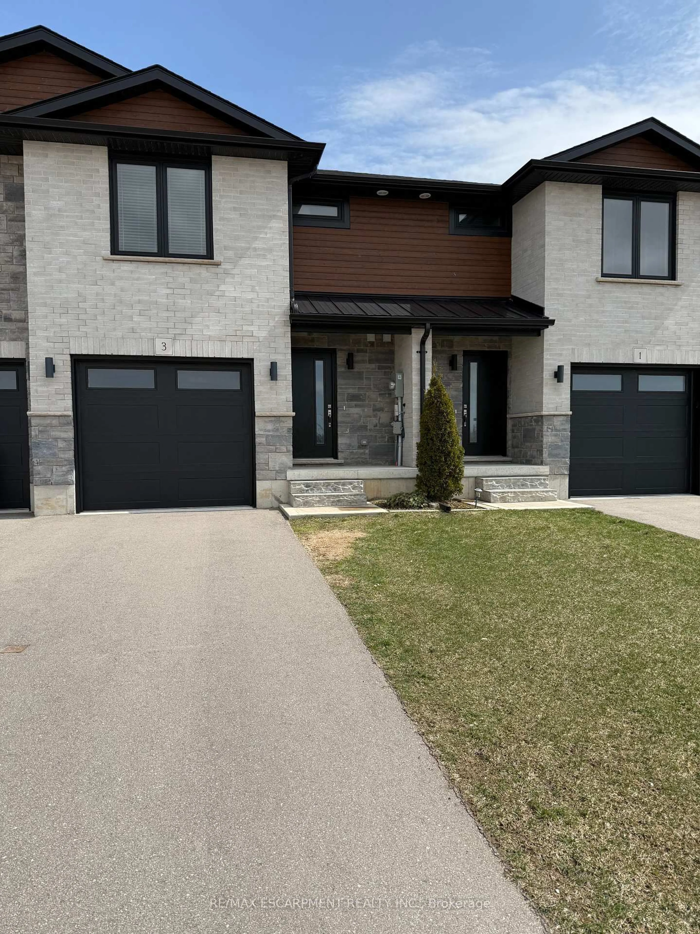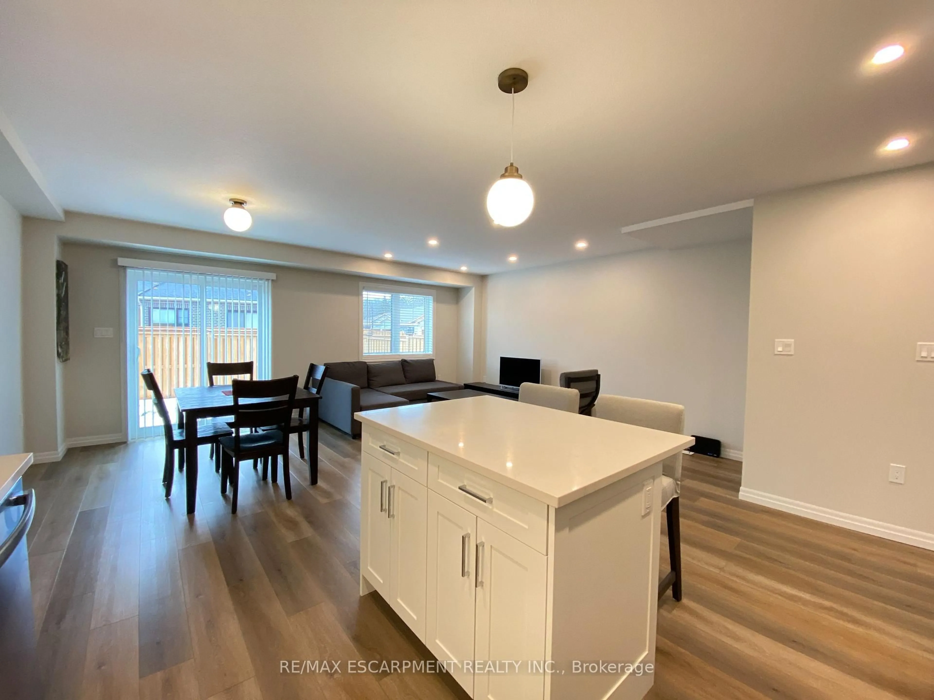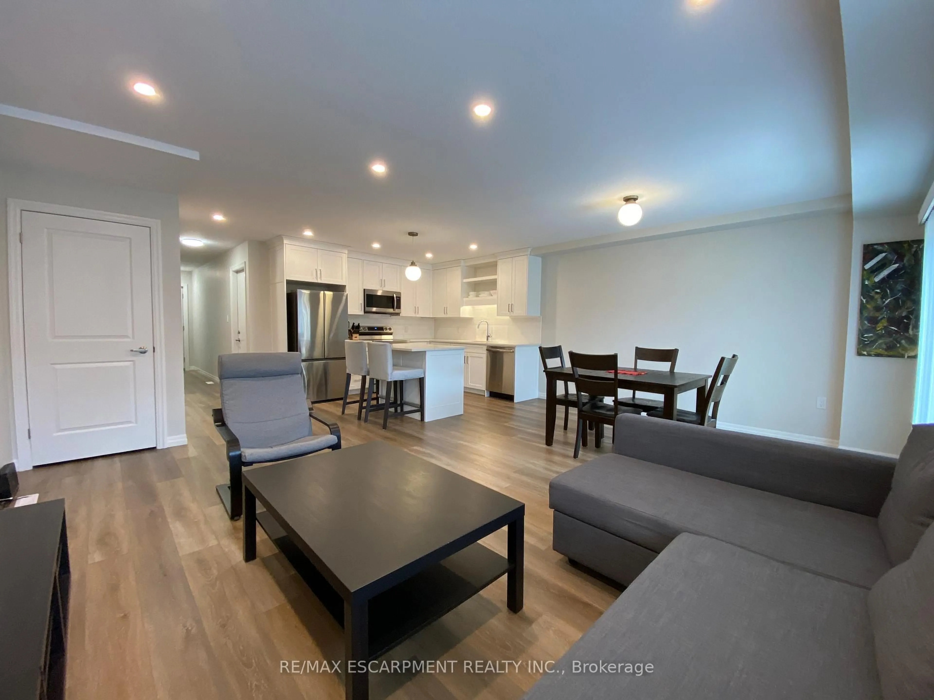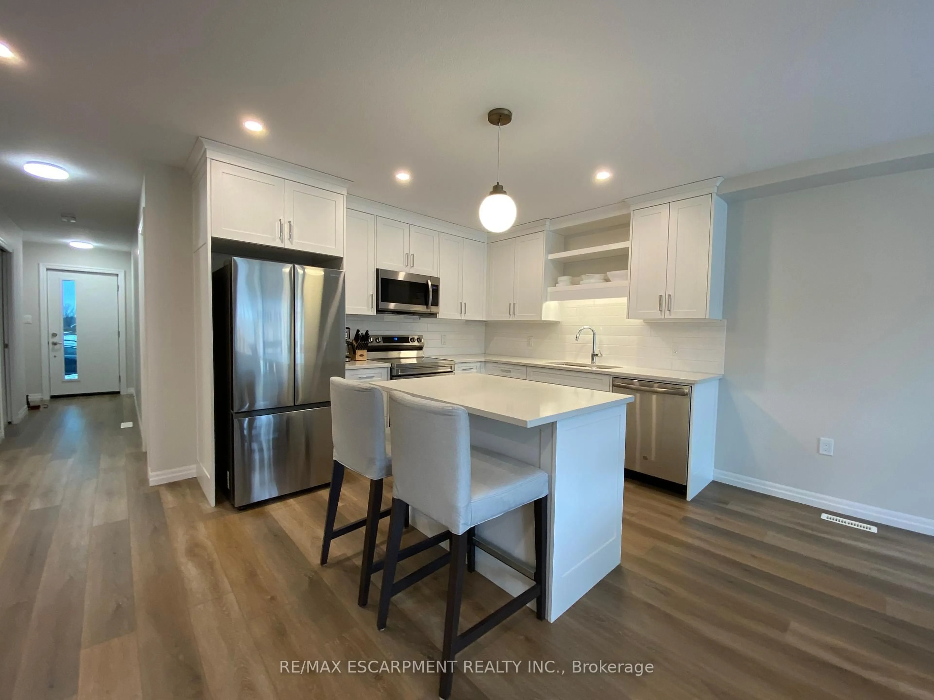3 Trailside Dr, St. Marys, Ontario N4X 0A8
Contact us about this property
Highlights
Estimated ValueThis is the price Wahi expects this property to sell for.
The calculation is powered by our Instant Home Value Estimate, which uses current market and property price trends to estimate your home’s value with a 90% accuracy rate.Not available
Price/Sqft$464/sqft
Est. Mortgage$2,530/mo
Tax Amount (2024)$3,382/yr
Days On Market29 days
Total Days On MarketWahi shows you the total number of days a property has been on market, including days it's been off market then re-listed, as long as it's within 30 days of being off market.74 days
Description
Step into style and comfort in this well-maintained home in St. Marys! This modern 2-storey freehold townhome offers 3 bedrooms, 2.5 bathrooms, and 1,480 sq ft of thoughtfully designed space. The open-concept main floor is perfect for both everyday living and entertaining, featuring quartz countertops, a centre island, soft-close cabinets, a spacious living area. Upstairs, enjoy three comfortable bedrooms, a large walk-in closet in the primary suite, and the convenience of second-floor laundry. A wonderful place to call home!
Property Details
Interior
Features
Ground Floor
Kitchen
0.0 x 0.0Dining
0.0 x 0.0Living
0.0 x 0.0Exterior
Features
Parking
Garage spaces 1
Garage type Built-In
Other parking spaces 1
Total parking spaces 2
Property History
