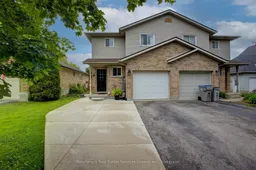Step into the comfort of this delightful three-bedroom, one-and-a-half-bathroom semi-detached home nestled in the charming neighbourhood of St. Marys. Perfectly suited for those taking their first plunge into homeownership, 235 Huron St S boasts a harmonious blend of cosy living spaces and convenient amenities. Upon arrival, you're welcomed by a homey facade, complete with an attached garage that offers secure parking for your vehicle and additional storage space.Inside, the residence unfolds into a warm and inviting atmosphere. The three well-appointed bedrooms promise restful retreats for each member of the family. The heart of the home is complemented by a finished basement, offering extra room for entertainment, a home office, or a play area for the little ones.The fenced-in yard is a safe haven for children to play and an excellent spot for weekend barbecues on the covered back patio. This outdoor space provides a private area to unwind and enjoy the serene surroundings.Conveniently situated close to schools, the local arena, and lush parks, the property is positioned in a family-friendly community that places you at the heart of a vibrant local scene. Plus, the basement bath rough-in presents an opportunity for future enhancements, allowing you to add personal touches and increase the home's value over time.Make 235 Huron St S your first step towards creating lasting memories in a place you can proudly call home.
Inclusions: Fridge, Stove, Dishwasher, Hot Tub, Electric Fireplace, Water Softener, Cabinets in Garage, Window Coverings
 42
42


