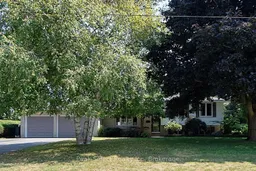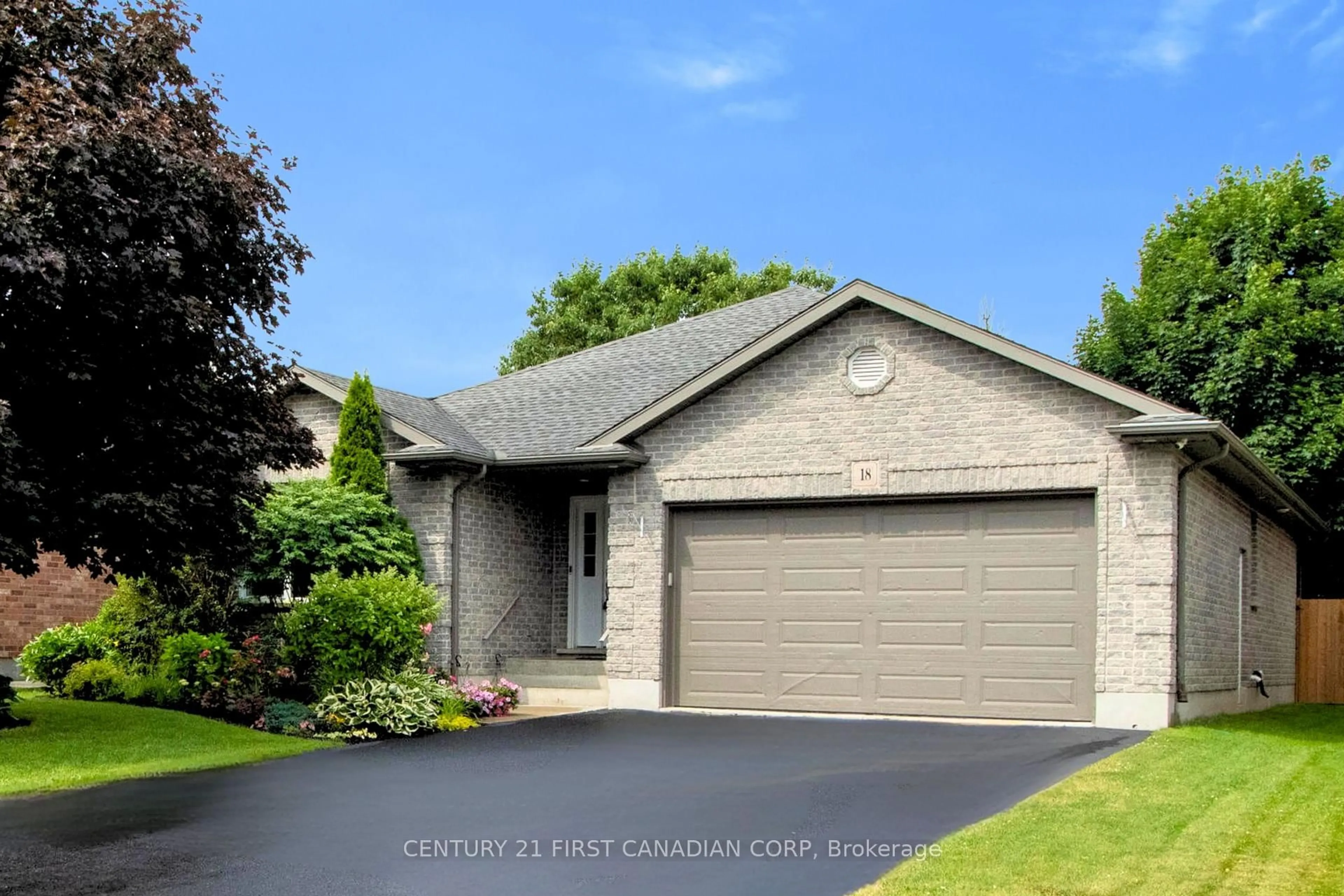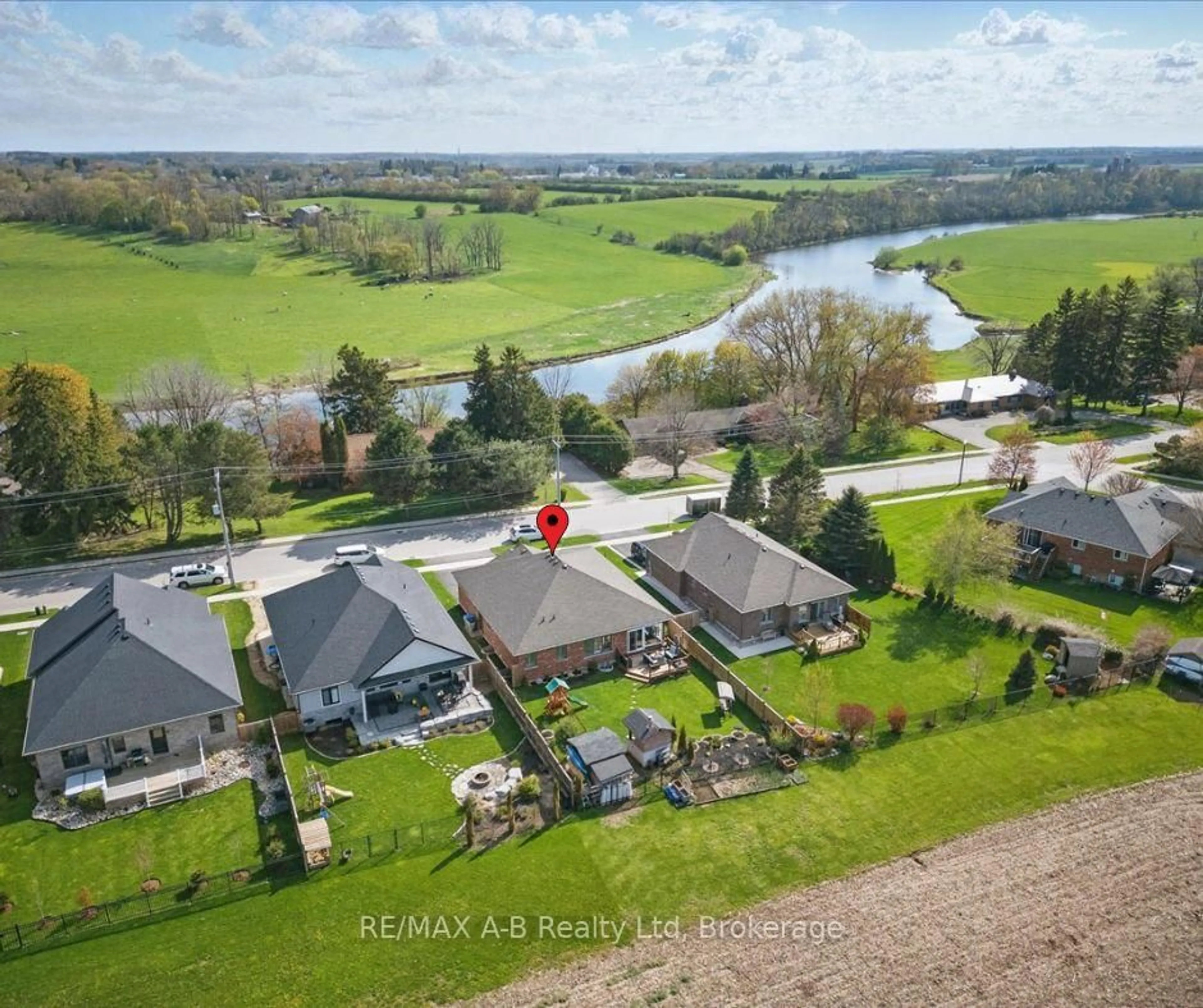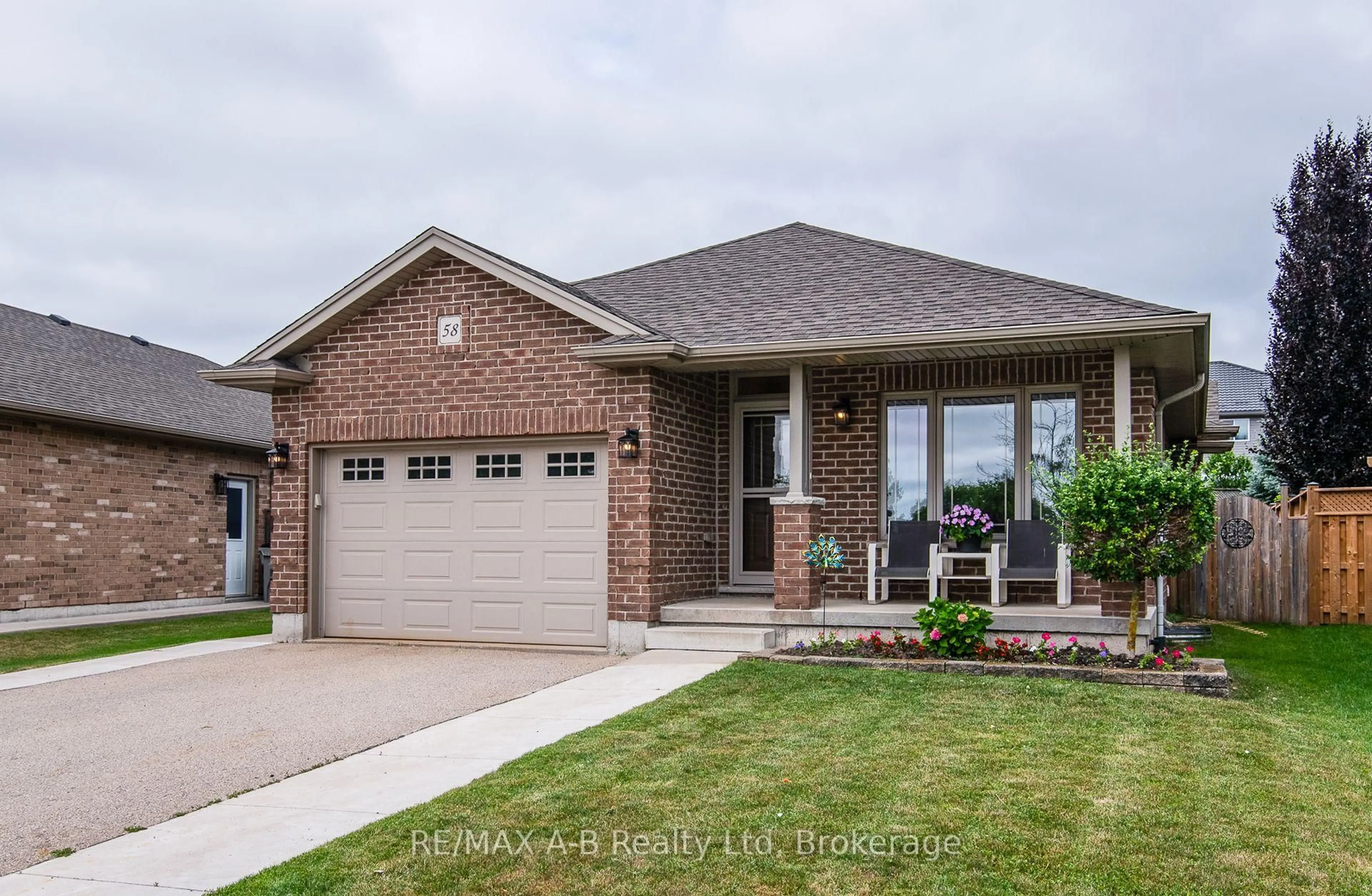Located in a desirable neighbourhood close to local parks, a community recreation centre, and excellent schools, this inviting family home offers warm wood décor throughout and a spacious Wood Decor cherry kitchen featuring abundant counter and cupboard space, luxury vinyl flooring, and a large eat-in area perfect for family gatherings. The sunken living room is accented with rich, dark-stained hardwood flooring, adding a touch of elegance. The home includes a double car garage with convenient walk-up access, as well as a practical mudroom with pocket doors that lead directly into the kitchen and out to the patio and pool area. The private primary wing offers a generous bedroom with a walk-in closet and a newly updated four-piece ensuite bath with tub surround. Upstairs, you'll find three additional bedrooms, a three-piece bath, and cozy carpet throughout the hallway and bedrooms. The first basement level offers a spacious family and games room with a two-piece bath and walk-up access to the pool, while the second basement level remains unfinished, providing laundry with a brand new LG washer (2024) and gas dryer, a workbench, and an owned water softener. An additional walk-up leads to the garage. Outside, enjoy summer days in the 18 x 36 pool with a depth of 7 feet, a 2024 pool filter and pump, a 2023 solar blanket, composite decking, a gazebo, a pool shed with pump, and a beautiful waterfall feature that adds both relaxation and visual appeal. A hedge on the south side marks the property line with the neighbour. Additional updates include new eaves and gutter guards, plus a new air conditioner 2025.With thoughtful updates, plenty of storage, and welcoming living spaces all within walking distance to parks, the recreation centre, and schools, this well-maintained home is ready for its next chapter.
Inclusions: S/S Refrigerator, S/S Stove, S/S Built In Microwave, S/S Built In Dishwasher, Dryer, Washer, All Window Coverings , All Electric Light Fixtures, Garage Door Opener & Remote (s), Waterfall Pump, All pool related equipment; Chemicals, Filter, Pool Vacuum, solar blanket, Pump, Waterfall Pump, Invisible Fencing (Dog), Gazebo, tv and bracket in living room.
 39
39





