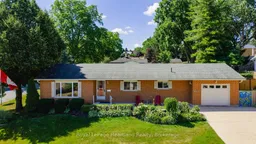Its the perfect time to make a move!! After years of tender loving care and attention this charming, pristine, 3-bedroom, 1.5-bathroom Royal Home brick bungalow, ideally situated on a corner lot with picturesque views of the Thames River from the living room. Enjoy direct access to the Thames River and Grand Trunk Trail just down the street, perfect for nature lovers and outdoor enthusiasts. This well-maintained home boasts numerous updates, including a new main bathroom (2015) featuring modern finishes, step-in walk-in tub/shower combo (2023) for accessibility and convenience a fully renovated kitchen (2013) with marble countertops, glass backsplash, pantry, and stainless steel appliances including fridge, gas stove, and microwave. The back windows of this home were replaced (2010) and front windows updated (2016). Take note of the new trim and baseboards throughout (excluding 3rd bedroom). The entire home has a freshly painted interior and efficiency upgrades which include the on-demand hot water heater in 2023 and a new gas furnace, central air conditioning & air exchanger in 2013. with the . This well maintained home offers main-level living with a partially finished full basement, providing extra space for recreation or storage. Outside, enjoy a fully fenced backyard with raised vegetable gardens, perfect for gardening enthusiasts. A single-car attached garage provides secure parking and additional storage. This lovingly cared-for home combines modern comfort with timeless charm in a desirable riverside location. Move-in ready and waiting for you!
Inclusions: Stainless steel fridge, gas stove, dishwasher, microwave, washer, dryer, freezer, fridge in garage, stained glass art decor in living room window, all window treatments, bathroom freestanding cabinet.
 50
50


