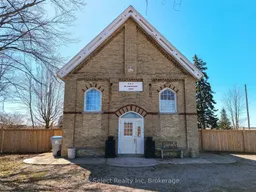Experience a little piece of rural paradise! This lovely old schoolhouse, built in 1885, beautifully mixes historic charm with modern comfort, all set against the gorgeous scenery of the South Perth countryside. The original brick exterior of this carefully renovated home welcomes you into a space where warm hardwood floors and wooden beams create a cozy and inviting atmosphere.Located on a peaceful paved road, this property offers a wonderful escape for anyone wanting to enjoy the quiet of country living while still being near the conveniences of St. Marys, surrounded by beautiful farmland. With three comfortable bedrooms and two bathrooms, theres plenty of space for a growing family or guests.The open living area is light and airy, thanks to the skylights, and features exposed brick, built-in bookshelves, and lovely stained-glass windows that add a special touch of warmth and character. Sitting on a spacious lot of nearly half an acre, the outdoor area is just as inviting, featuring a large covered deck with peaceful views, ideal for outdoor meals and gatherings.Plus, with plenty of parking space for up to 10 vehicles, you have room for all your recreational gear, whether its RVs, boats, or trailers, so youre always ready for adventure. This is your chance to own a piece of history, spend evenings by the fire pit under the stars, and create wonderful memories in a home that radiates charm. Welcome to 5323 Line 6, a timeless escape waiting for you!
Inclusions: S/S Refrigerator, S/S Stove, S/S Built In Microwave, S/S Built In Dishwasher, Dryer, Washer, All Electric Light Fixtures incl Ceiling Fans, Upstairs bath Decorative Wall Mirror, All Shelves, New UV Light Apr 2025, New Water Softener 2025




