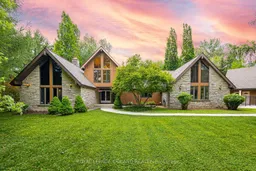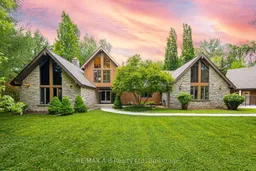"The Castle on the Hill" Where Luxury Meets Legacy. Perched on top of 1.91 private acres on the edge of the city. This one of a kind custom-designed masterpiece offers 4 bedrooms, 4 baths, plus an additional bath and change room perfect for poolside guests. Over 5200 square feet of living space, crafted for comfort and style the home features large windows, vaulted cathedral ceilings, custom light fixtures throughout, and two wood-burning fireplaces that anchor the living spaces with warmth and charm. Entertain and enjoy with ease in the spacious billiards room, or unwind and grab a drink from your very own temperature controlled wine cellar and head into the tasting room. Outside you will find a 20' x 40'(aprx) heated pool, patio and covered outdoor kitchen built for gathering friends and family, while the three-car garage provides room for toys, tools, and vehicles; endless possibilities for a workshop, studio, gym, and more. A flexible living room loft inside offers even more space, along with plenty of storage throughout the property. Luxury, privacy, peace and serenity on the edge of the city. Properties like this don't come often, call your Realtor today!to book your showing!
Inclusions: Intercom, Fridge, Stove, Washer, Dryer, Bar Fridge, Air conditioner, Pool table, Pool Table Accessories, Bar in Living Room, Riding Lawn Mower ,Wine Table and Chairs, Electric Pool Cover , Furnace, New Pool heater and equipment Lawn furniture, Wine Fridge ,Skeleton key for fridge, Water Heater, weight machines





