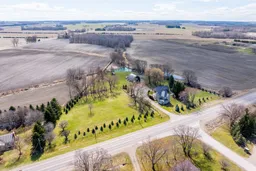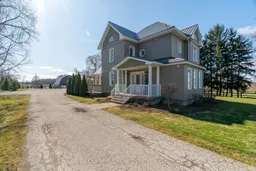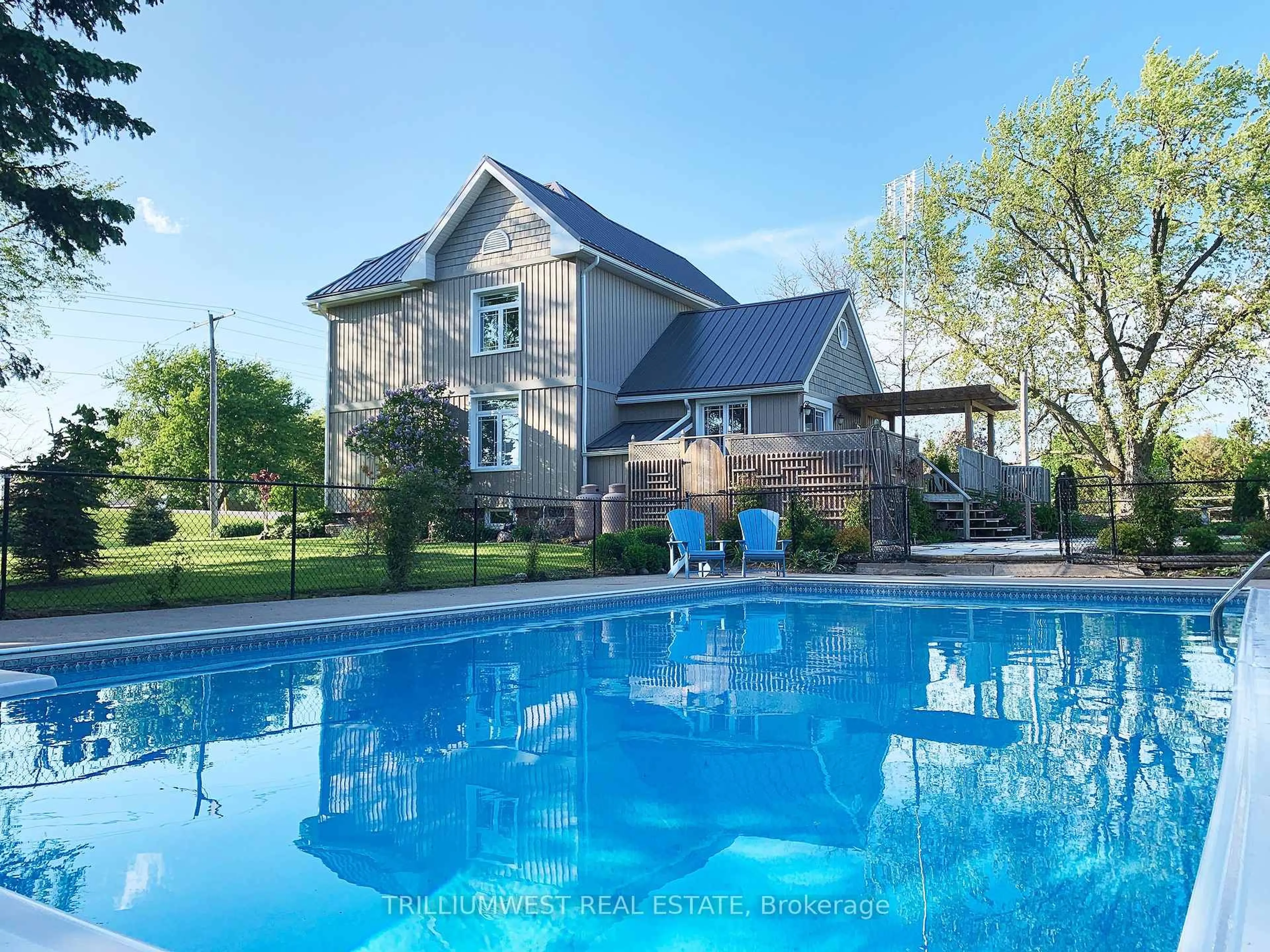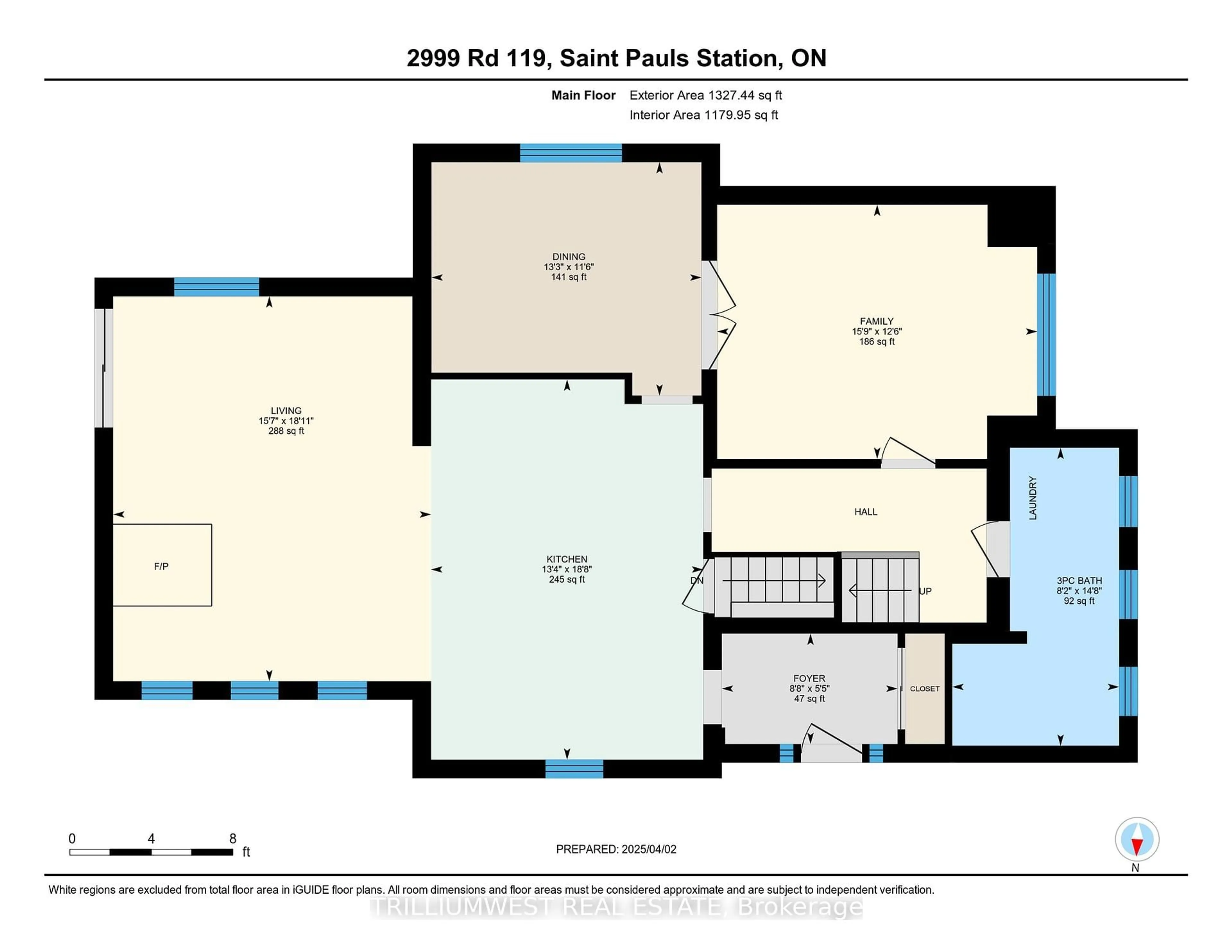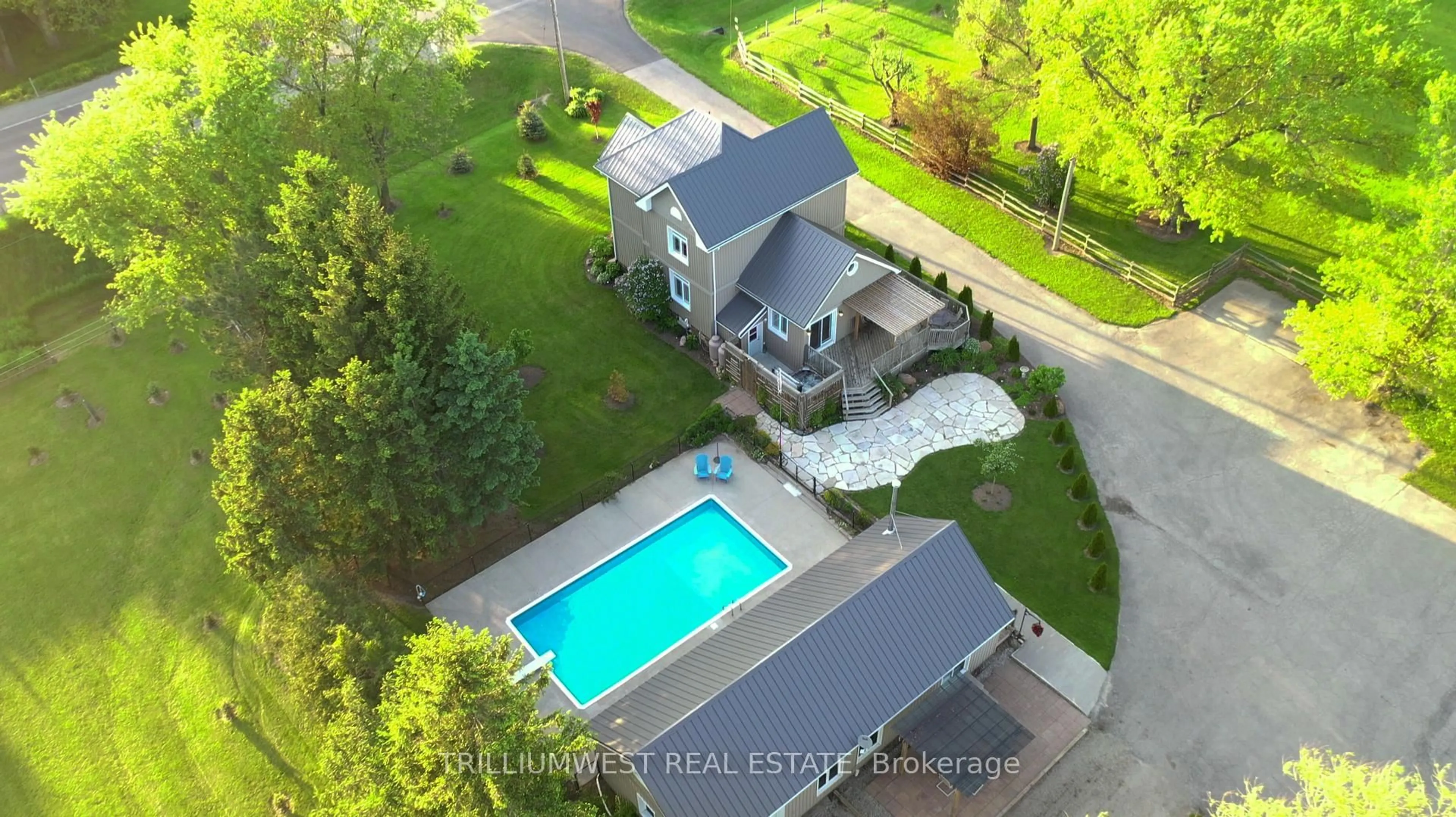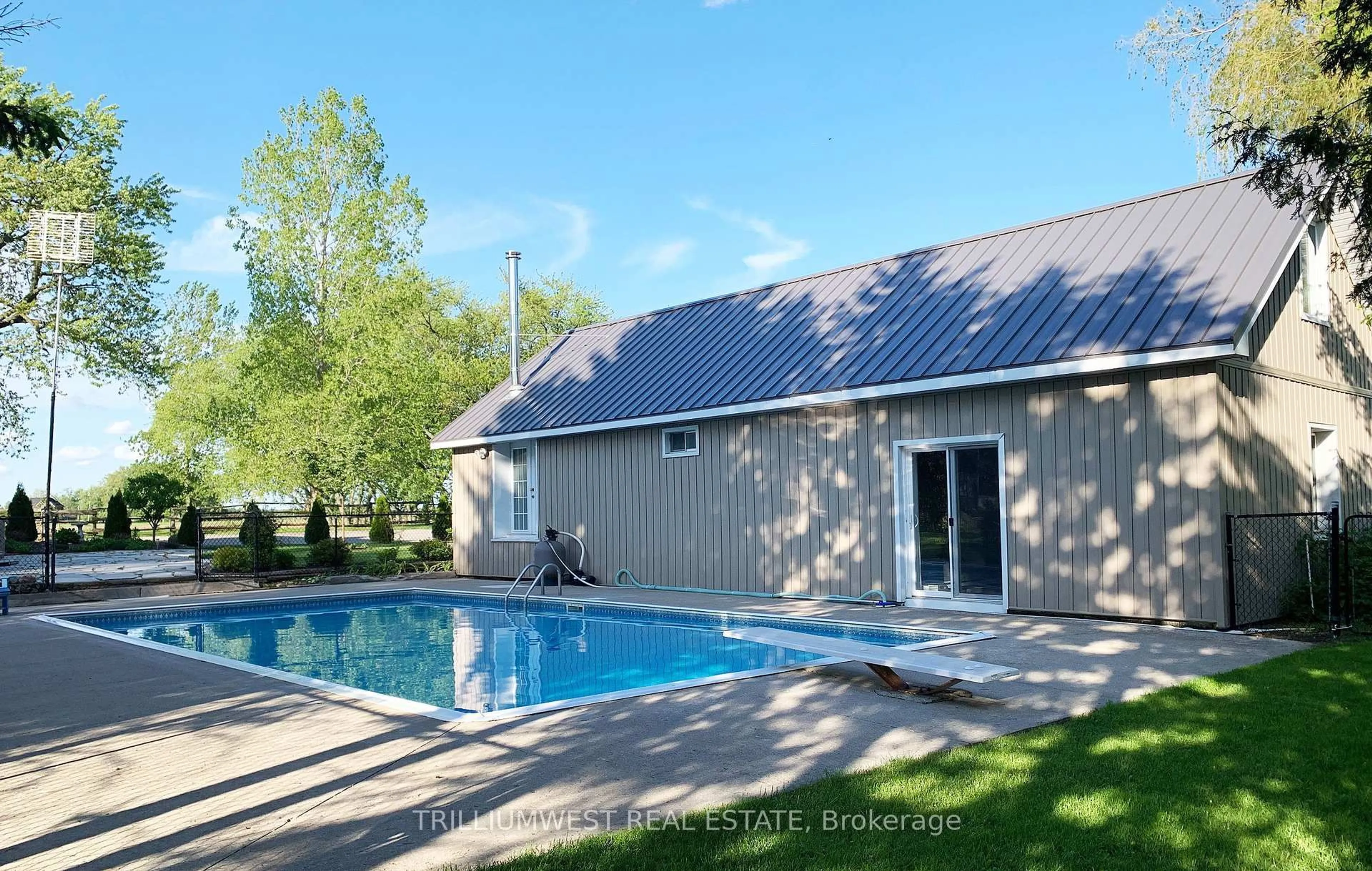2999 Road 119 RR #7, Perth South, Ontario N4X 1C9
Contact us about this property
Highlights
Estimated valueThis is the price Wahi expects this property to sell for.
The calculation is powered by our Instant Home Value Estimate, which uses current market and property price trends to estimate your home’s value with a 90% accuracy rate.Not available
Price/Sqft$608/sqft
Monthly cost
Open Calculator
Description
Welcome to 2999 Road 119 where country serenity meets modern living on nearly 5 acres just outside St. Marys. This beautifully updated rural retreat is a rare blend of historic charm and everyday functionality. The 3-bedroom, 2-bath century home is filled with warmth and character, featuring granite kitchen counters, main-floor laundry, a cozy wood-burning stove, and classic architectural touches throughout. Outdoors, spend sunny afternoons lounging by the in-ground pool or soaking in the hot tub, surrounded by mature trees and wide-open space. A standout bonus is the separate pool house equipped with a kitchen, bathroom, sunken living room, loft, wood stove, and attached garage perfect for extended family, weekend guests, or creative studio space. The property also includes an impressive two-level barn/workshop with hydro, water, and an upper-level deck offering sweeping countryside views. Whether you're into hobby farming, need serious storage, or dream of a workshop with room to spare this structure delivers. Only minutes from Stratford and within easy reach of Waterloo Region and Highway 401, this peaceful property offers exceptional flexibility for families and anyone seeking space to live, work, and play.
Property Details
Interior
Features
Bsmt Floor
Other
1.69 x 1.19Rec
5.28 x 4.45Exterior
Features
Parking
Garage spaces 4
Garage type Detached
Other parking spaces 20
Total parking spaces 24
Property History
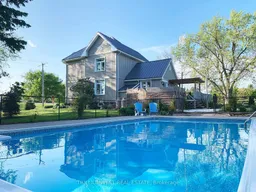 44
44