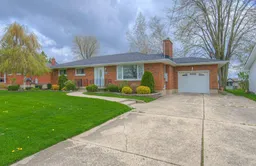Discover the perfect blend of peaceful country living just minutes from the city! Located just east of Sebringville and only 5 minutes from Stratford, this hidden gem offers a unique opportunity to enjoy rural charm with urban convenience. Situated on a spacious 75 x 187 lot with scenic farm views in both front and back, this meticulously maintained bungalow has been lovingly owned by the same family since it was built in 1961. The home features an insulated and heated attached garage with ample cupboard space ideal for hobbies or storage. The kitchen opens to a stunning backyard oasis, complete with a 14' x 30' interlocking brick patio and a striking stone fireplace perfect for relaxing or entertaining while surrounded by lush gardens and open country views. Inside, you'll find three main-floor bedrooms and a generous living and dining area, ready for your personal touch. Updates include windows, kitchen renovations, and a brand-new generator added in 2024. The owned water heater and wide concrete driveway with space for up to 6 vehicles add even more value. Don't miss your chance to own this one-of-a-kind property. Contact us or your REALTOR today to book your private showing.
Inclusions: Dishwasher, built-in oven, built-in stove top, microwave, fridge, Stand-up freezer, water softener, hot water tank, washer, dryer, garage door opener, carbon monixide detector, smoke detector, mini-fridge, window coverings
 49
49


