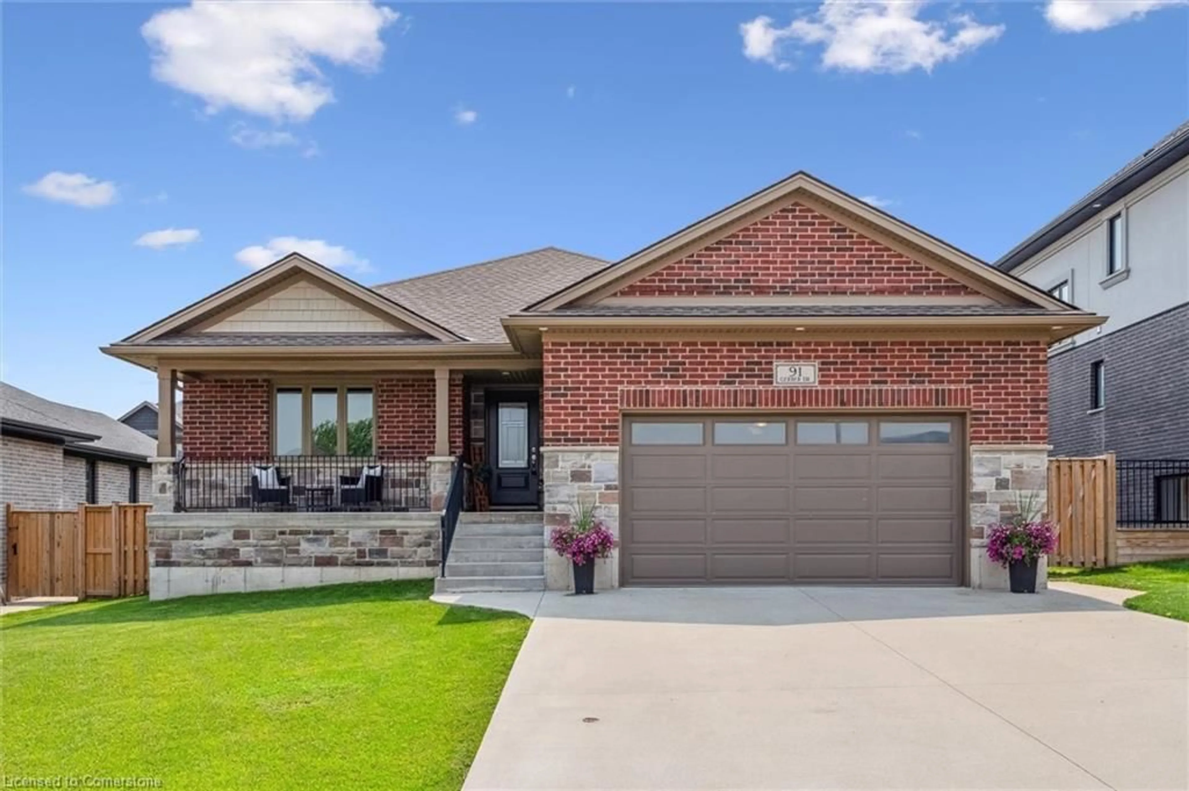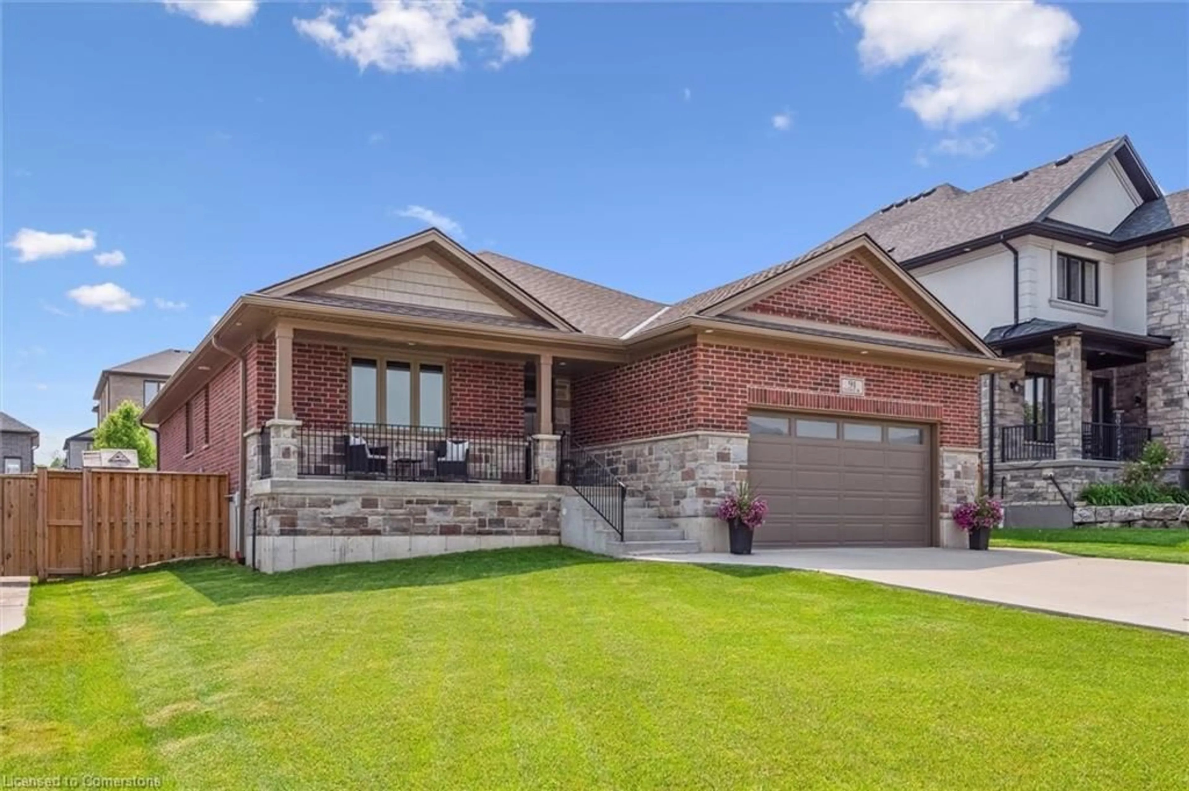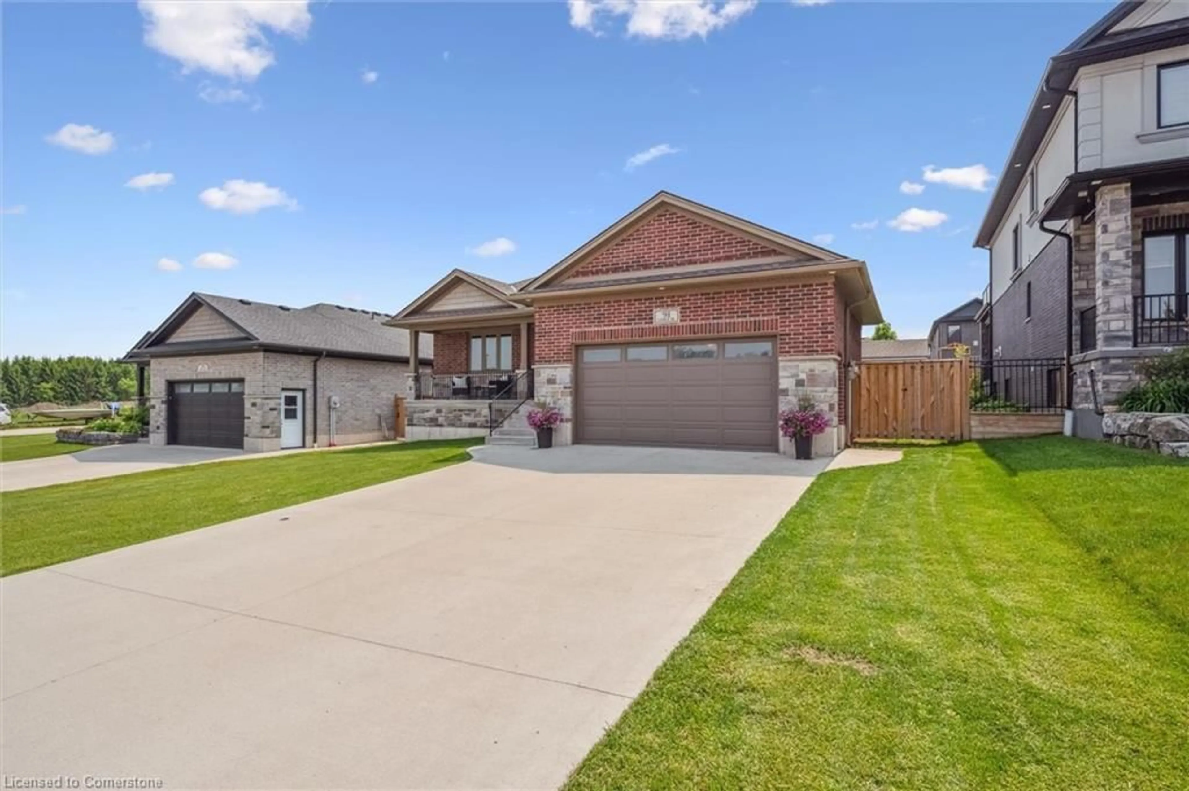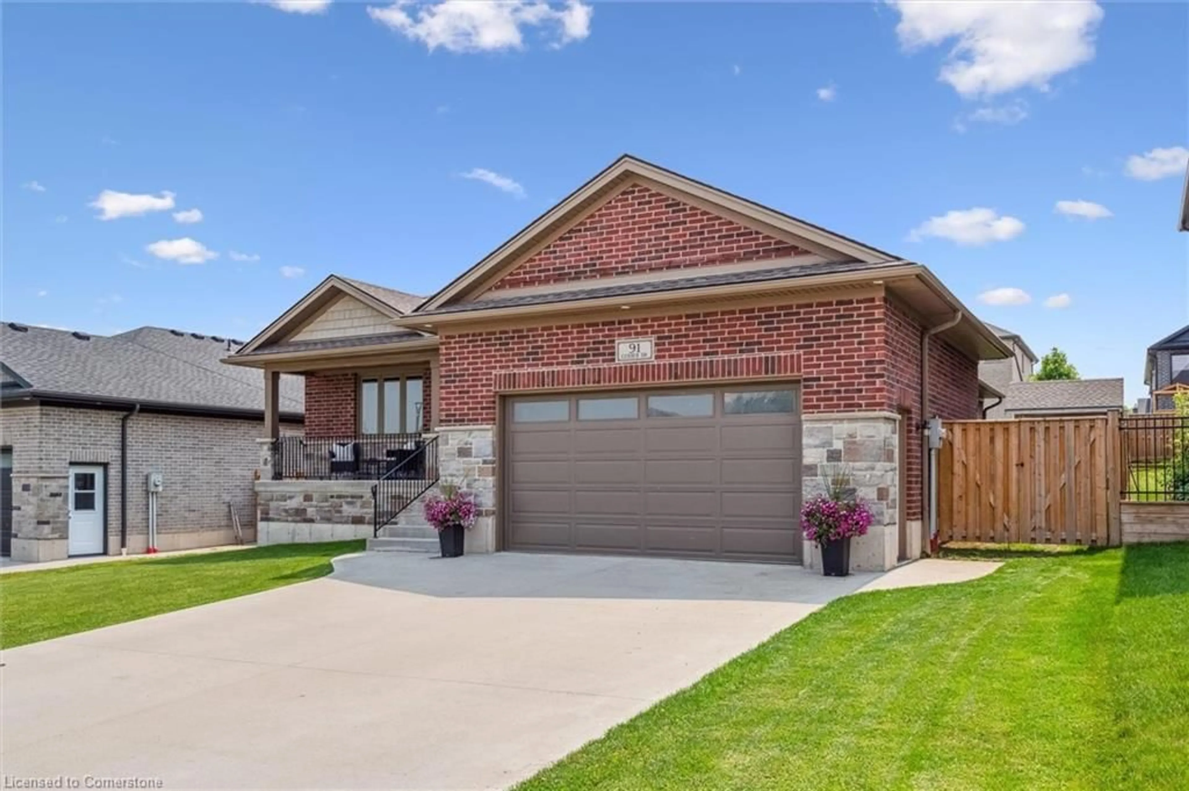91 Gerber Dr, Milverton, Ontario N0K 1M0
Contact us about this property
Highlights
Estimated valueThis is the price Wahi expects this property to sell for.
The calculation is powered by our Instant Home Value Estimate, which uses current market and property price trends to estimate your home’s value with a 90% accuracy rate.Not available
Price/Sqft$288/sqft
Monthly cost
Open Calculator
Description
WOW $40,000.00 Price Improvement! Welcome to 91 Gerber Drive in thriving, growing town of Milverton and just 35 minutes to the center of Waterloo. This 8 yr old Custom Built open-concept Bungalow with over 3000 sq. ft. of beautiful finished living space on a BIG 60x125 Lot. From the moment you step foot into the spacious foyer you immediately feel at home with light & airy tones and flowing open concept living space. Four large bedroom and three full bath provides everyone with their own "space". The primary bedroom also features a private ensuite and a size that makes the king size bed fit perfect. Entertaining friends and family with a large kitchen is super easy with features like custom maple cabinetry, sprawling breakfast bar island, granite countertops and massive walk-in pantry. The open concept continues to flow with a large dining area and onto the family room featuring vaulted ceilings with natural light pouring in. Let's walk out to completely finished Armour stone lined rear yard with 26X12 party size deck, timber beam gazebo and the hot tub bubbling away waiting for you to unwind after that great day. All that while enjoying the elite level low maintenance gardens. The basement is completely finished with the same craftsmanship found everywhere in this home including the fourth Bedroom, 3-pc Bath, workshop (could also be workout room), Utility room, super sized laundry room & a large Rec. Home is hardwired for surround sound and roughed in in-floor heat. The two car garage adds additional parking & storage space with raised shelving and walk down to the workshop in the basement. This home has to be seen to believe how great it is!
Property Details
Interior
Features
Main Floor
Bathroom
11.09 x 9.043-Piece
Bathroom
5.01 x 10.063-piece / ensuite
Bedroom
14.01 x 10.11Kitchen
13.05 x 10.11carpet free / double vanity / vinyl flooring
Exterior
Features
Parking
Garage spaces 2
Garage type -
Other parking spaces 4
Total parking spaces 6
Property History
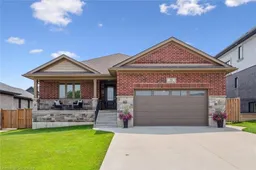 49
49
