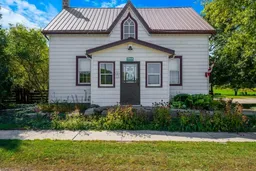**OPEN HOUSE CANCELLED**Welcome to your own private country oasis in the charming community of Brunner. Nestled on a sprawling 0.7-acre lot, this 1.5-storey, 1700 sq. ft. home is a testament to meticulous care and thoughtful design. Step inside and feel the warmth of a lovingly maintained home. The main floor offers a cozy kitchen and eating area, perfect for family breakfasts, and a comfortable living room for quiet evenings. The highlight of this level is the inviting family room at the back of the house, complete with a beautiful wood-burning stove and large windows that overlook the stunning backyard gardens. A spacious four-piece bathroom completes the main floor. Upstairs, you'll find three peaceful bedrooms and a convenient two-piece bathroom. The true magic, however, awaits outdoors. Surrounded by mature trees, the fully fenced in backyard is a tranquil retreat featuring private gardens and a serene pond with a gentle waterfall, all backing onto open farmland for ultimate privacy. A fantastic bonus to this incredible property is the large detached garage with a workshop on the upper level, offering endless possibilities for a hobbyist or extra storage. Located just minutes from the amenities of Milverton and the world-renowned Stratford Festival, this home offers the perfect blend of peaceful country living and convenient access to town. Don't miss the opportunity to make this amazing property your forever home.
Inclusions: Dishwasher,Dryer,Freezer,Hot Water Tank Owned,Refrigerator,Stove,Washer,Window Coverings,Washer And Dryer In "as Is " Condition. Tractor In Garage Is Negotiable
 50
50


